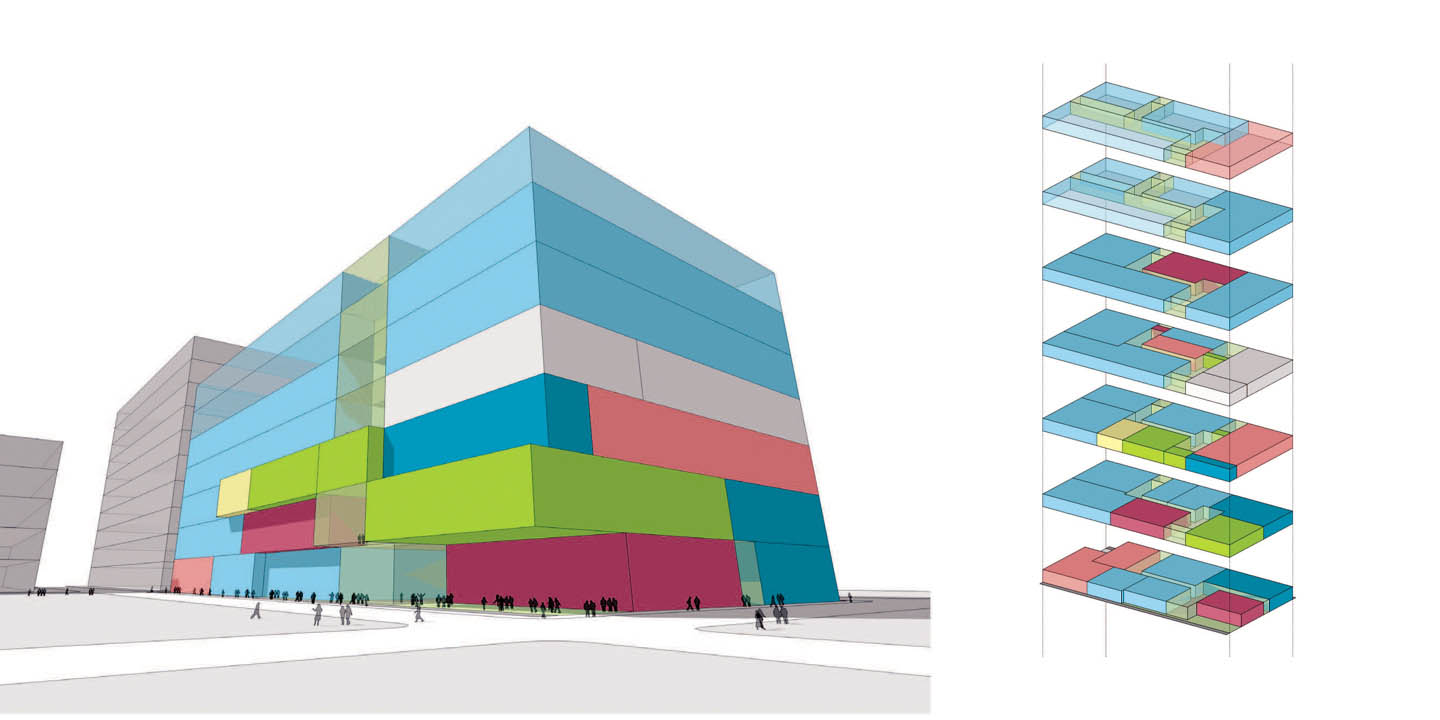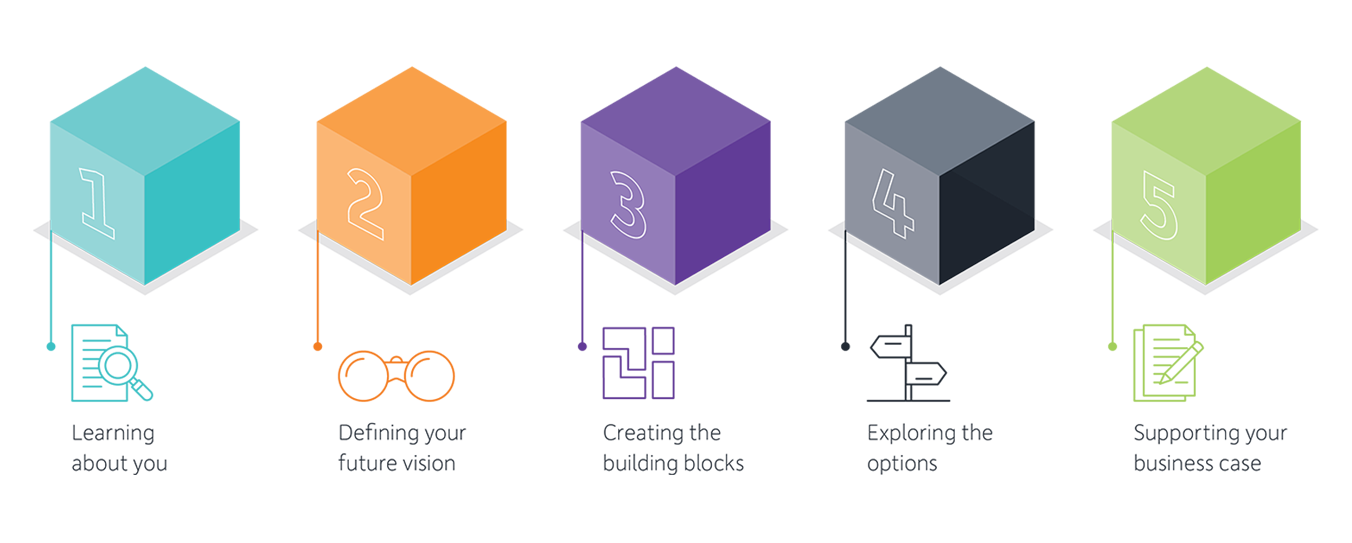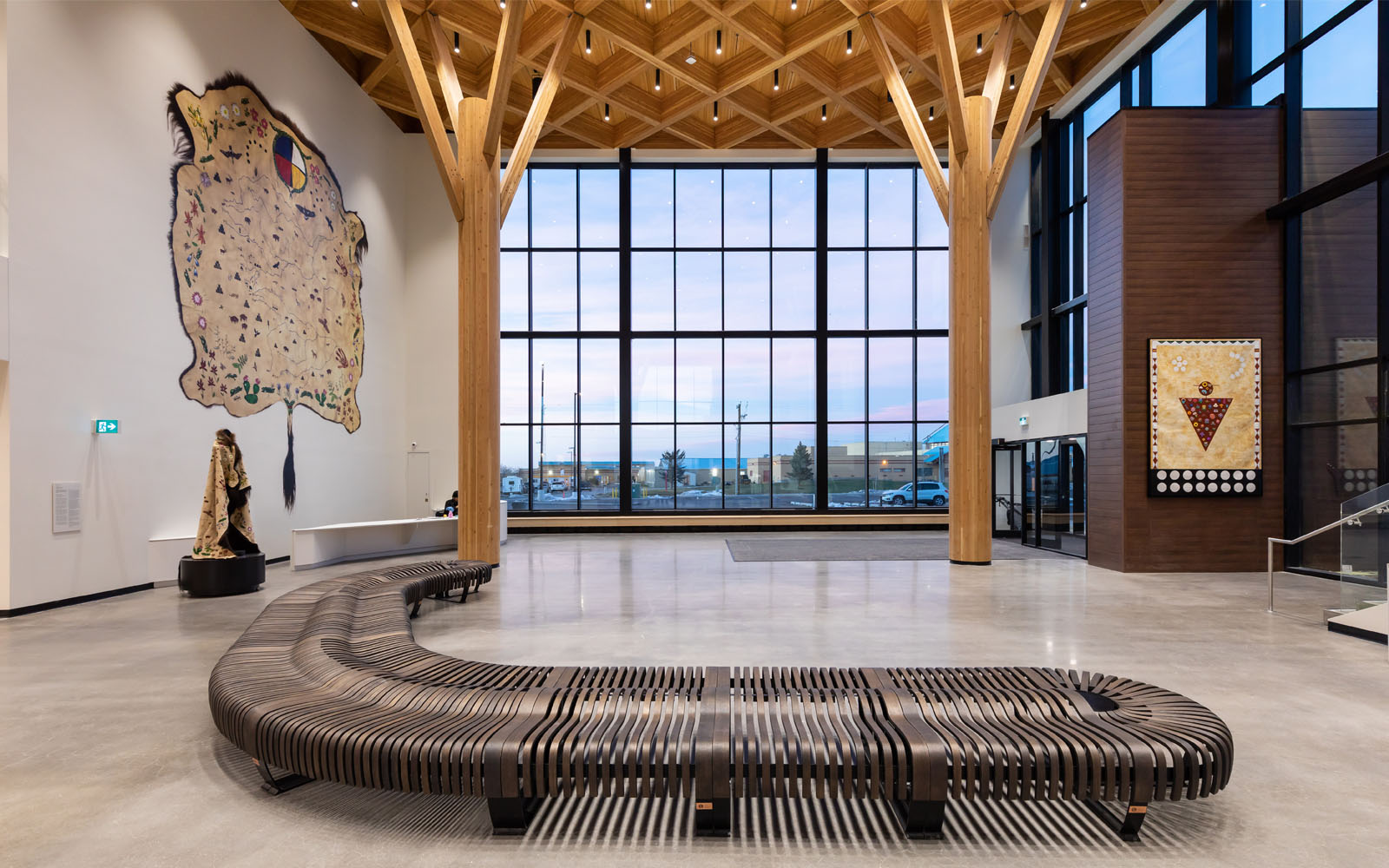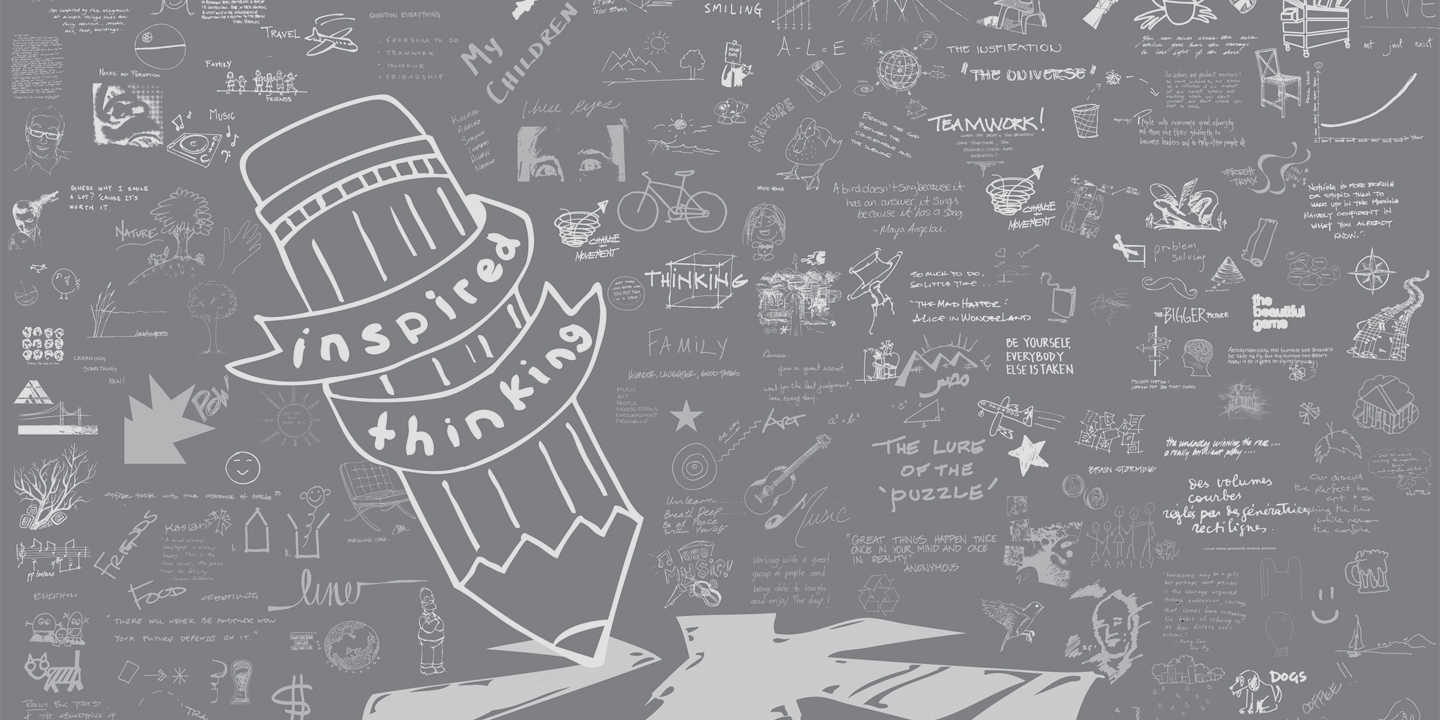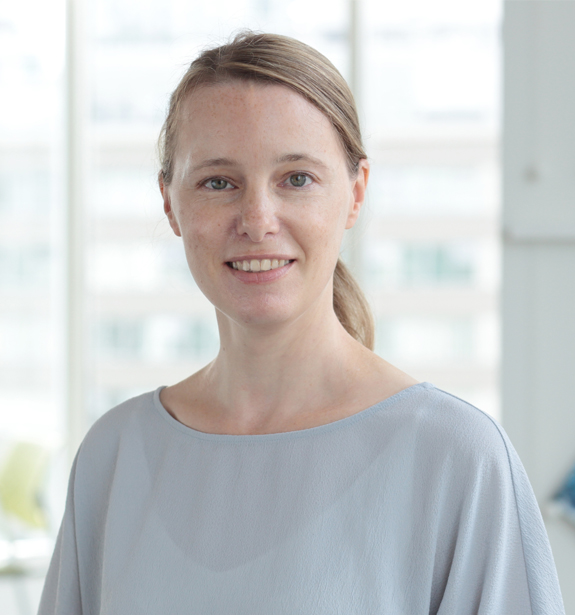OVERVIEW
We are facility planning experts
Developing a new facility is a big investment of time and money for an organization. Getting it right takes a lot of careful planning to ensure strategic and operational needs are achieved in a way that is flexible and adaptable, able to respond to change over the long term.
To help achieve your best outcome, we work with you to understand your current organization and define your ideal future state. Through our collaborative process, we explore your strategic business plans, identify gaps in your current facilities, determine your future space requirements and create a road map to get you there.
For more about our portfolio, see our client list.
Why clients want to work with us
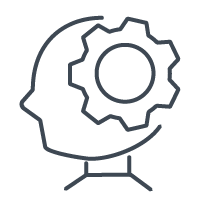 |
Our expertise |
We are great facility planners because we do more than plan, we also design and build great facilities: the complete package. As an architectural and interior design firm, we can see the whole picture, and are able to leverage in-house market sector experts to help you get the best results.
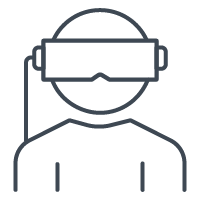 |
3D visualization technology |
Images are key communication tools when creating a strong business case. Our planning software allows us to represent your future facility in 3D to make it easy for everyone to understand your vision.
 |
Engagement specialists |
We are great collaborators, able to productively engage with diverse user groups. Our process brings stakeholders together, to address concerns and build consensus at each step.
Working with you to get it right from the start
Explore our Process and Outcomes
We’d love to get to know you
Get in touch
Alan Nakaska, Vancouver
Dana Graf, Vancouver
Barbara Good, Vancouver
"*" indicates required fields
Get in touch
Share

