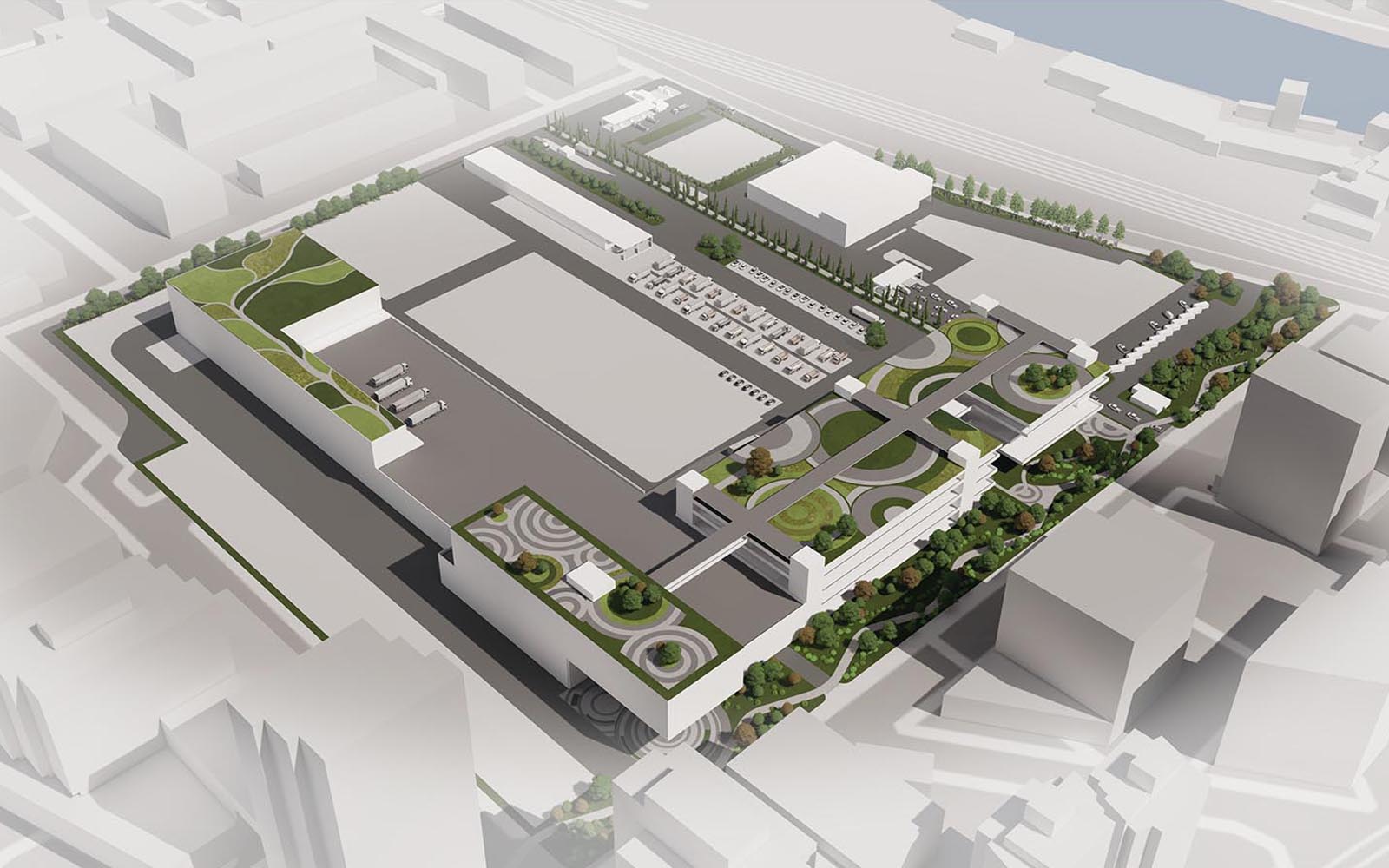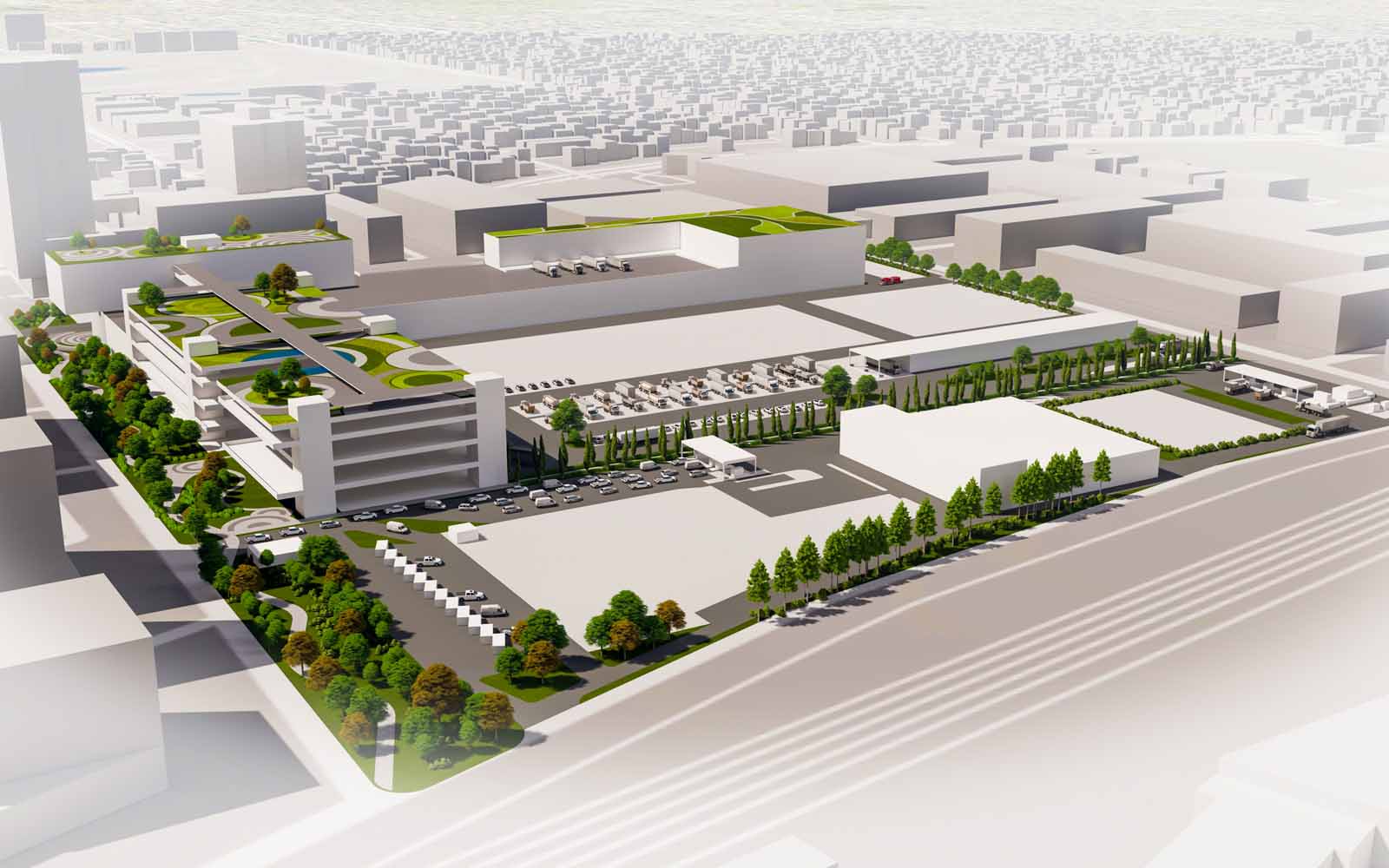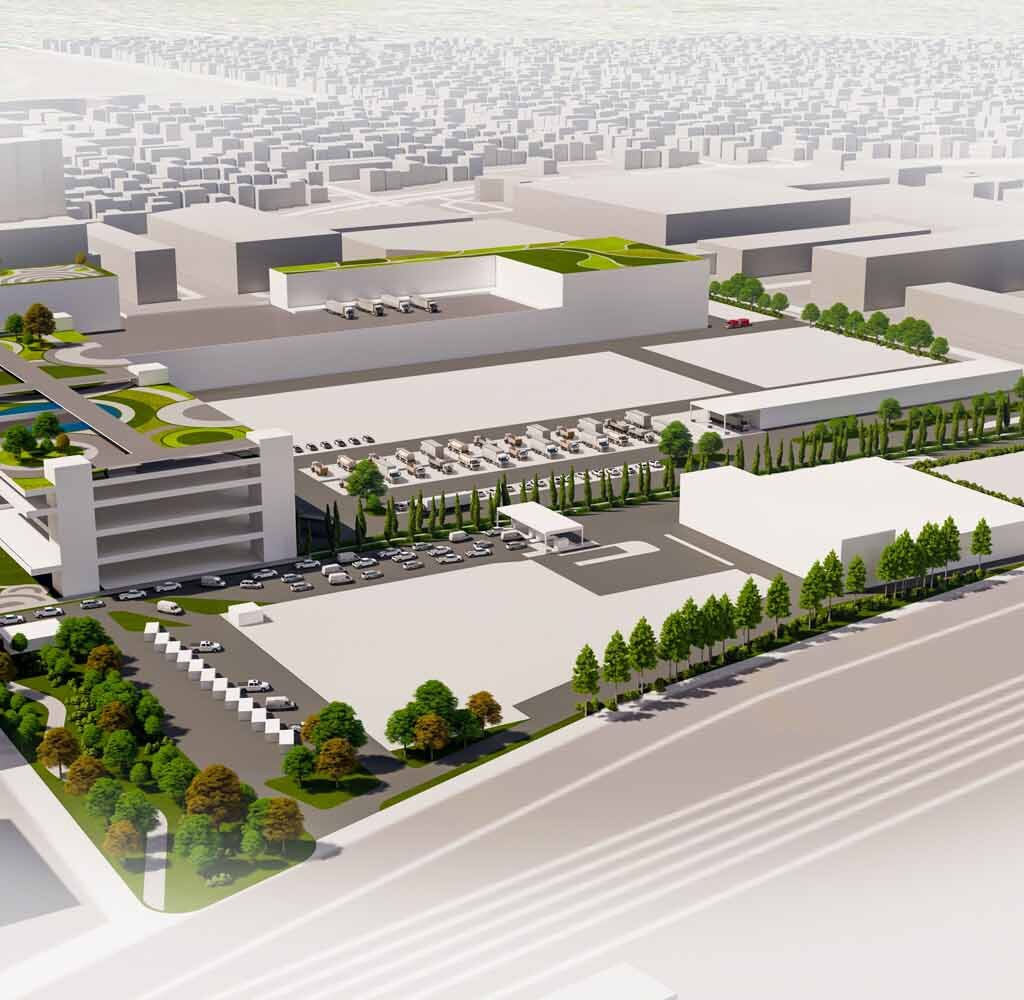
The City needs a completely revisioned works yard, one that can meet the needs of tomorrow and give back to the growing community around them, all on a small urban site. To achieve this, the operational requirements are stacked including placing the central receiving warehouse on an upper level, with a dedicated large truck ramp for access. Stacking functions allowed space for a new multifunctional multilevel green space on the western border. This green space includes a public plaza and a significant landscaped path at street level with access to public amenities, such as a playground and community gardens on the roof of a fleet parkade.
Service Provided:
Functional Program
Conceptual Master Plan
We’d love to get to know you
Get in touch
"*" indicates required fields
Get in touch
Share



