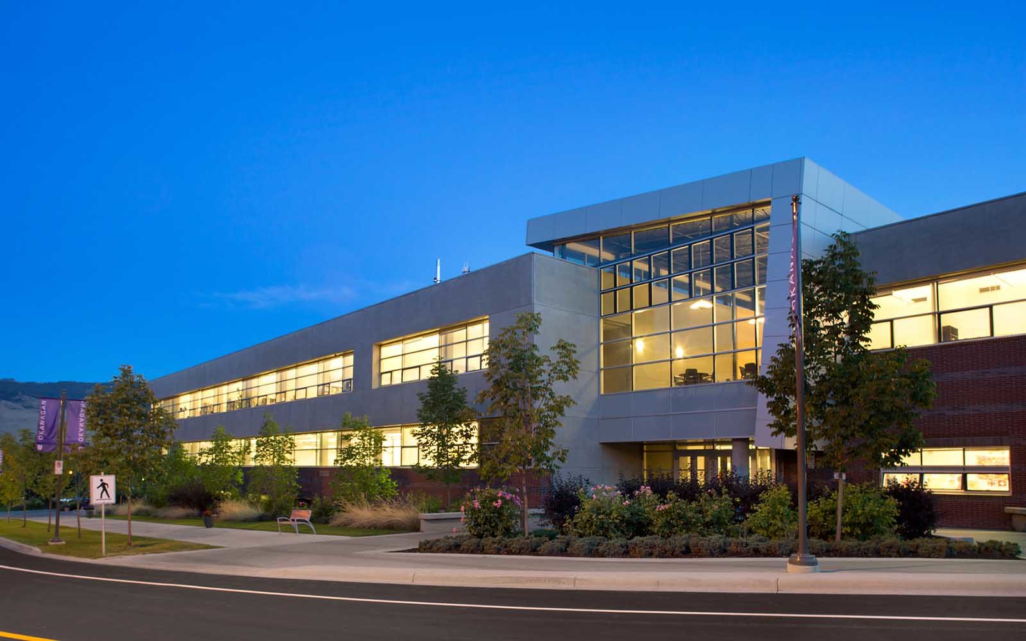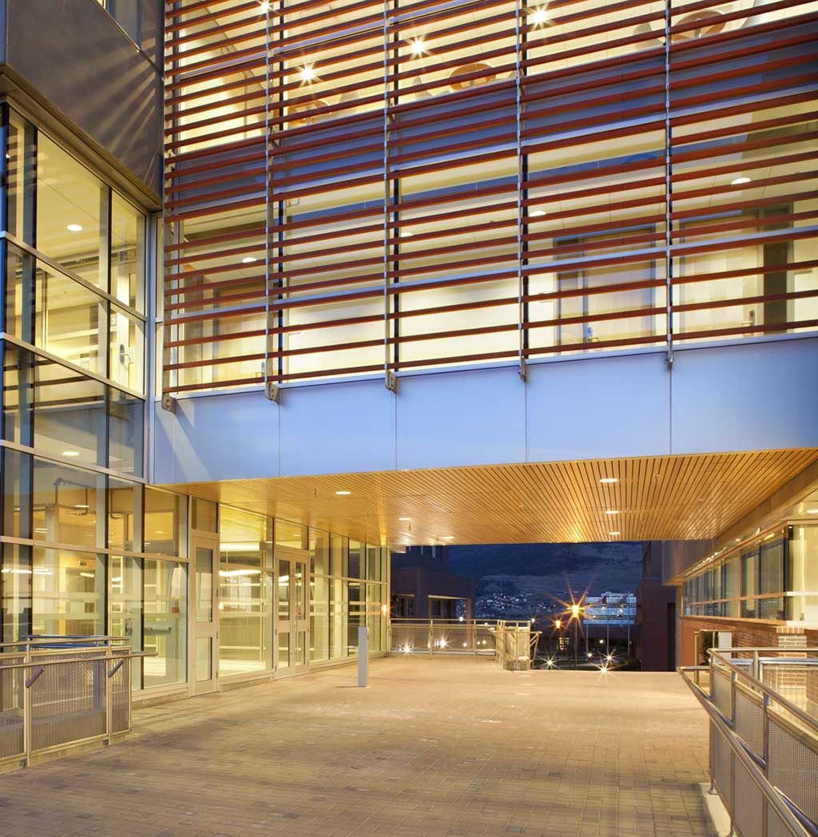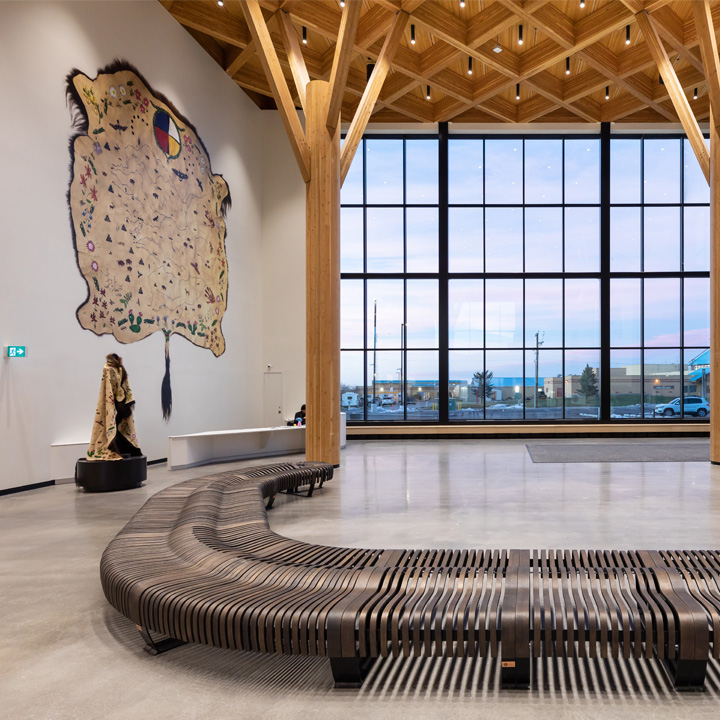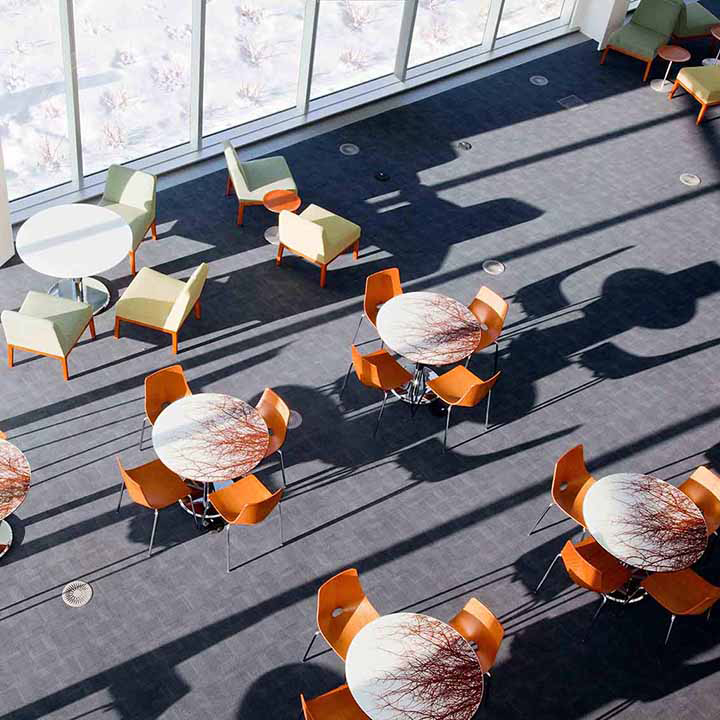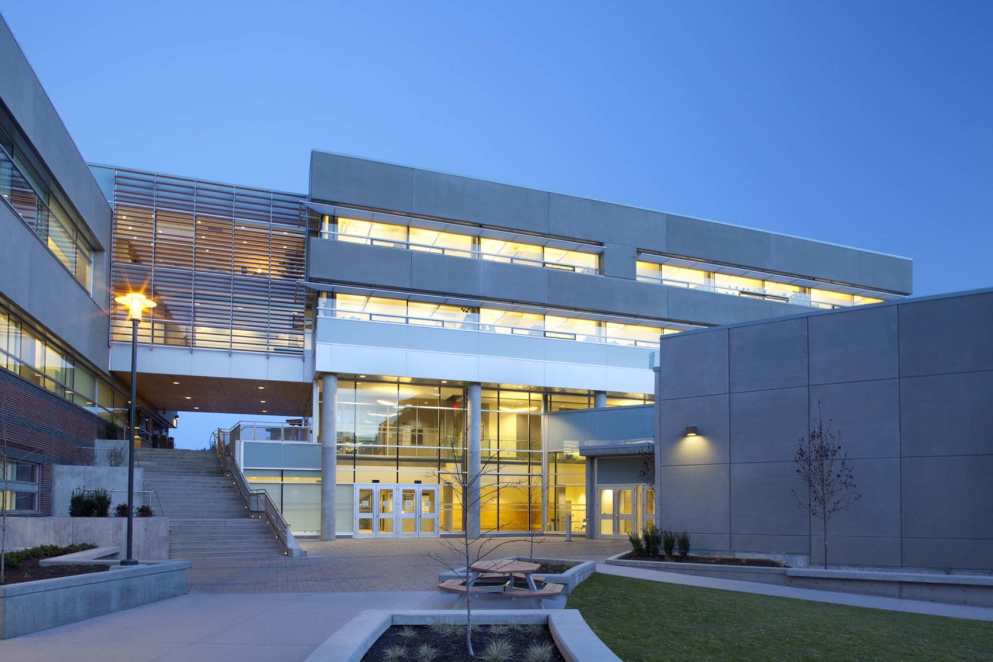
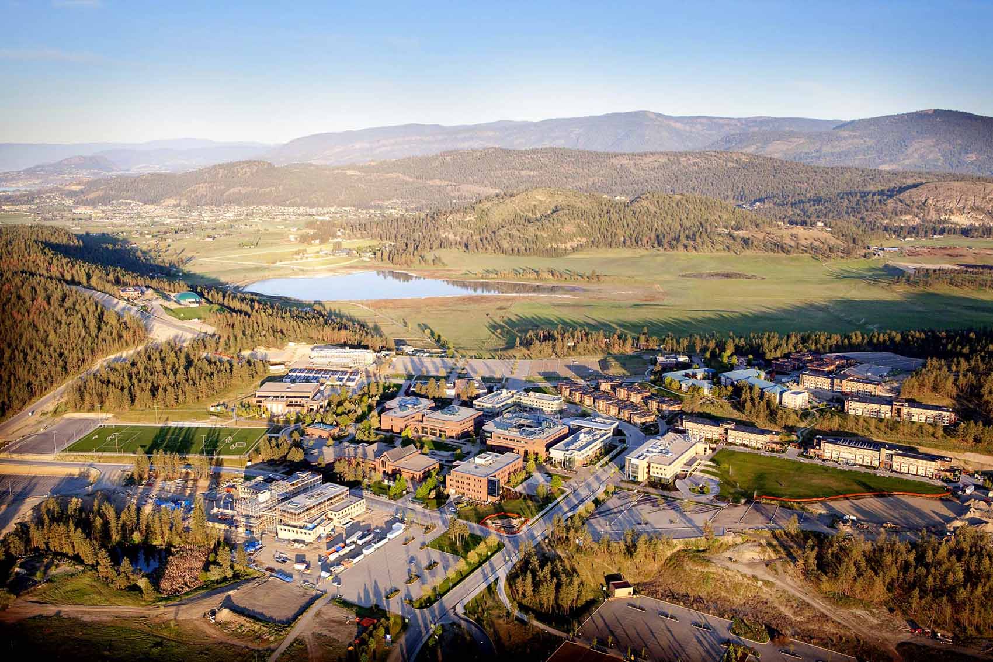
In 2010, Okanagan College, located in Kelowna, transitioned to university status creating a new campus for the University of British Columbia, UBC Okanagan (UBCO). Transitioning to a university was key to the academic institution’s growth plans, and new campus facilities were required to sustain the faculty and students that would soon be arriving. The UBC Campus Planning Team, together with UBC Properties Trust, came to us with the vision to build a world-class, campus precinct that enabled their academic community to flourish. They wanted to offer an integrated learning experience across the Arts and Science faculties to build interdisciplinary connections between faculties, students and staff to foster, teaching, learning, research and innovation.
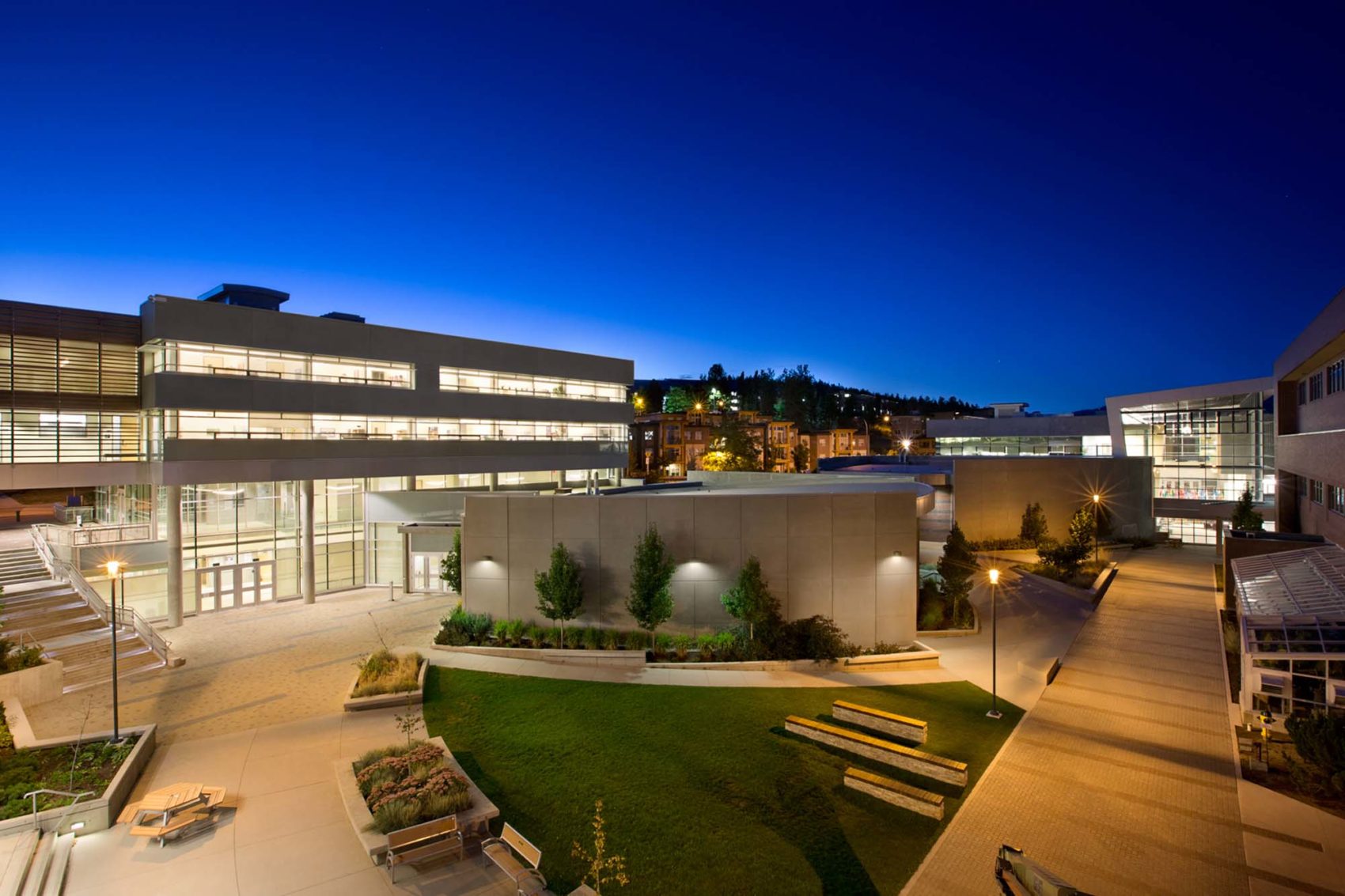
Our biggest challenge was to design and build spaces that could flex to meet the needs of students and faculty who had not yet joined UBCO. This meant we needed to build flexible classrooms and labs that could adapt to a diverse range of protocols. The facility also needed to serve various teaching methods, such as lab work and hands-on experimentation, while still sustaining the authentic connection between students and staff. The project was managed to very tight deadlines and budget with the expectation to welcome the first academic year shortly after transitioning to a university. Furthermore, UBCO wanted to achieve the highest standards in sustainability, which included building for a future energy district, not yet on campus
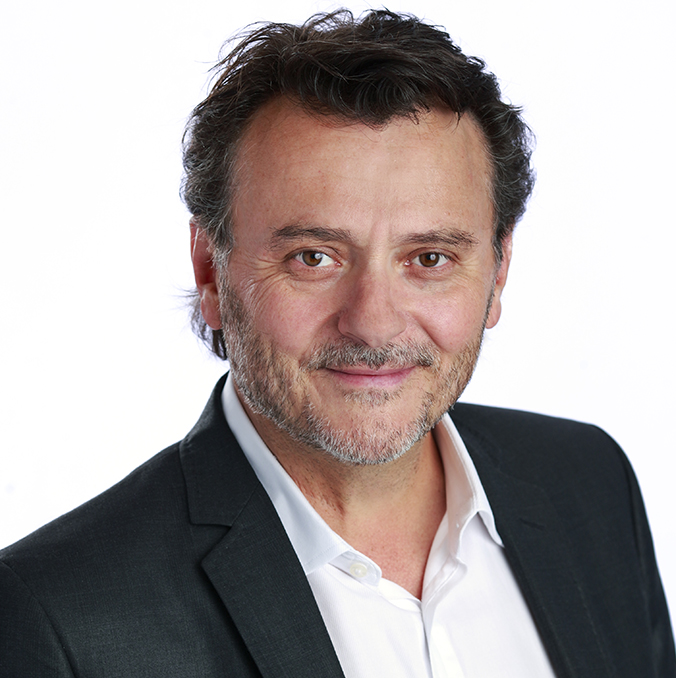
PROJECT INSIGHT
The planning and design of the two buildings was envisioned to enhance the connectivity between students, creating inspiring gathering spaces and a sense of activity throughout the campus.”

Michael McDonald
Consulting Principal
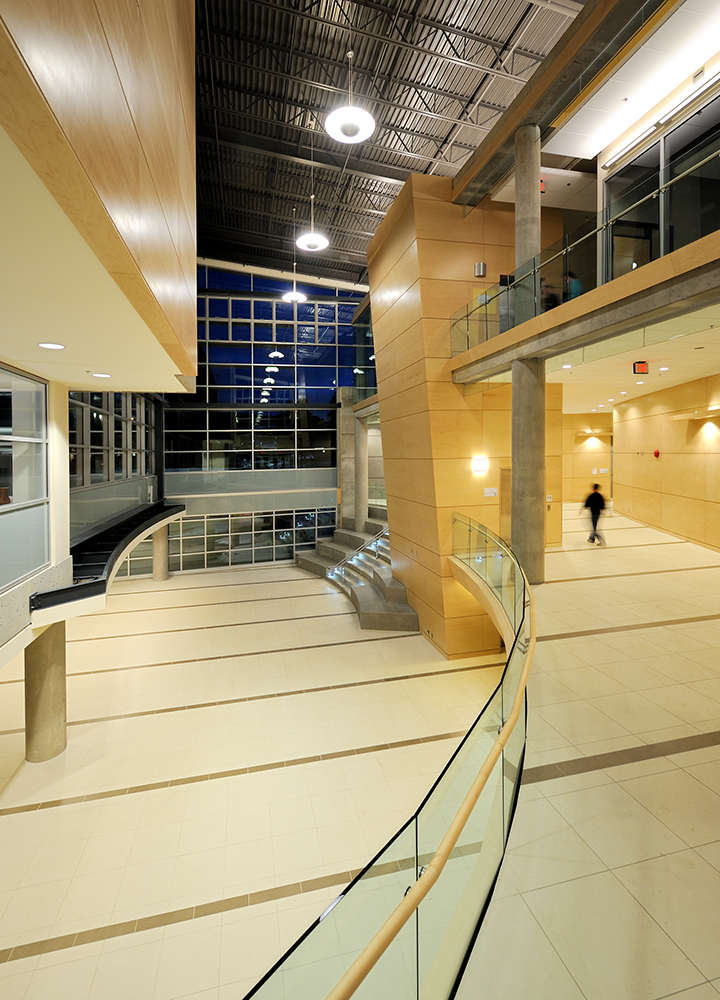
As the college was transitioning, the faculty for the new university weren’t yet available to inform the design concept. So, we collaborated with the UBC Campus Planning Team and UBC Properties Trust in Vancouver. We ran a number of collaborative visioning sessions and included new faculty as they arrived. Our design strategy was informed by the principles of sustainability, collaboration, connection and innovation.
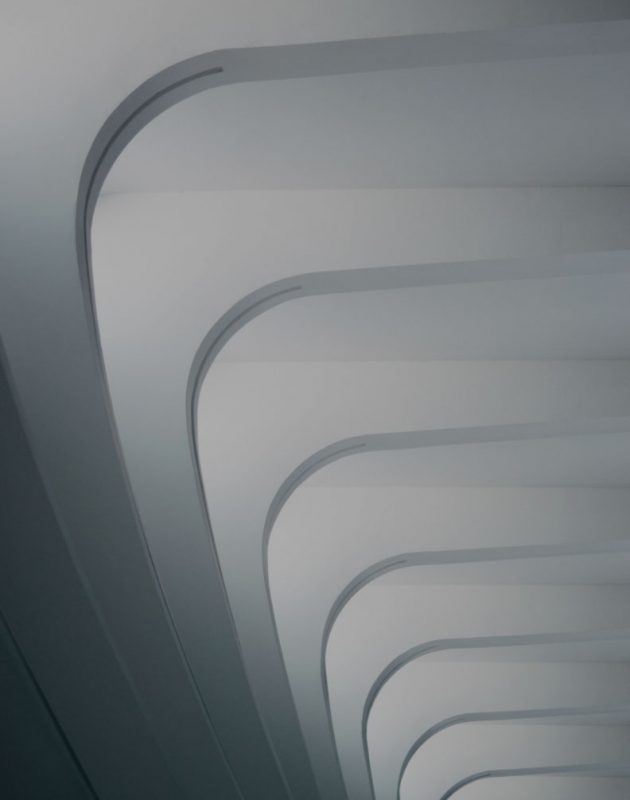
CUSTOMER TESTIMONIAL
The Fipke Centre is an outstanding example of the highly sustainable and innovative designs we have pursued for new buildings at UBC Okanagan. We are becoming a model for anyone in the world looking for best practices in these types of projects. Five Green Globes is a remarkable achievement.”

Doug Owram
Deputy Vice-Chancellor, UBC Okanagan
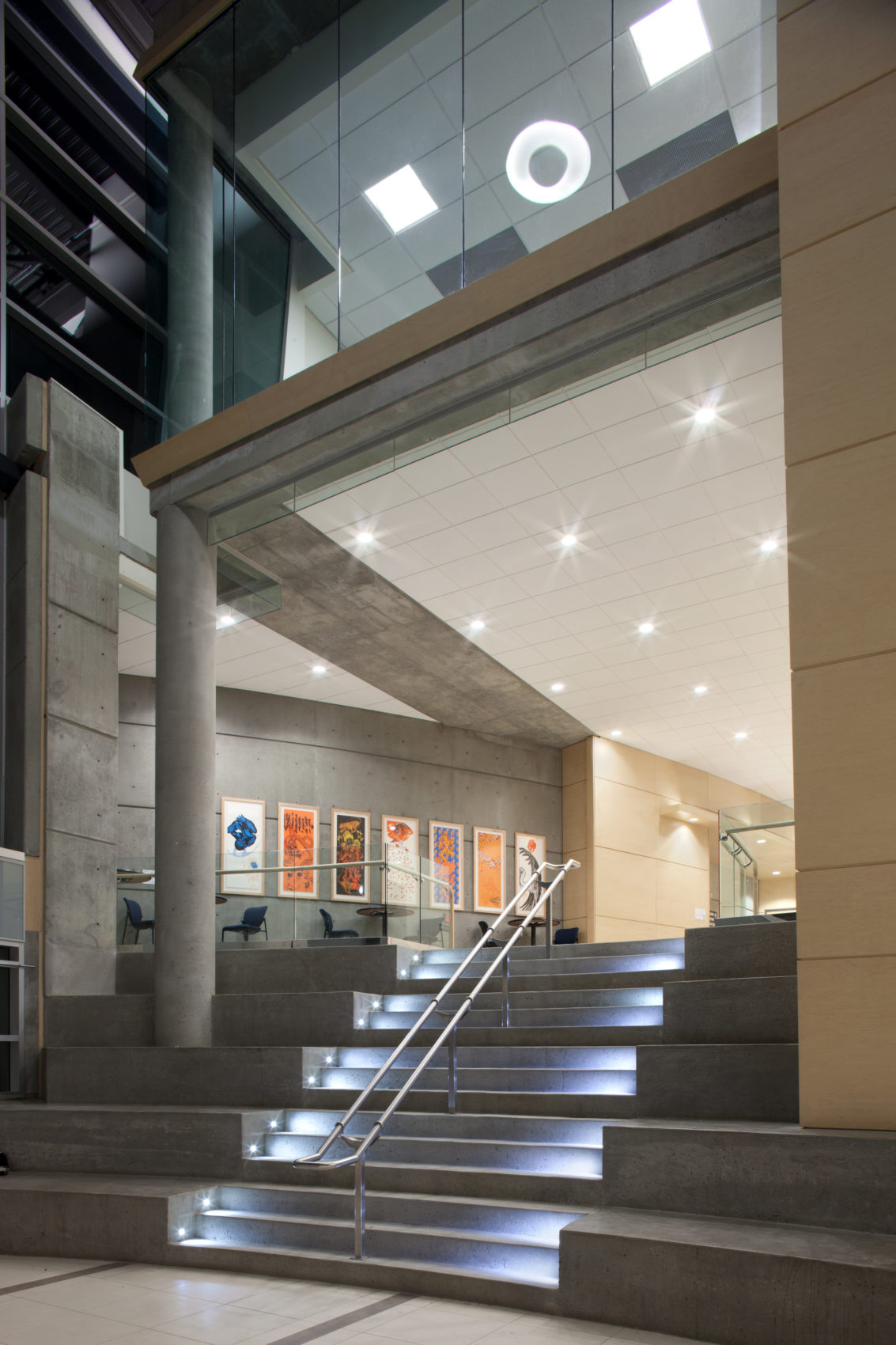
The Charles Fipke Centre of Innovation was the first building to be added to the campus. Unlike previous buildings, the Fipke Centre was created by incorporating existing college materials, including a ‘collegiate’ style brick with new natural materials reflectivity the Okanagan landscape, setting the precedent towards future growth of the university in a more contemporary style of architecture.
The Fipke Centre became a link between the East and West campuses. We aligned the atrium space with a pedestrian spine envisioned by the Campus Master Plan – the idea being to create a social hub that connected faculty and students.
The Arts and Science building was added to complete the creation of the science precinct. An open breezeway through the middle of the building served as a link from the academic core of the campus to the residential precinct to the south. As time and constructability were vital, we worked with the Construction Manager to incorporate pre-cast concrete exterior panels manufactured in Kelowna to accelerate construction.
To achieve the highest standards in sustainability, we incorporated passive design elements in order to reduce energy consumption including: displacement ventilation, a high thermal mass, radiant slab heating and cooling, an aquifer geothermal cooling system, an efficient fume exhaust system, and heat reclamation systems.
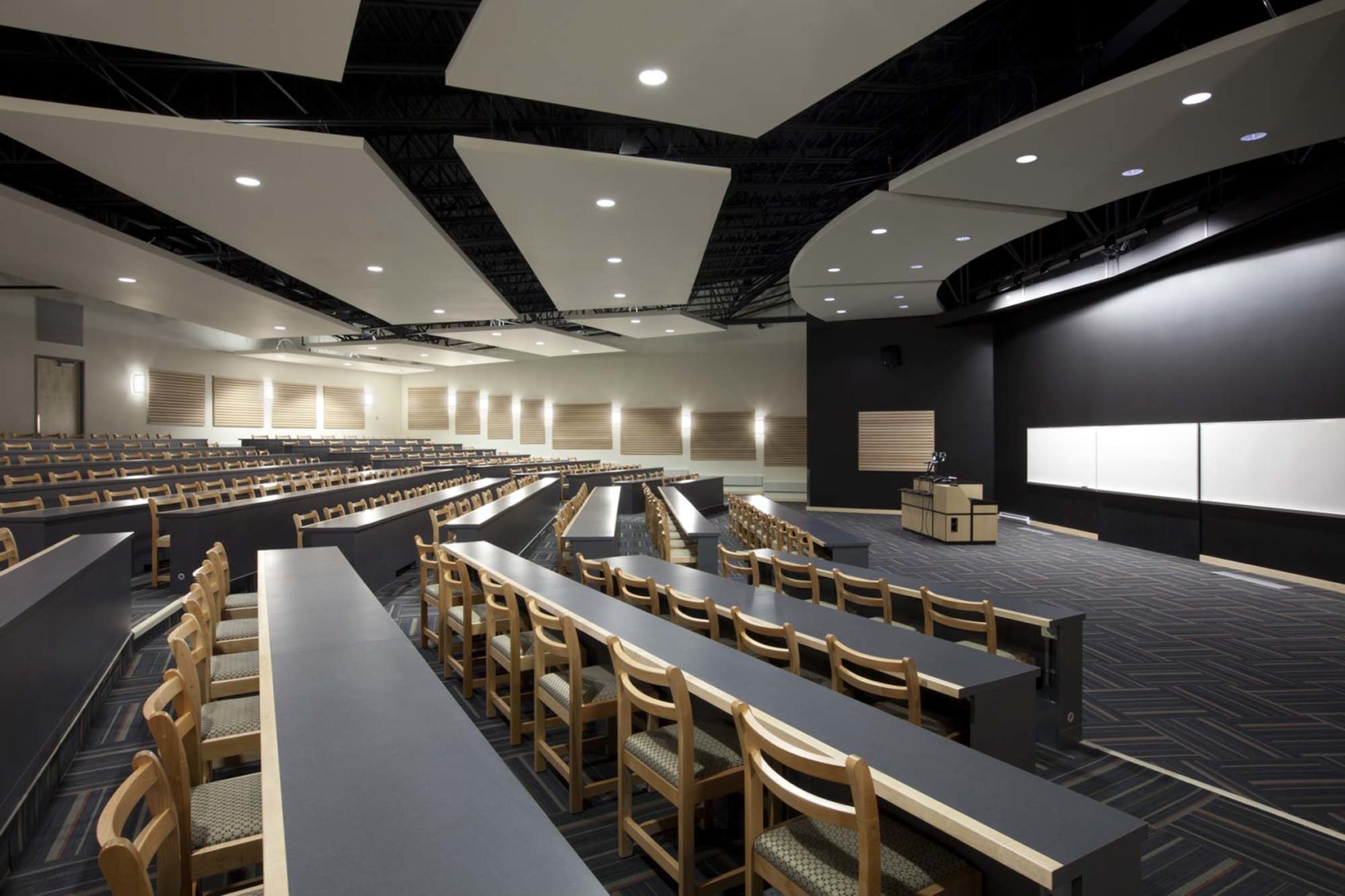
By harnessing the power of connecting people to place, the Arts and Sciences and Charles Fipke buildings have become a centre for innovation for UBCO. The precinct serves as a key learning environment, now home to 9,120 students and staff. The design has also achieved 5 Green Globes Certification, the highest eco-ranking level available (equivalent to LEED Platinum).
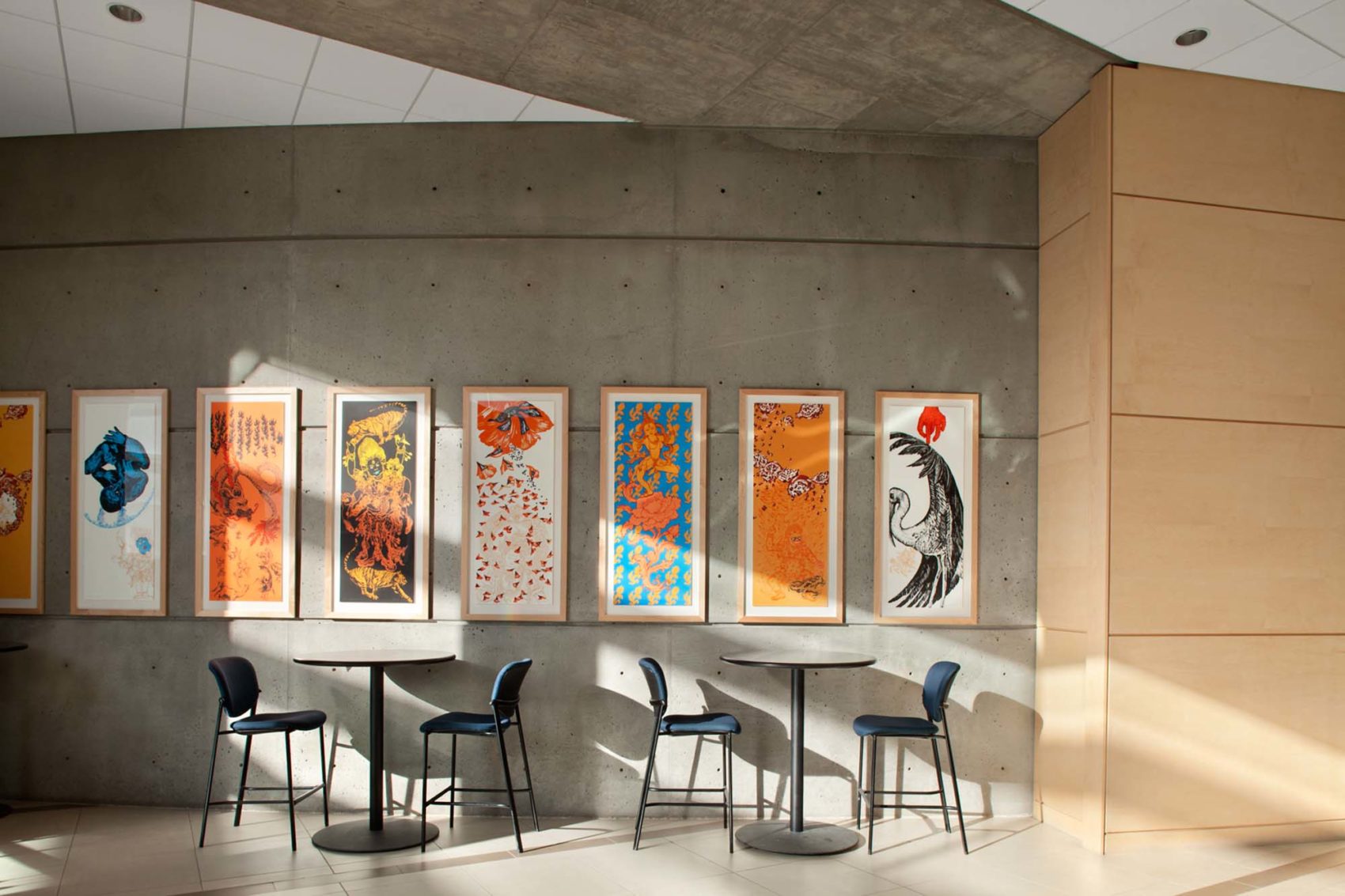
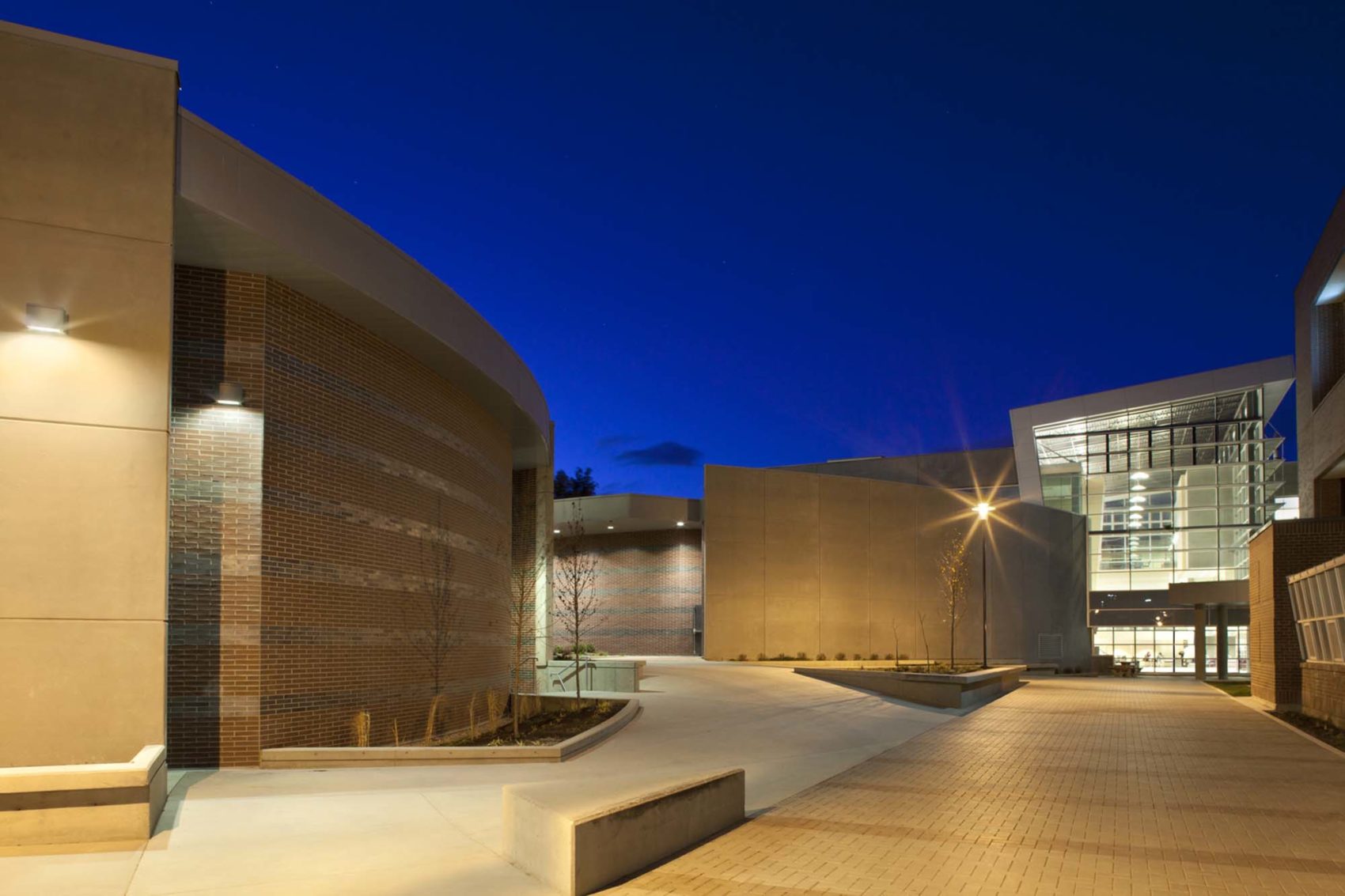
EXPLORE MORE
We’d love to get to know you
Get in touch
"*" indicates required fields
Get in touch
Share

