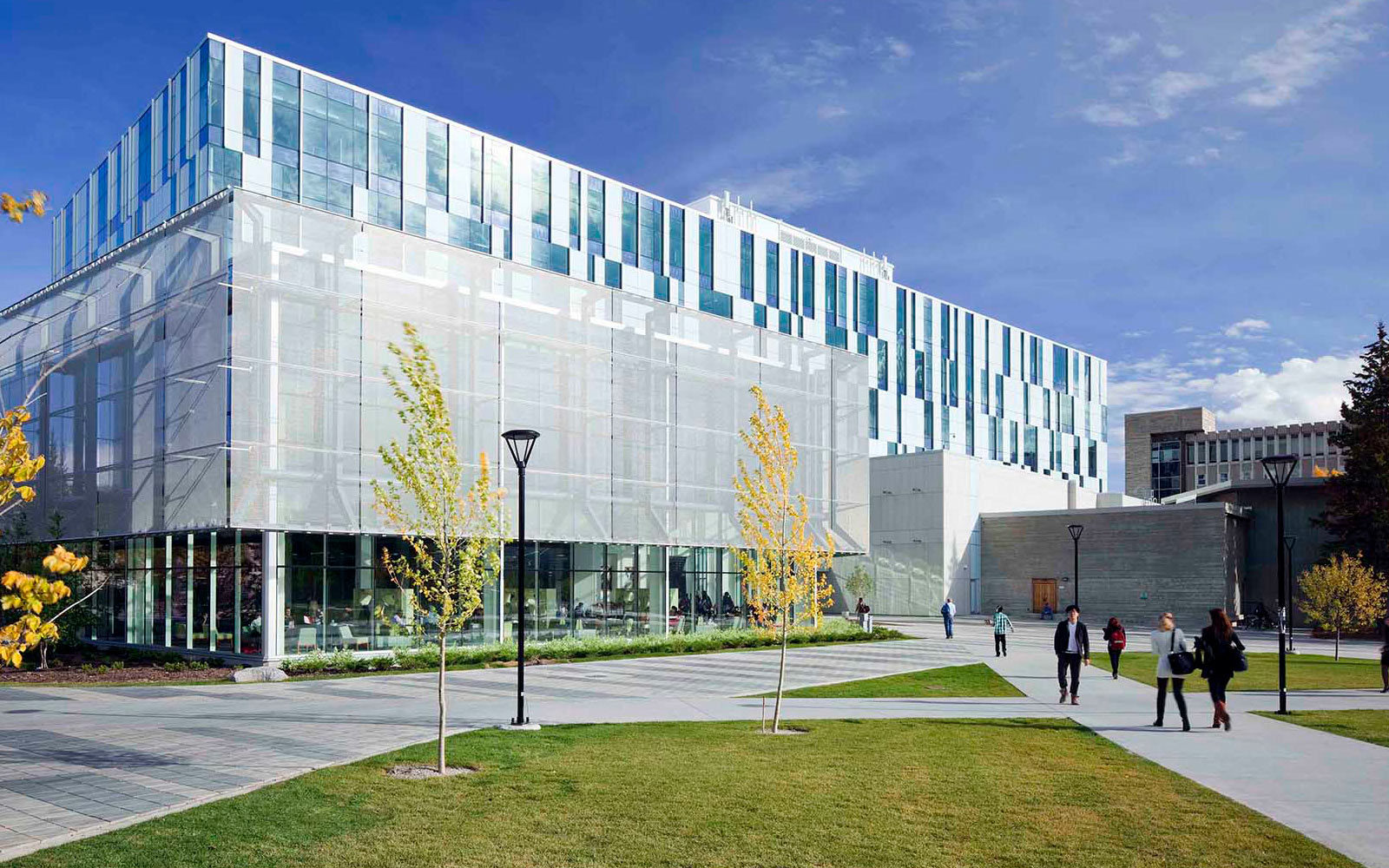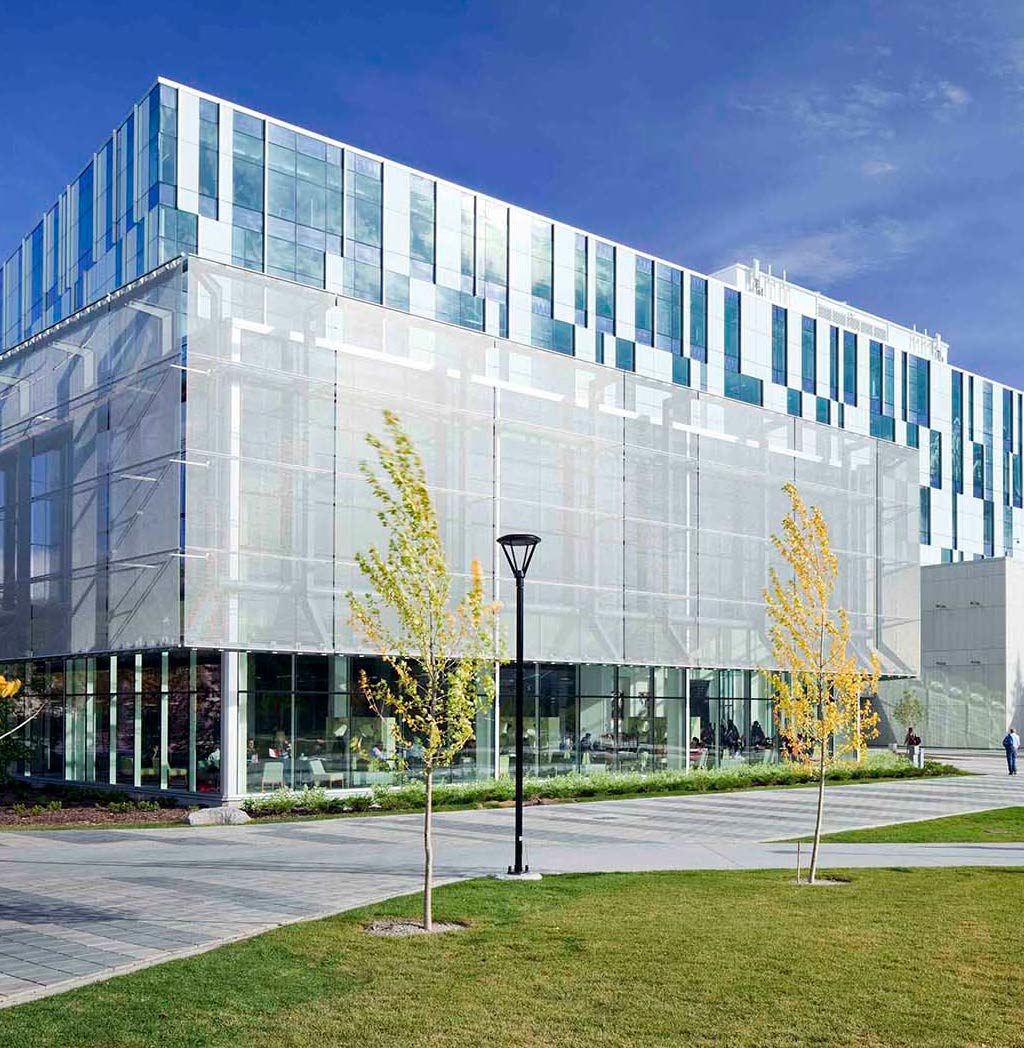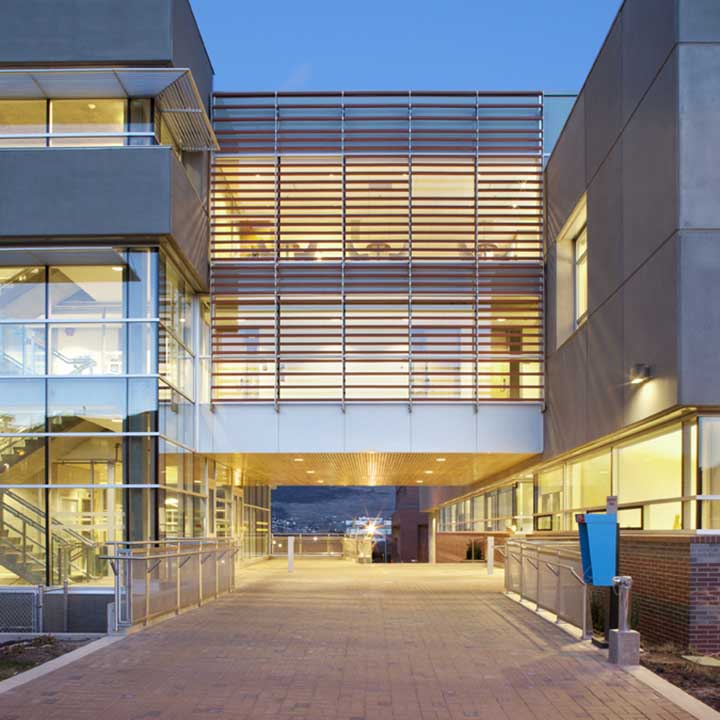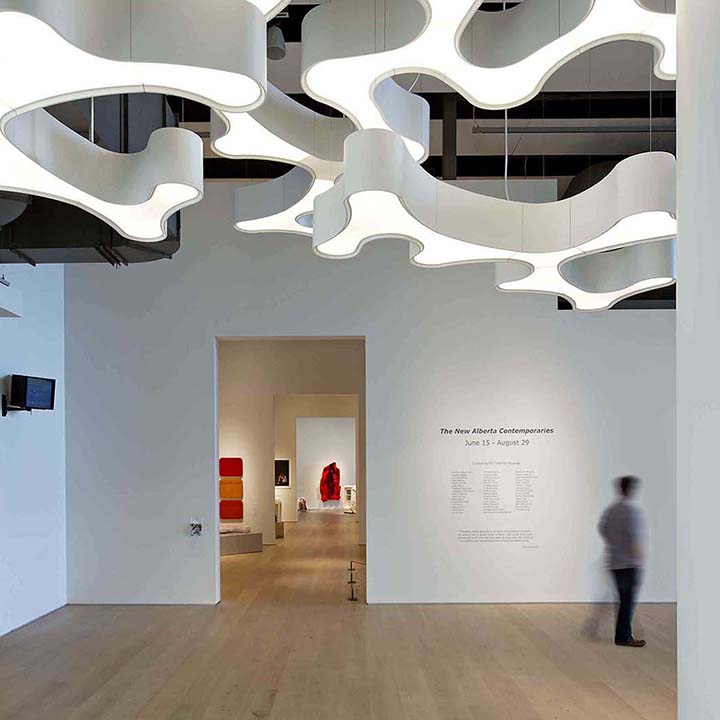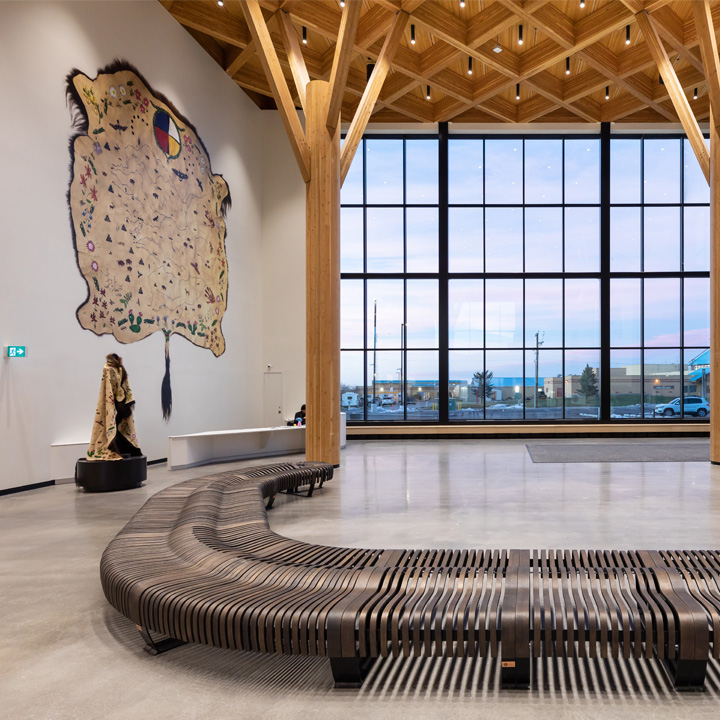Year Completed
2011
Client
University of Calgary
Location
Calgary, AB
Construction value
$135 M
Size
245,000 SF
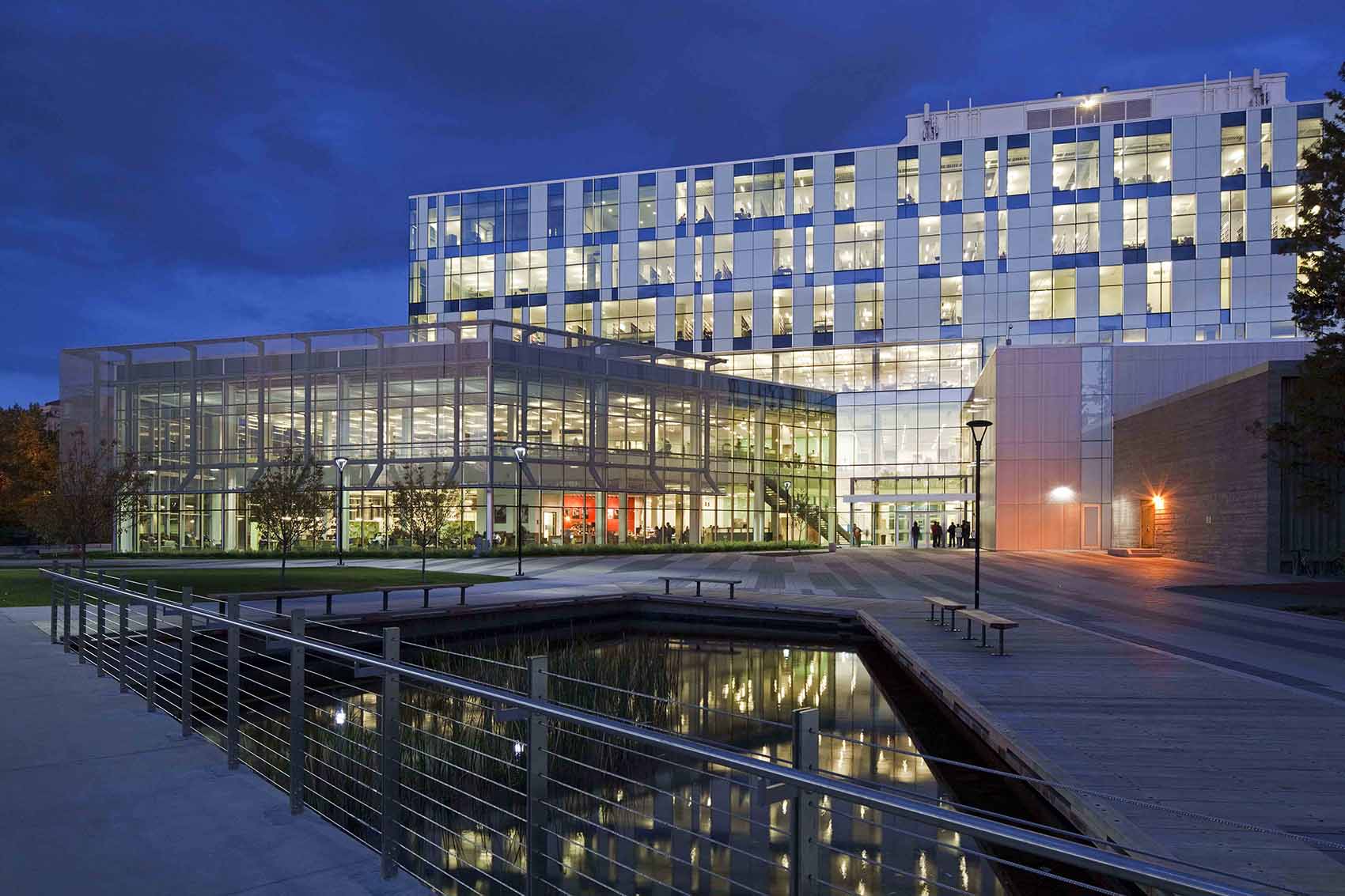
Following a significant donation from the Taylor Family Foundation, the University of Calgary wanted to create a new library at the centre of campus. They envisioned the Taylor Family Digital Library (TFDL) to be an open, collaborative space where students, faculty, and the public could come together.
The building became an example of architecture giving consideration to both the physical space and its other half ― a collaborative, digital complement. By allowing the user to interact with both components, our diverse project team understood that the project’s design needed to enable seamless interfacing between the physical and digital in a meaningful, equal relationship.
PROJECT INSIGHT
You have to think about the students. You want to create their world within this world ― a home for learning and connection.”
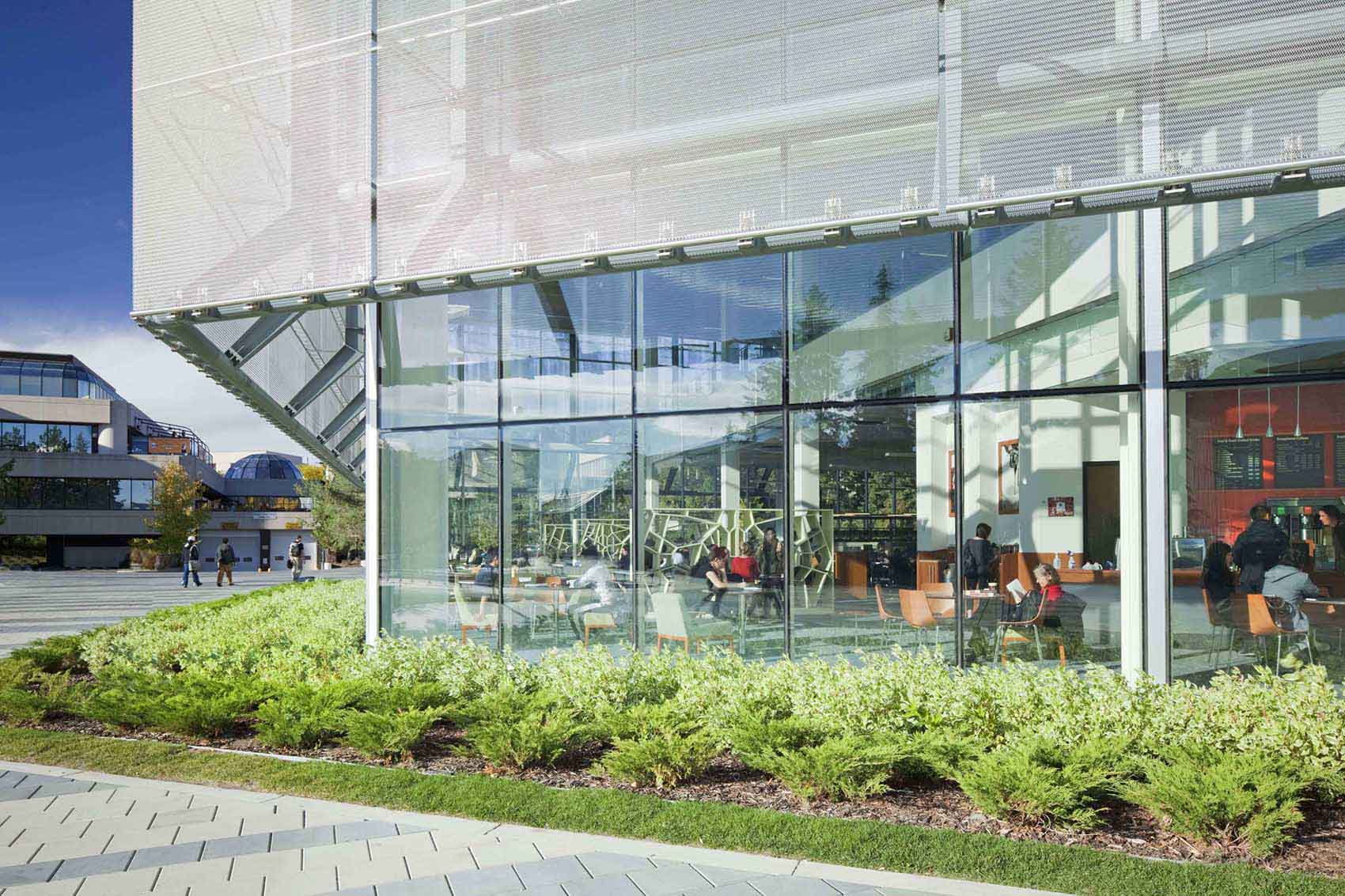
Through numerous workshops with students, department representatives, library staff, and stakeholders, we built an understanding of what the community needed from the library.
Our design had to incorporate the latest digital innovations, while also forecasting the future changes of a rapidly evolving space. With the intention for the library to be the ‘heart of the campus’, the project needed to link to existing infrastructure, and ultimately shared a built, physical wall to the adjoining university theatre. The library also needed to include a new ground-level thoroughfare via an adjacent exterior courtyard. All of the project’s cumulative macro and micro details also needed to coalesce in a LEED Gold-certified building.
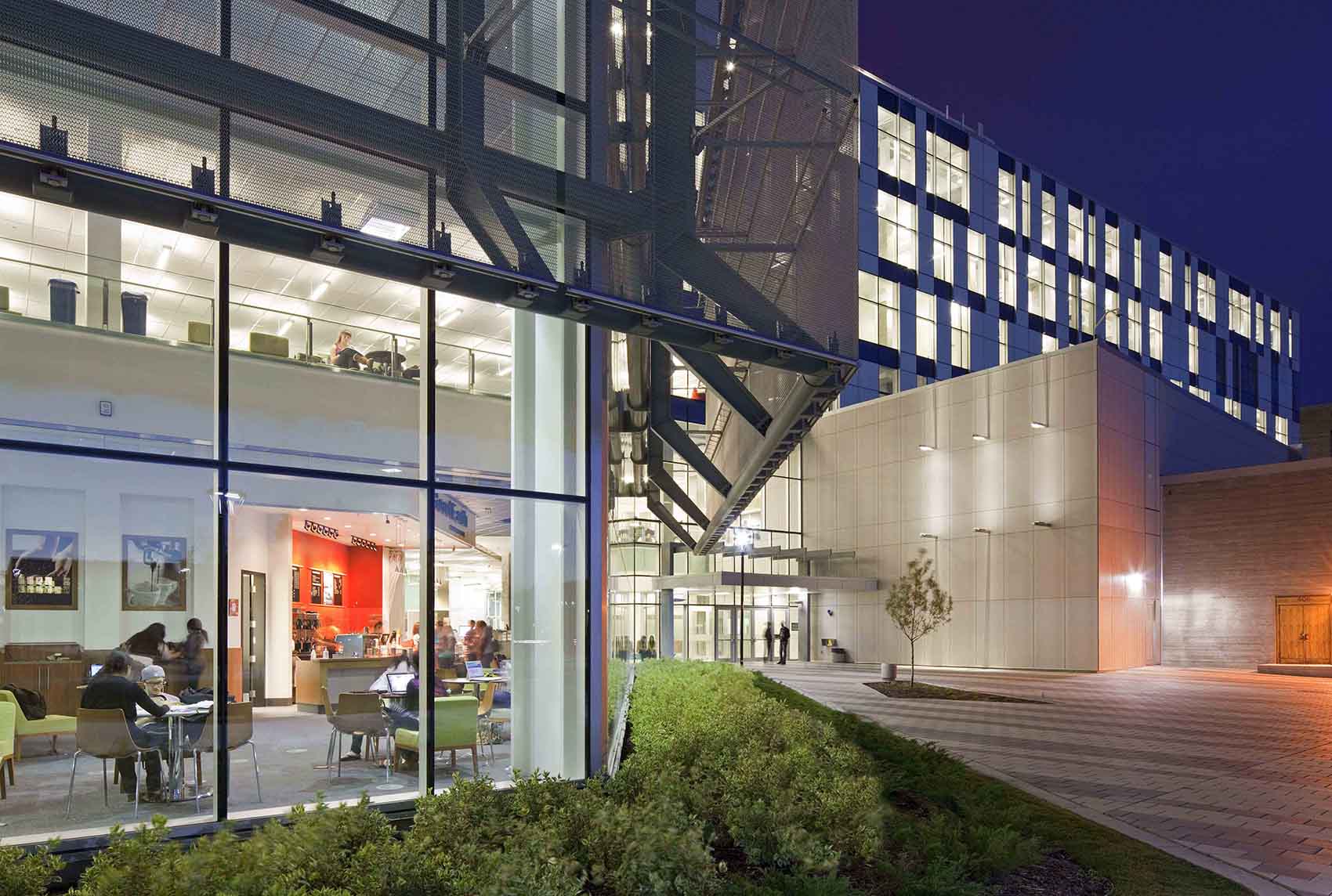
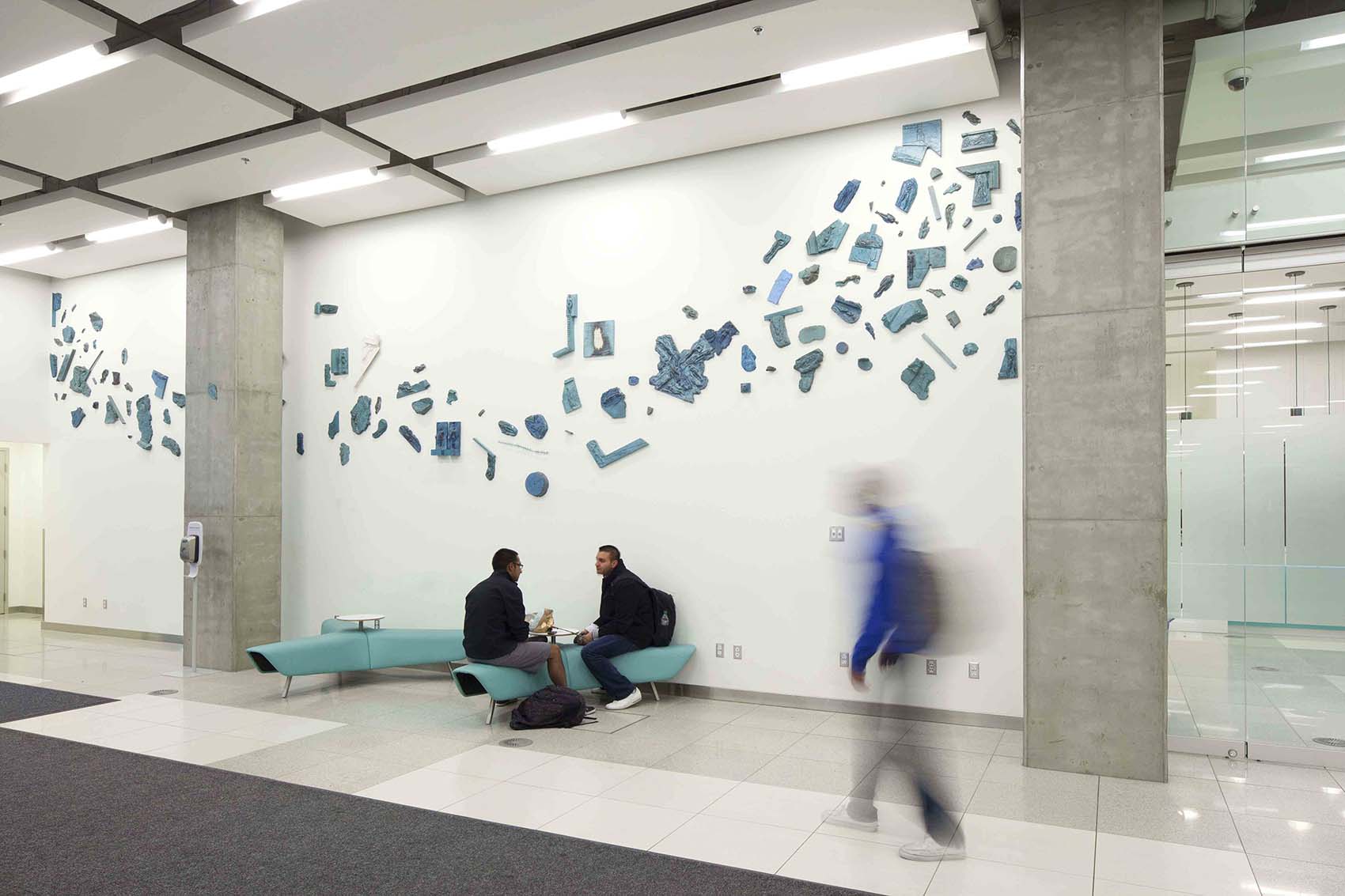
We focused on simple, effective design elements that provided users with both the freedom and structure to make each space their own. Whether en route to class or sitting at a quiet study desk, we wanted to equip spaces with the tools and technology to provide comfortable, safe experiences for everyone.
The U of C wanted a digitally enabled space that could be a centralized meeting place for students to connect with one another and faculty, with their campus, information, and the fabric of Calgary. We implemented a collaborative design process echoing that aspiration, and with the expertise of library staff and digital media consultants, we envisioned the library’s future together.
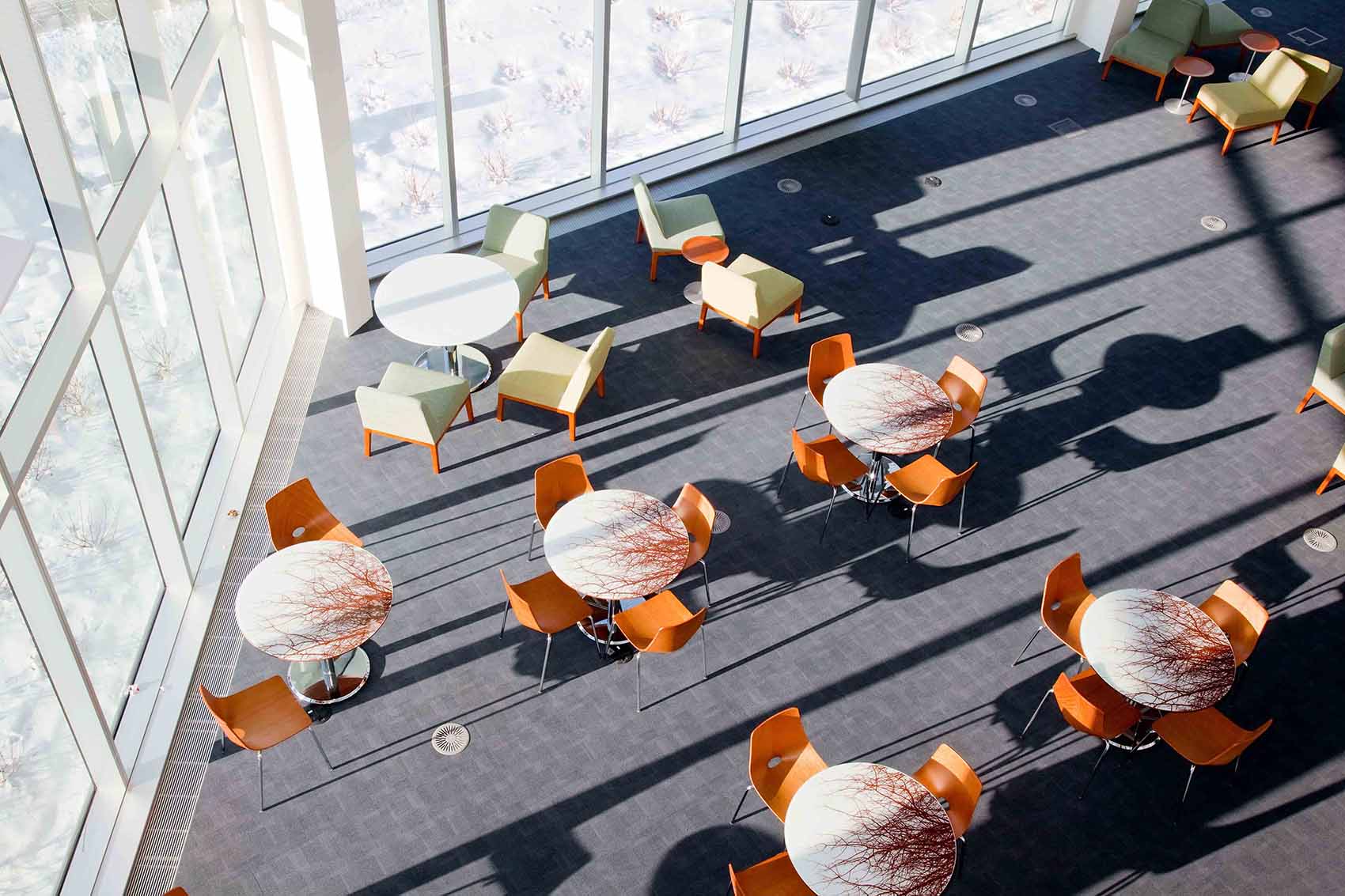
In collaboration with O2 Planning + Design, we designed a new campus courtyard for the project. Located outside of the library’s west entrance, the courtyard emphasizes the building’s connection to the existing fabric.
On the building’s exterior, the material combination of transparent to semi-transparent glazing allows natural light to illuminate the spaces during the day; at night, the materials then transform the building into a welcoming beacon.
Once inside, users can grab a coffee with friends, experience the Nickel Art Gallery, or use group study rooms located along the perimeter of the first two floors. As a visitor moves up through the building, the options for privacy increase, culminating on the sixth floor with unobstructed views of the downtown core and the Rocky Mountains.
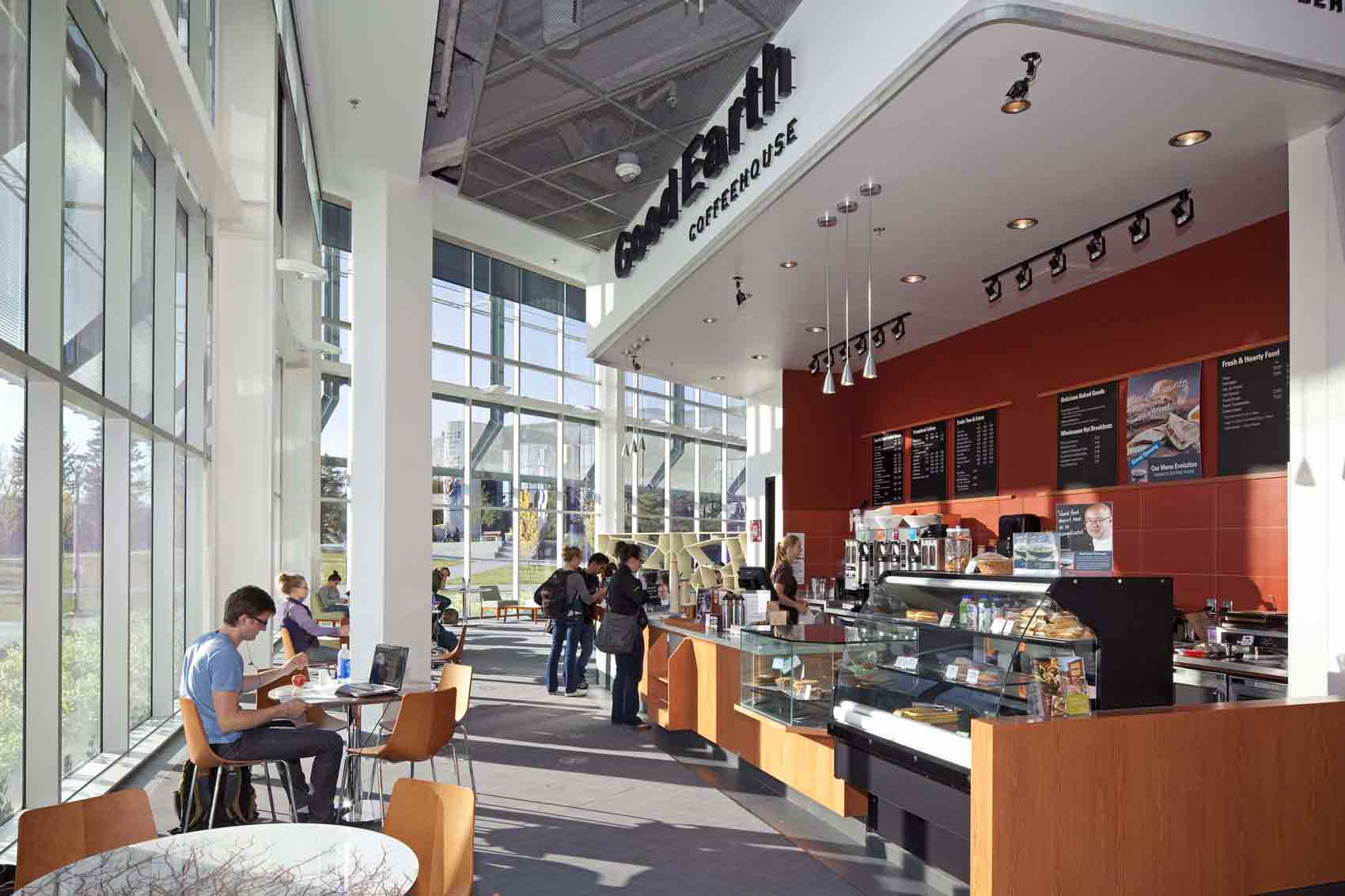
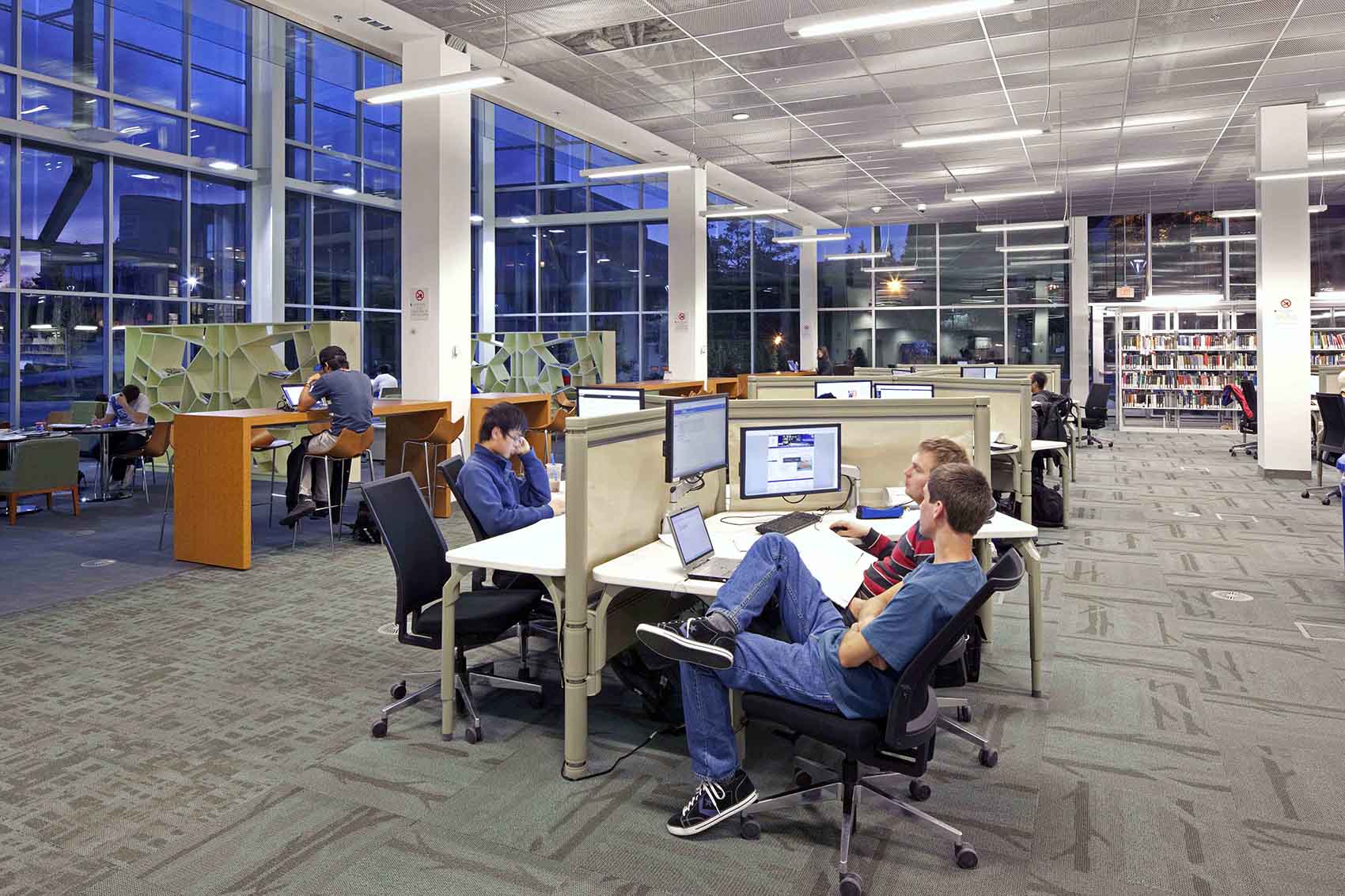
The Taylor Family Digital Library is part of a new era of digital resource libraries that has changed the expectations of what the library typology can be. Our approach to minimizing the space dedicated to physical collections allowed for a more diverse program and user experience. These decisions were made possible by the addition of the High-Density Library (HDL), designed and built-in conjunction with the project to house a majority of the library’s physical catalogue, art collection, and archives.
The Taylor Family Digital Library provides a home for students and Calgarians alike to gather, learn, reflect on the past of their city, and shape the future of their world.
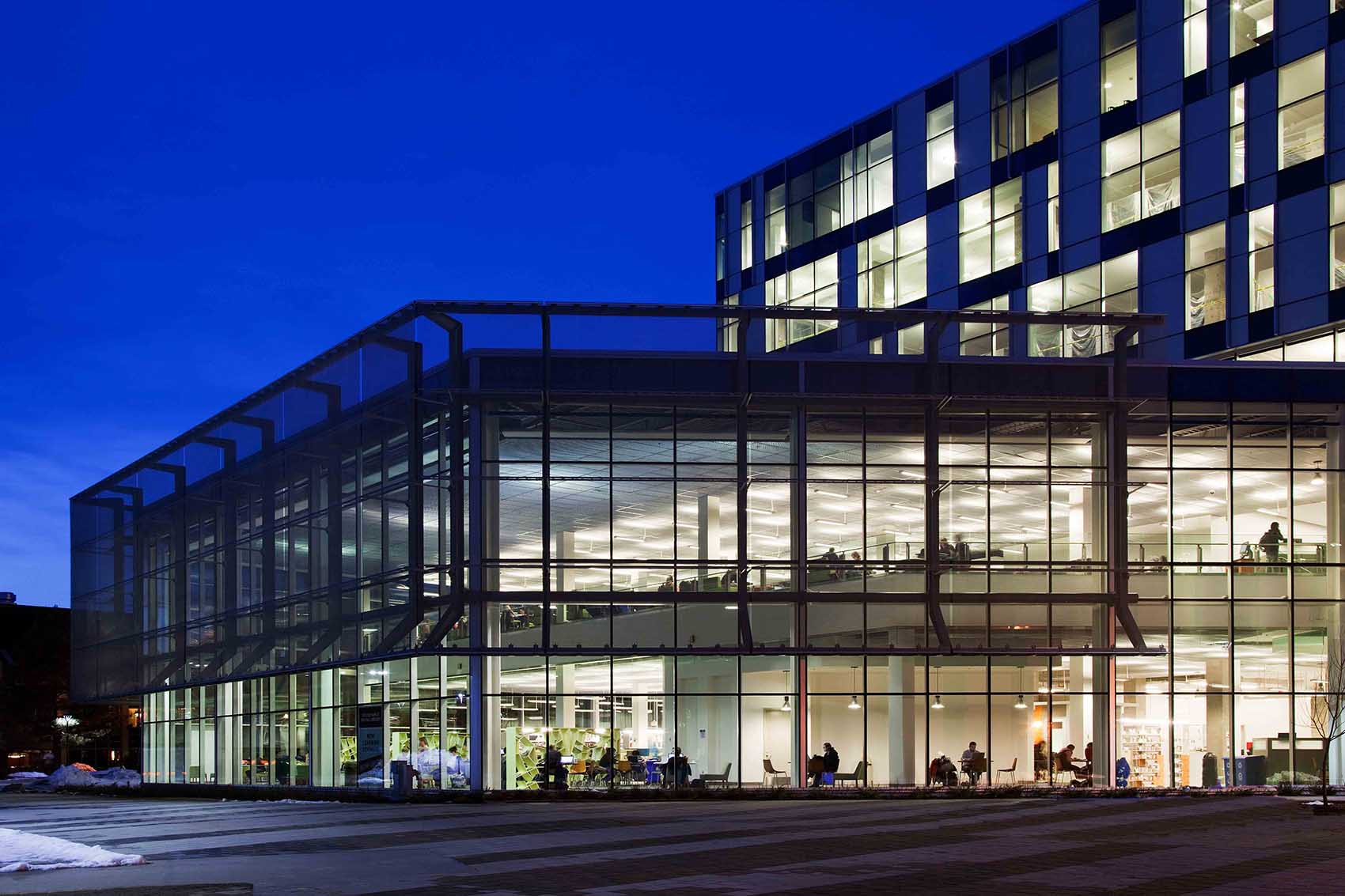
EXPLORE MORE
We’d love to get to know you
Get in touch
"*" indicates required fields
Get in touch
Share

