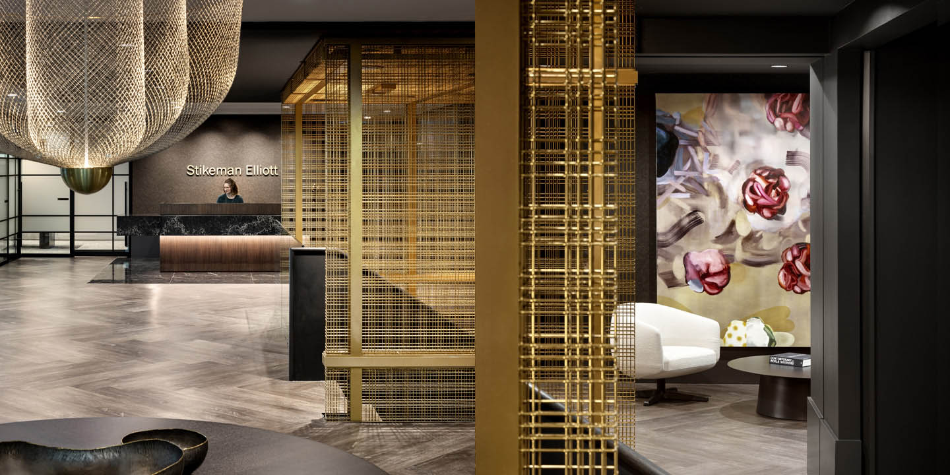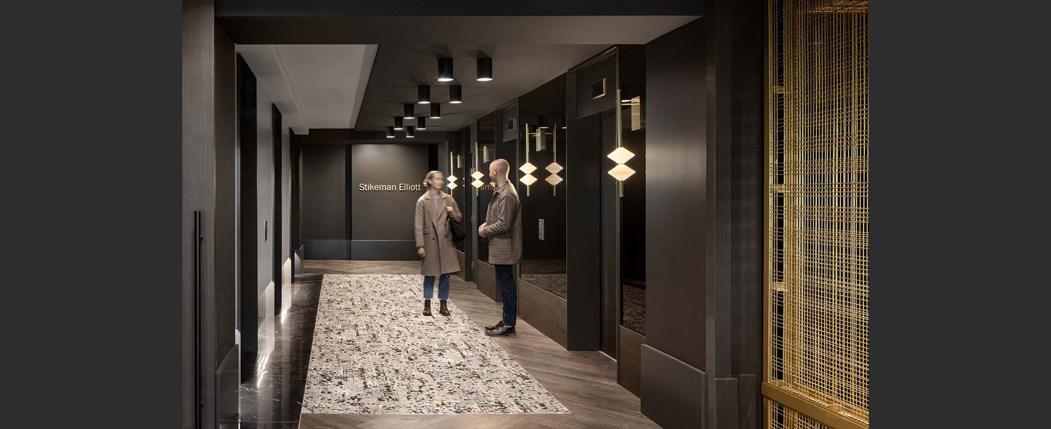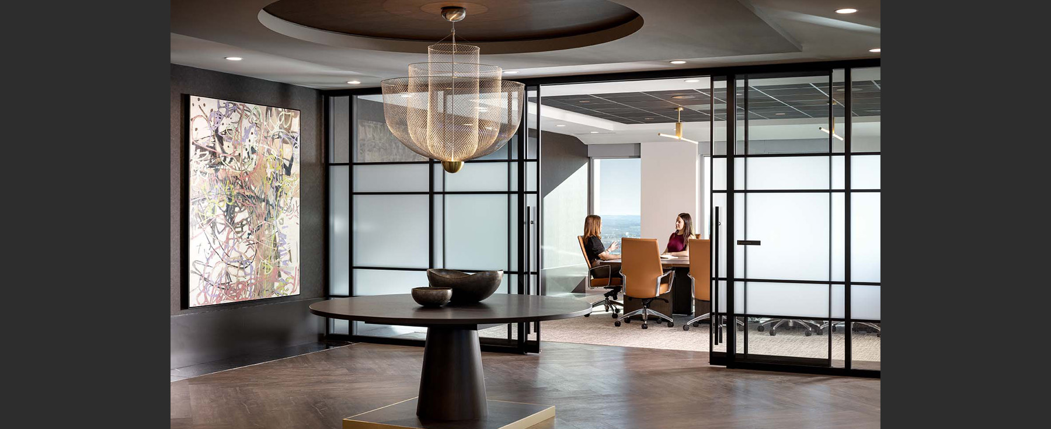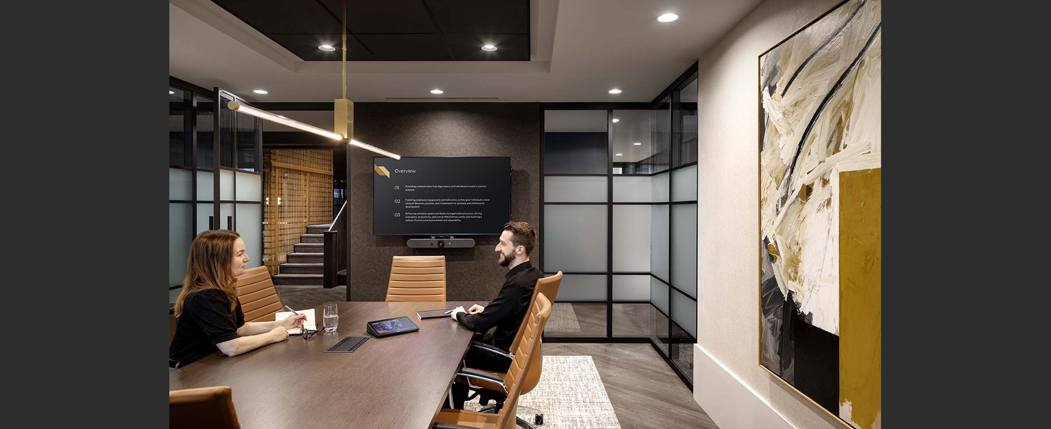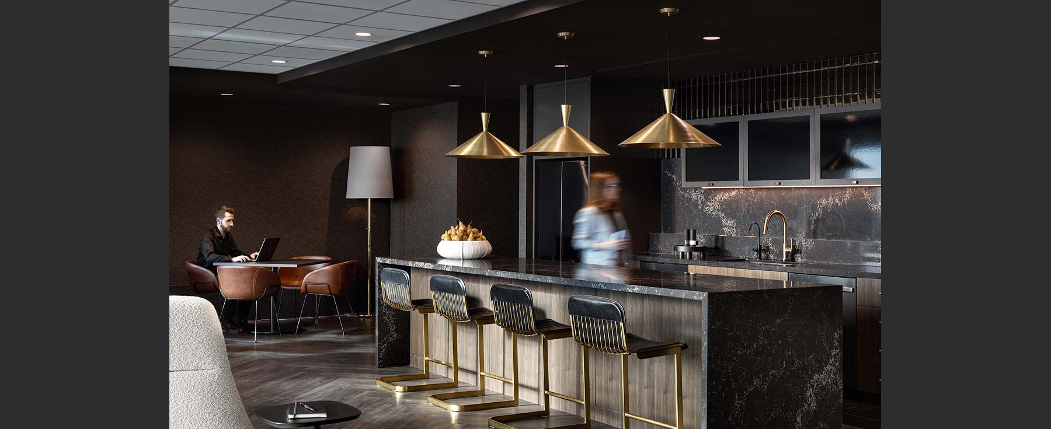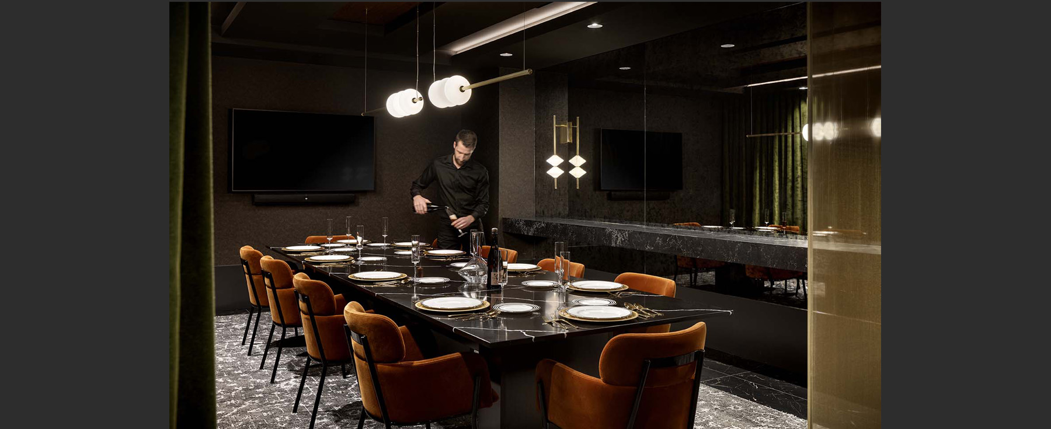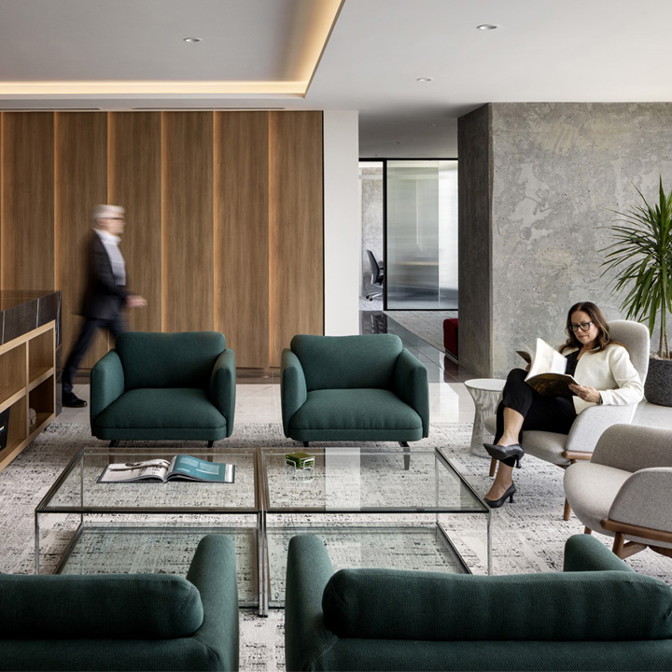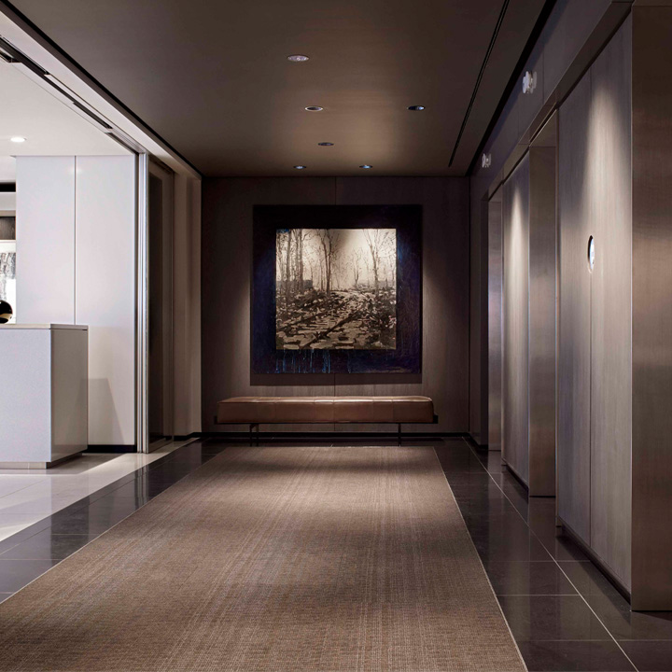Stikeman Elliott’s Calgary office redesign introduces new ways of working and enhances the experience for employees and visitors. Blending aspects of hospitality and high-end residential design into a modern workplace, the 41,600-square-foot, two-level space reflects the law firm’s identity with a confident, yet approachable atmosphere designed to bring people back to the office.
The design merges traditional law office needs, such as privacy and a variety of meeting room sizes, with a future-forward, equitable layout that benefits all staff. Drawing inspiration from luxury hospitality, carefully selected finishes balance professionalism with warmth, with thoughtful consideration of durability, sustainability, and budget.
Delivered in phases with a simultaneous move-in, the project involved an engaged client committee that ensured design and functional quality through regular reviews.
A new U-shaped internal staircase with gold-gilded canopy connects the two floors. The powder coated golden metalwork encases the stair opening and extends downward as a curtain wall. The bankers wire with its gridded pattern makes for a striking structural element that also meets fire code requirements. A functional handrail eases movement between levels. Suspended from the canopy and adding detail to the ceiling is a custom brass sculptural light fixture. Integrated technological capabilities such as virtual courtrooms reflects the evolving nature of legal practice.
The front-of-house now hosts internal milestones like ‘call to the bar’ events, serving the entire firm and not just clients. This progressive redesign provides flexibility, functionality, and a sense of pride in place, helping retain articling students, attract talent, and foster a close-knit collaborative culture.
Awards won: Best of Canada, 2024 Canadian Interiors Magazine Awards; Shaw Contract
Design Awards
EXPLORE MORE
We’d love to get to know you
Get in touch
"*" indicates required fields
Get in touch
Share

