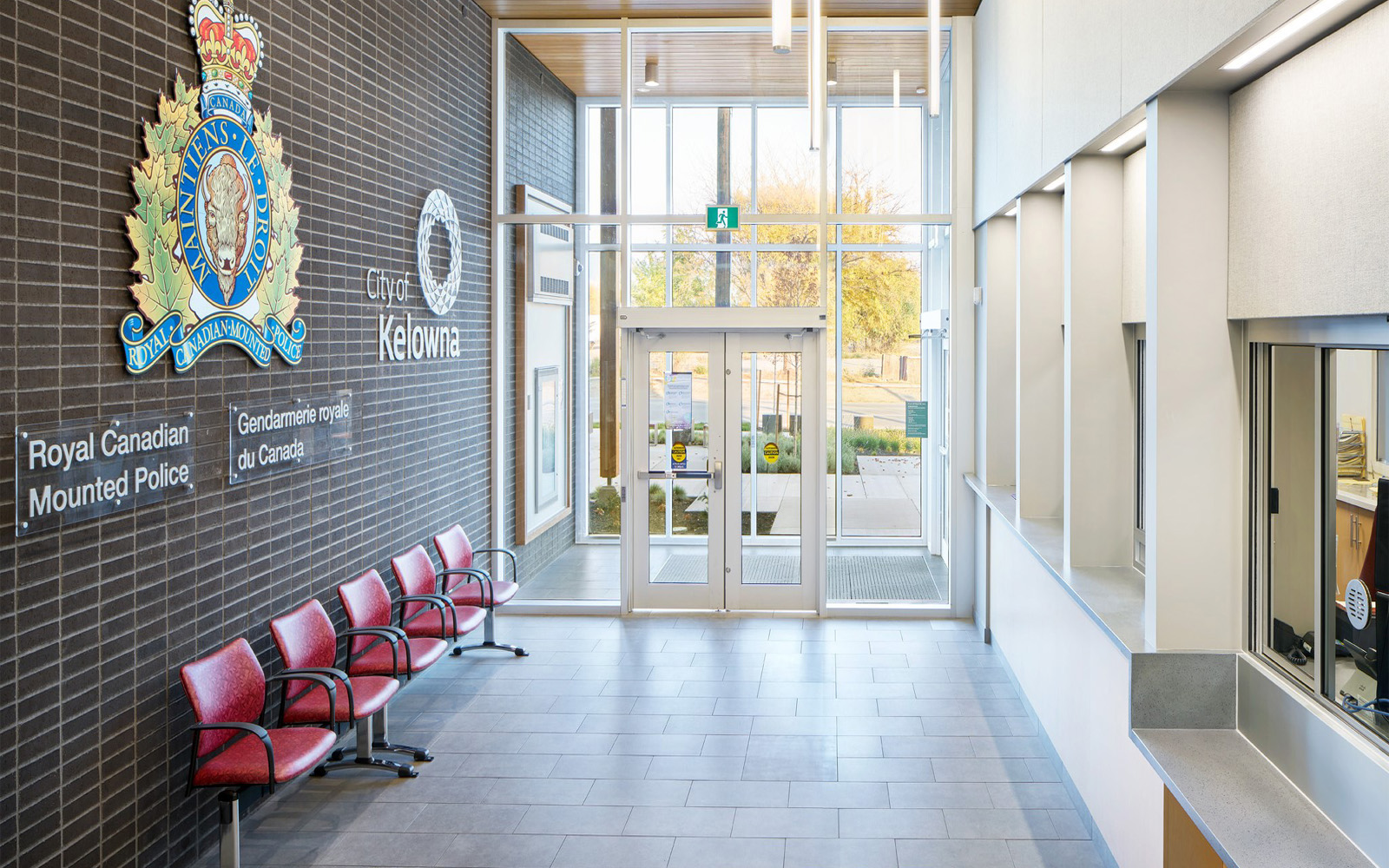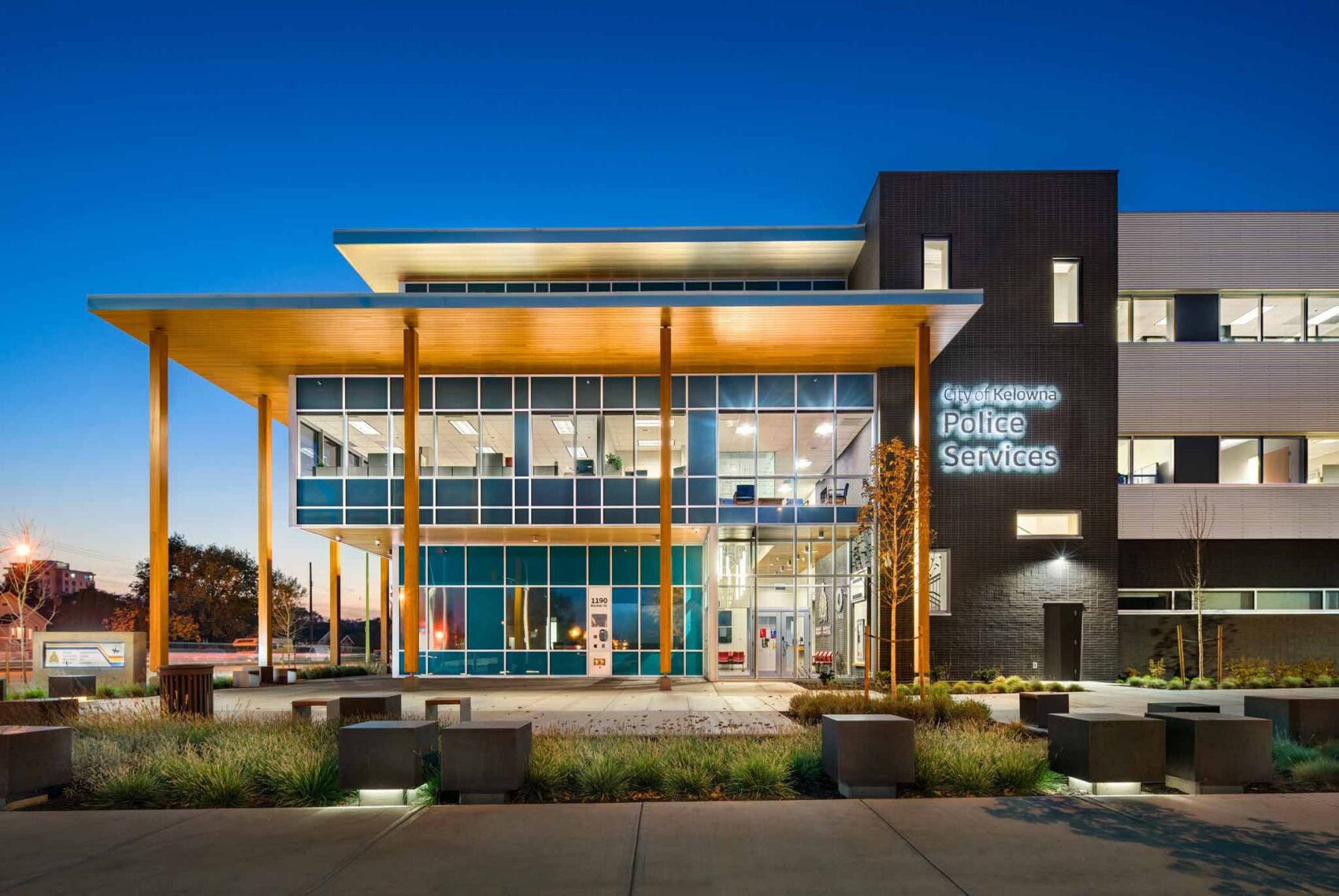
One of the keys to a successful public safety building is to support safe and efficient workflows for staff and the public bearing in mind critical security and operational requirements. Our typical pre-design scope for public safety projects range from detailed programming and room data sheets through to high-level master planning with conceptual block and stack diagrams. We often work in partnership with engineering firms to outline building systems requirements essential for secure and safe working environments.
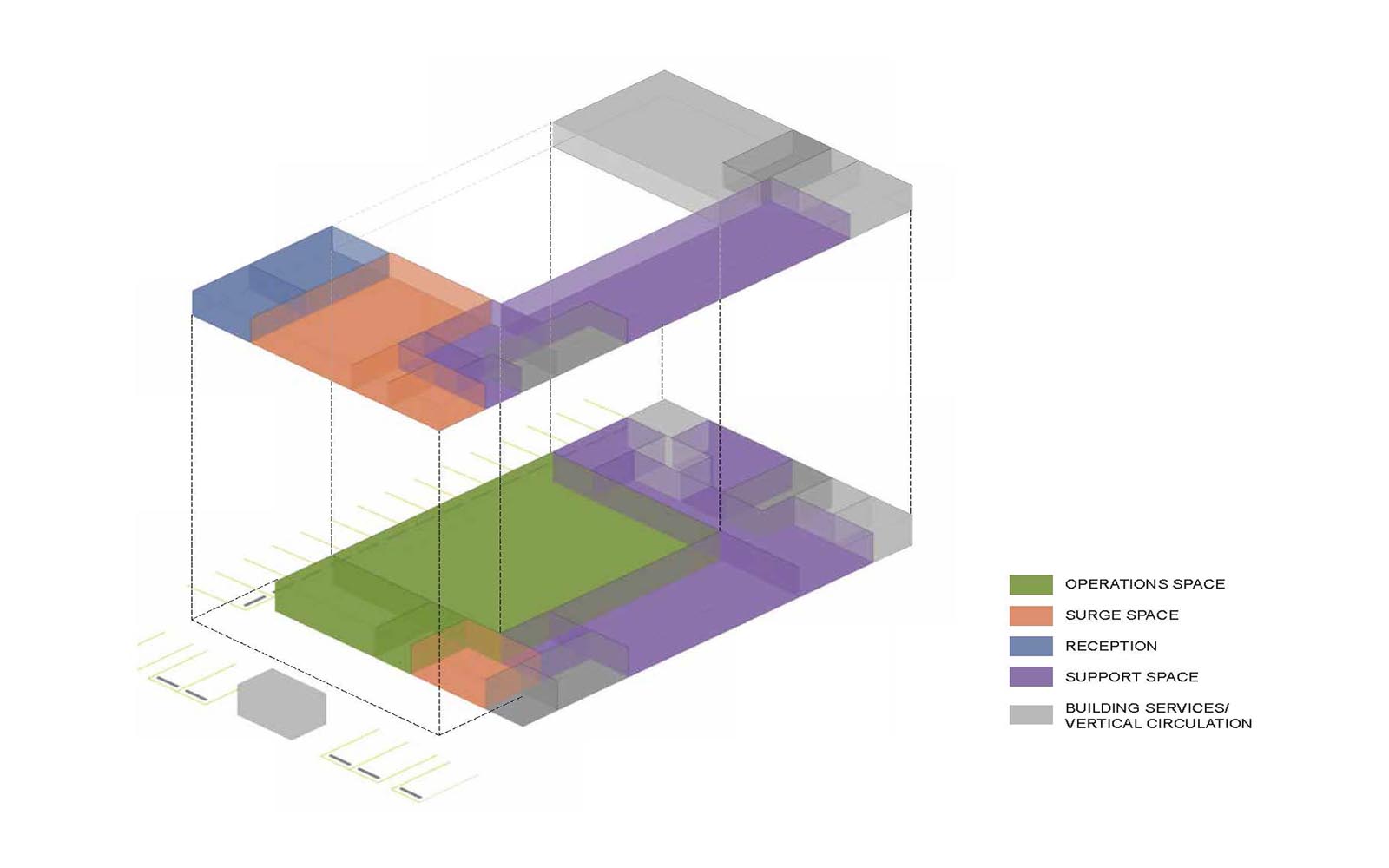
This 24-hour Operations Centre is responsible for coordinating daily operational fleet activities. It also acts as the regional emergency response centre, co-ordinating and implementing the response to major emergency events. To meet these responsibilities, the new facility needs to provide enough space for both daily and surge operations during a major event, but in a fiscally responsible way. To achieve this balance, our team designed a multi-purpose facility that can quickly flex to accommodate more personnel, including partner agencies, and greater infrastructure demands when an emergency takes place.
Services Provided:
Functional Program
Room Data Sheets
Conceptual Master Plan
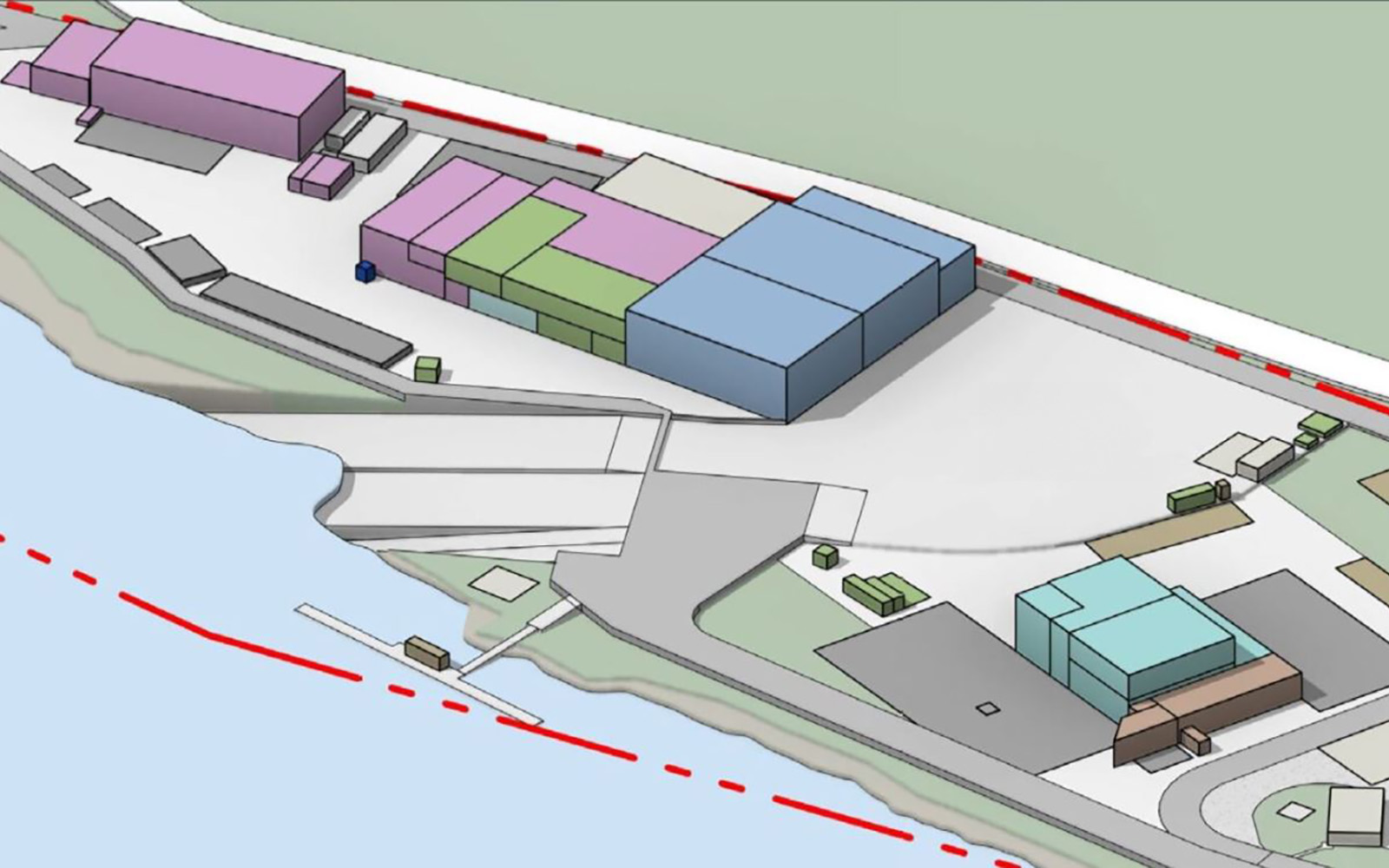
Kasian was tasked with creating a short term plan and a long term master plan for a critical marine operations base which provides emergency response services on a busy waterway. The long-term vision for the base addresses business continuity and climate resiliency while the short-term plan outlines an accommodation strategy for immediate needs without hindering the future vision. One of the key components planned is a future dike and flood gate strategy to protect the base and tie into future surrounding infrastructure. The master plan will be used as a communication tool to express the needs of the base and work with multiple stakeholders, community groups and levels of government to implement and further the renewal vision.
Services Provided:
Conceptual Stack & Phasing
Conceptual Master Plan
Functional Program
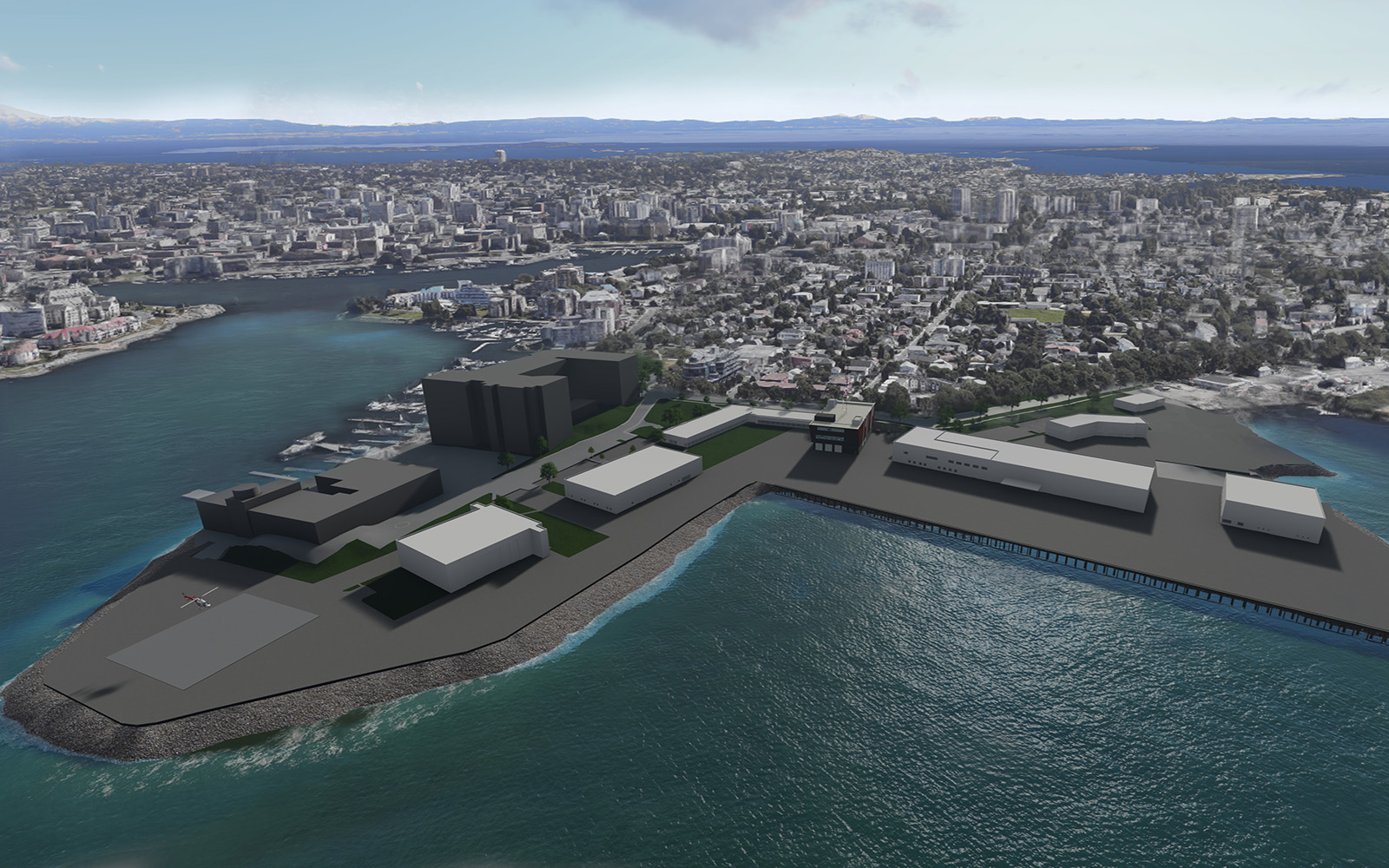
This marine operations base is nestled in a unique setting: a vibrant city harbour surrounded by a residential neighbourhood with a public waterfront walkway. The master plan maximizes the site capacity for future projected administration, workshop, warehouse and specialty places, allowing for the the replacement of the aging infrastructure overtime while embracing the unique location. Areas for landscaping, viewpoints and interpretive signage allow the site boundaries to blur and to engage with public to tell the story of the site and the surrounding community.
Services Provided:
Functional Program
Gap Analysis
Conceptual Master Plan
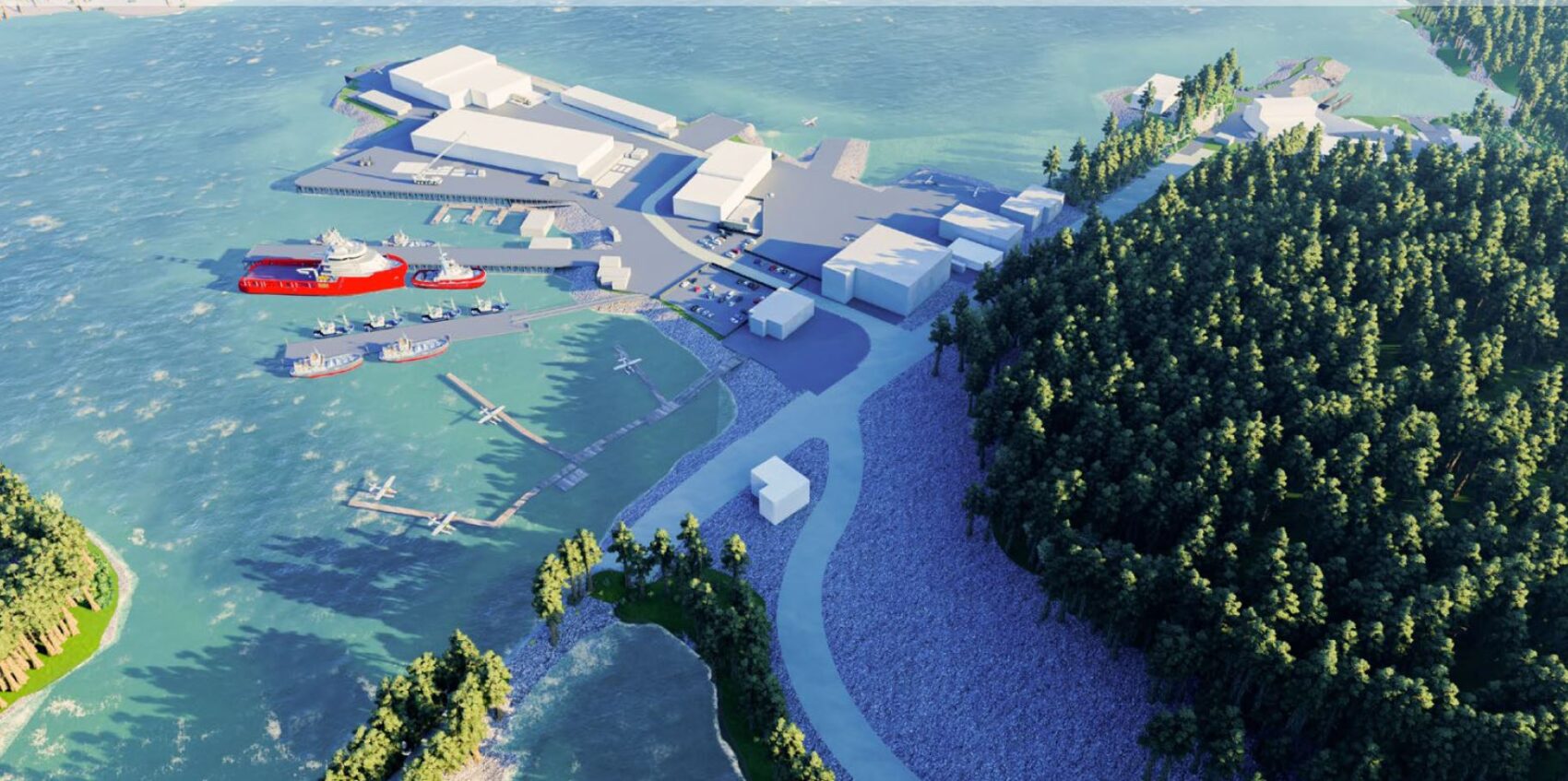
This aging base is in need of renewal and expansion, but it must maintain ongoing operations safely and efficiently throughout the process. The site has a limited area in which to accommodate current needs and to also build out the projected future needs, creating a challenge for the team to balance logistical needs for construction with immediate operational needs. Through engagement with stakeholders, our team identified priorities and explored the operational and construction logistics that might impede the build out of any one proposed component. We then developed a master plan that allows for different components to be expedited as needed, depending on operational and funding priorities.
Services Provided:
Functional Program
Gap Analysis
Conceptual Master Plan
We’d love to get to know you
Get in touch
"*" indicates required fields
Get in touch
Share

