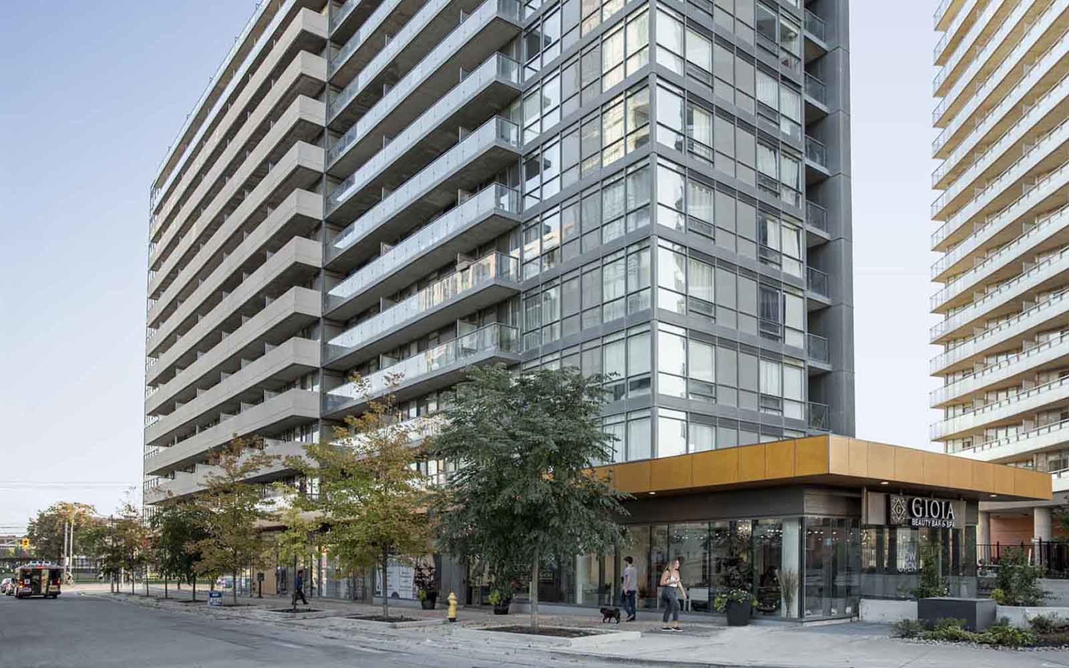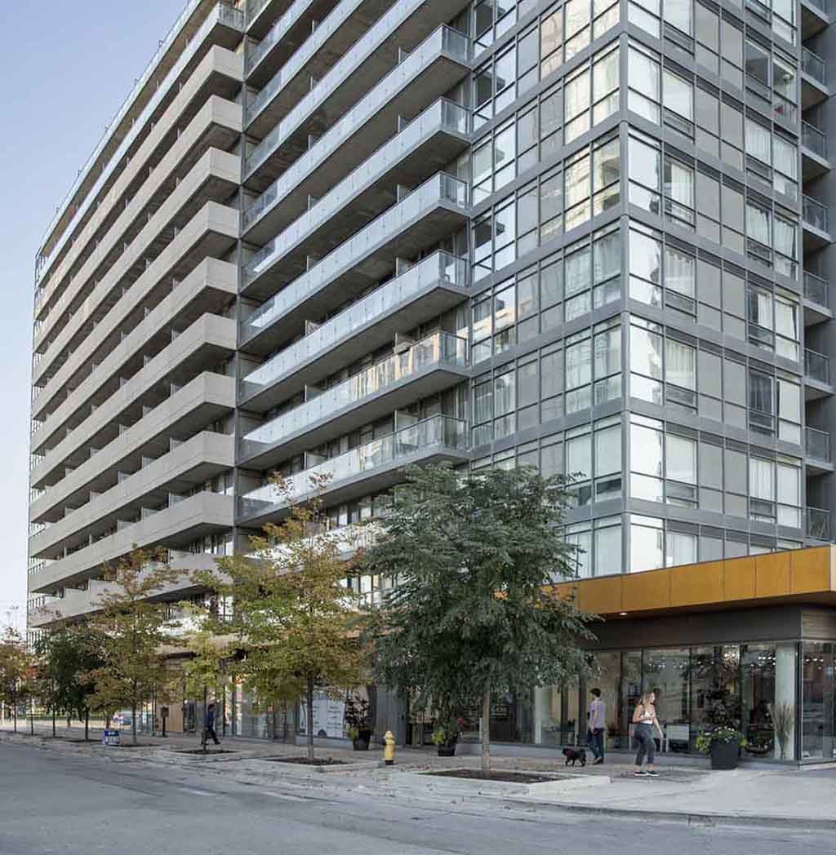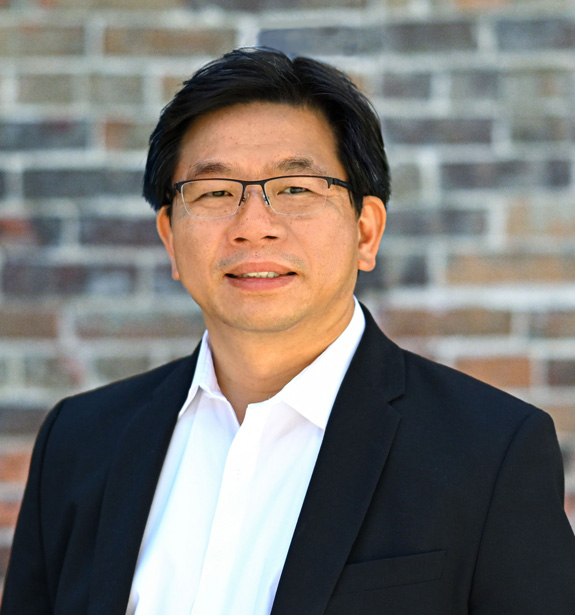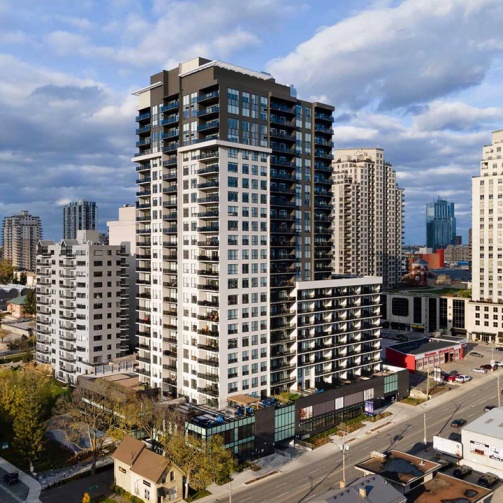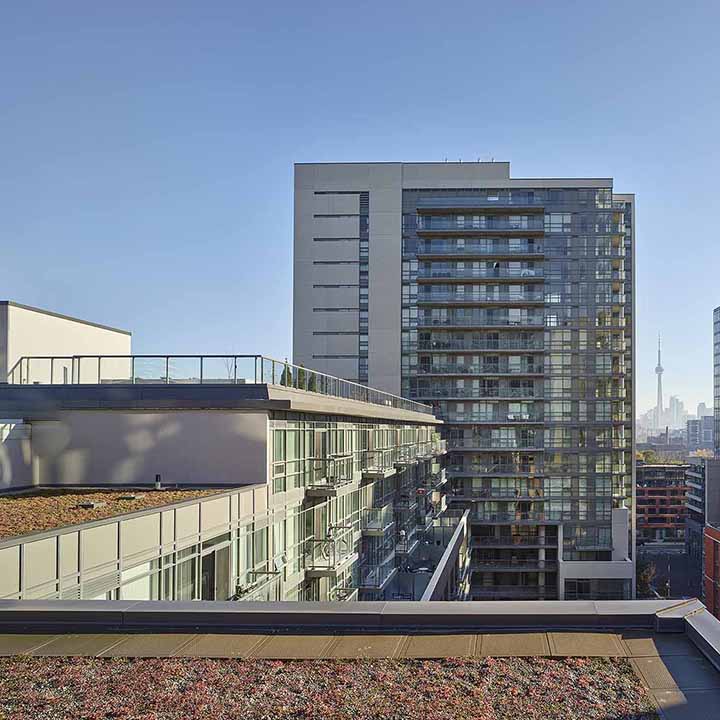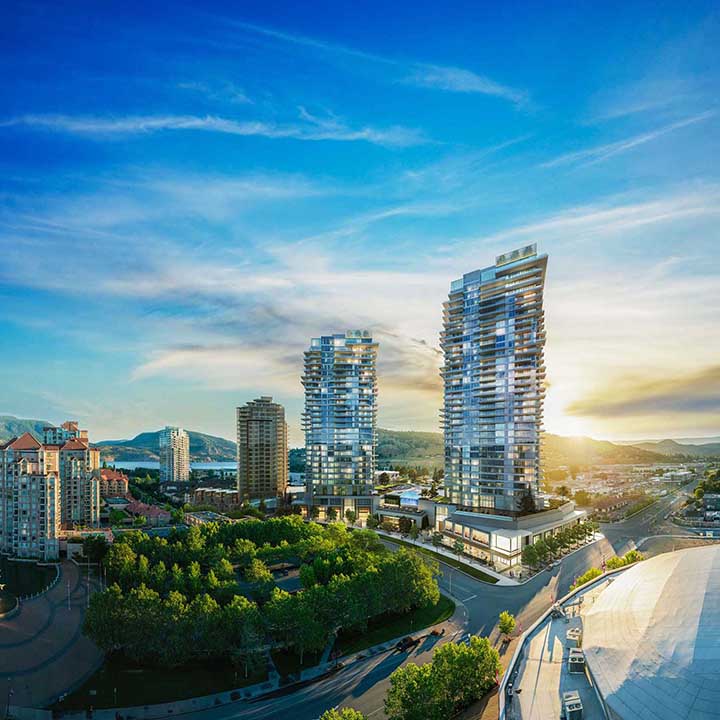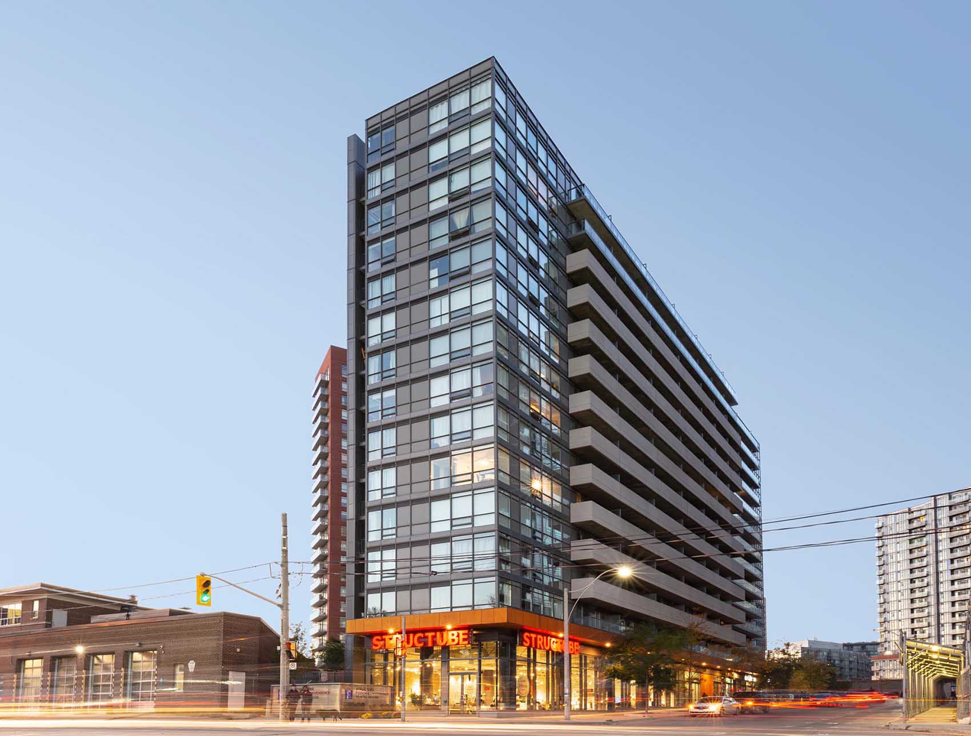
Downtown Toronto’s Liberty Village has undergone a major transformation since the mid-2000’s from an industrial hub to highly-valued land for redevelopment – all interwoven within the existing industrial fabric. First Capital Realty approached us to develop Fuzion Condominiums, a residential mixed-use development in the neighbourhood with ground floor retail space and 14 stories of residential units above, as well as a 200 car underground parking garage serving both retail and residential uses. Located immediately north of Liberty Village, the goal was to develop the block into a consolidated new landmark, integrated into the complexity of its surroundings.
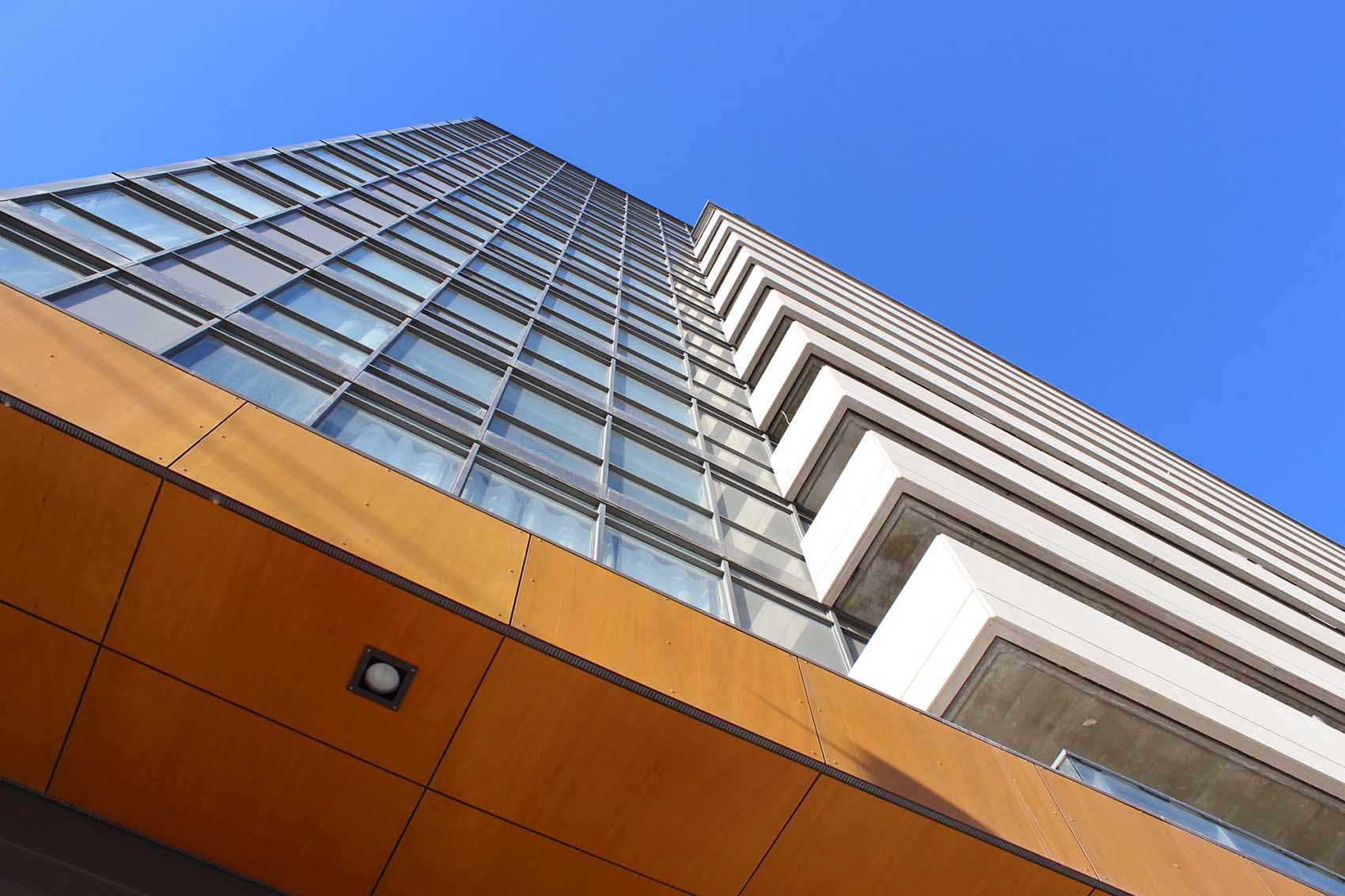
The challenge for developers has been to respond to the resulting high demand for both residential and commercial uses. The promise of Liberty Village is a comprehensive mixed-use neighbourhood highlighted by a rich blend of existing and new developments. With our Toronto office centrally located within this neighbourhood, we were well positioned to put our expertise and knowledge of the area into practice and help the client achieve a successful project.
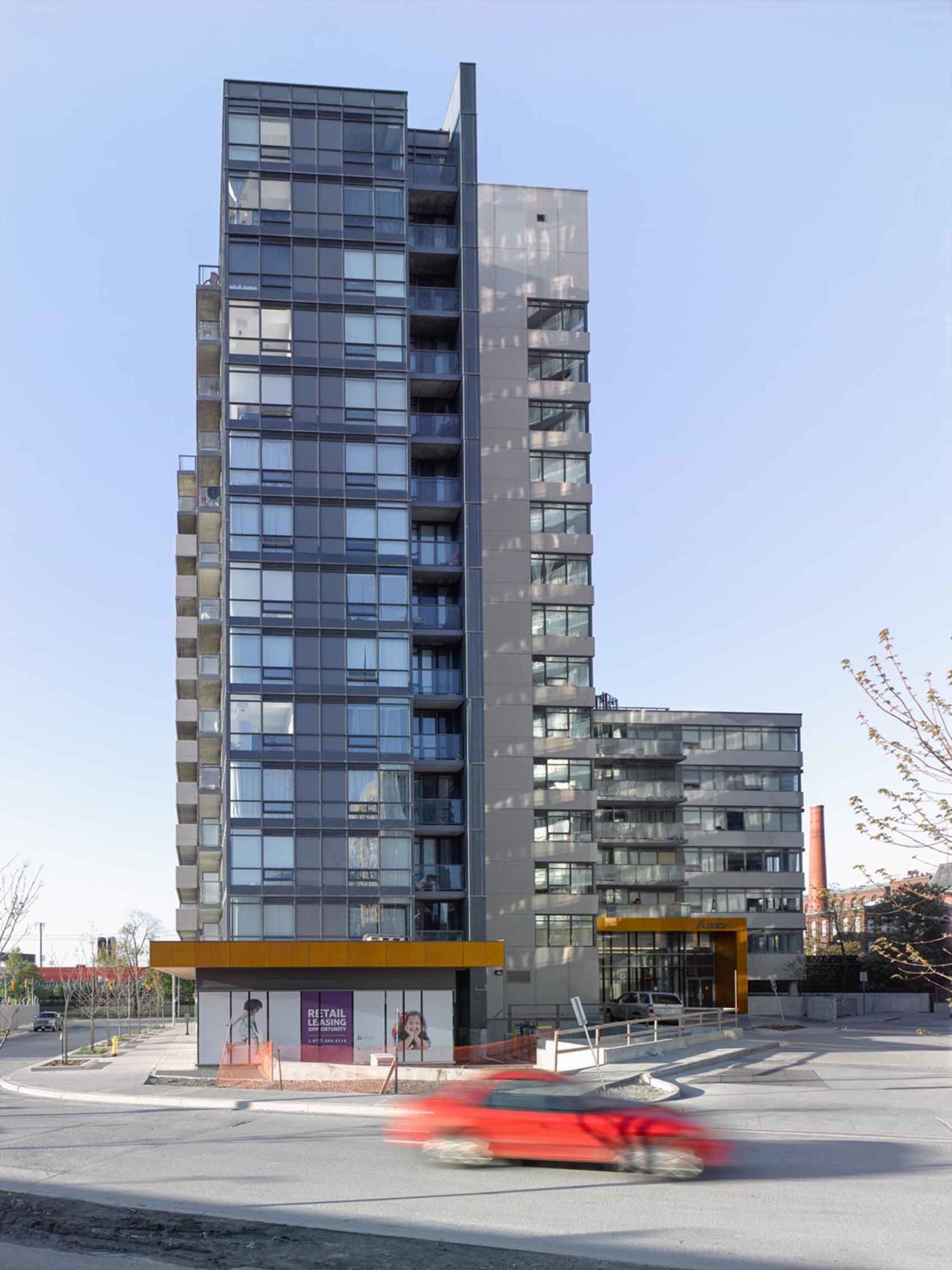
The approach to Fuzion was to design a residential mixed-use building that seamlessly integrated into its community and drew on the vibrancy of Liberty Village. We wanted to ensure residents and the public had direct access to the new amenities created by Fuzion, while also making the building sustainable. The Fuzion site was Phase 1 of our client’s larger urban design strategy that included the development of a new urban right of way (Joe Shuster Way) and is accompanied by the neighbouring Phase 2 project, KingsClub Mixed-Use Development and King High Line.
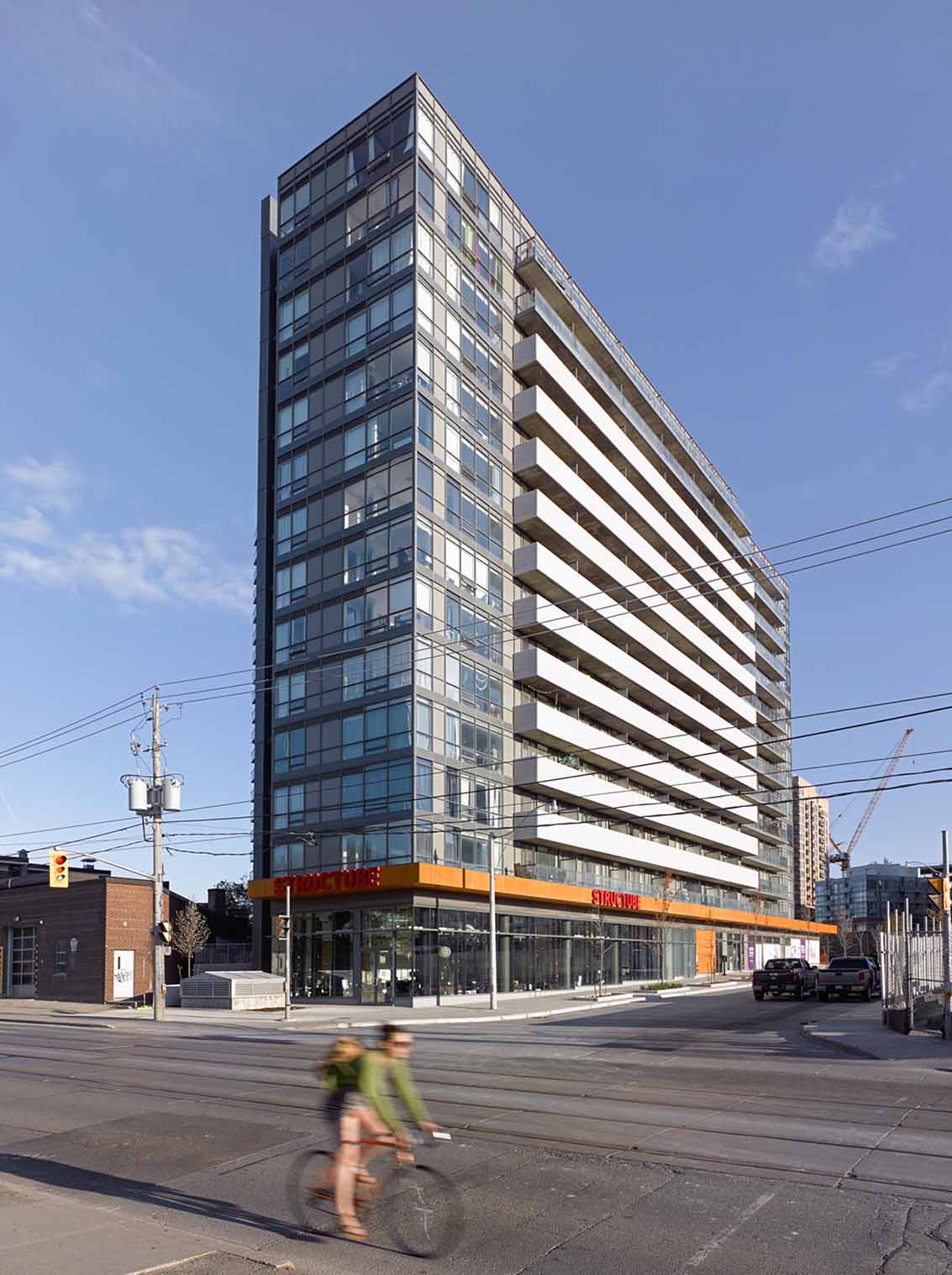
The development includes large-format retail, bike paths, linear park land, a dog walking area, and a series of courtyard and rooftop terraces working in harmony to create an inviting civic/urban presence along Joe Shuster Way.
Integrated into its surroundings, the Fuzion building also offers views of nearby historic structures – such as the Barrymore Building and the King Street Underpass – and is strategically situated to have minimal shade and light impacts on its neighbours. The south face of the retail portion enables passive solar heating, while ambient day lighting has been considered throughout. Additionally, this LEED Silver Certified building uses Geothermal heating/cooling to provide significant savings in operation costs over the long-term, and 60% of the roofscape was planted with green roofs.
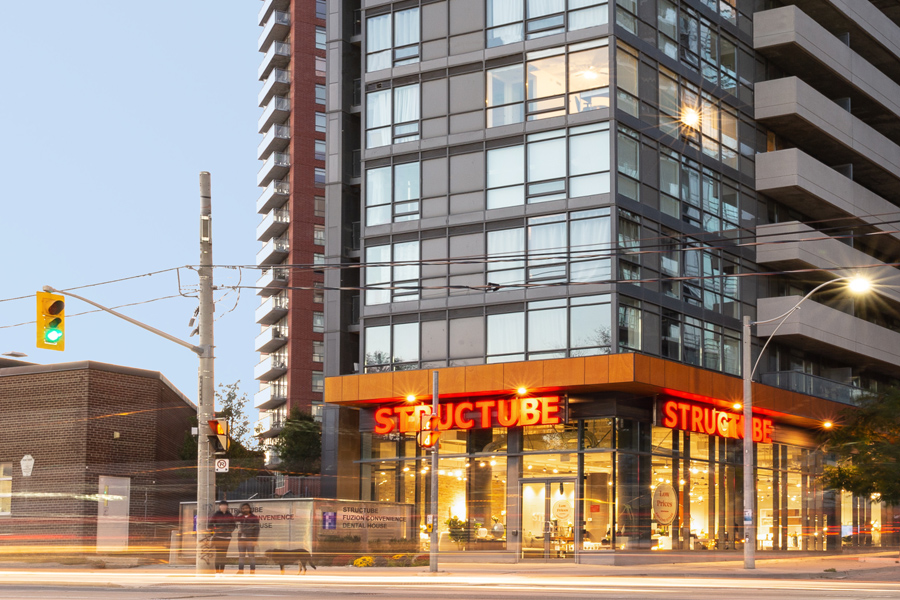
Fuzion Condominiums has enabled our clients to capitalize on Liberty Village’s demand and provides this highly sought after area with a high-quality, mixed-use condo development catering to residents and the surrounding community alike. As part of our role facilitating the approvals process, an infrastructure permit for site service, remediation and excavation was obtained first for the three-level underground parking, in parallel to the design process. This saved over 10-months of scheduling time, allowing for sooner occupancy. The resultant structure has become a new neighbourhood landmark integrated into its complex surroundings, and satisfies the desire for mixed residential and commercial uses with all-in-one living, retail, amenity and public spaces.
EXPLORE MORE
We’d love to get to know you
Get in touch
"*" indicates required fields
Get in touch
Share

