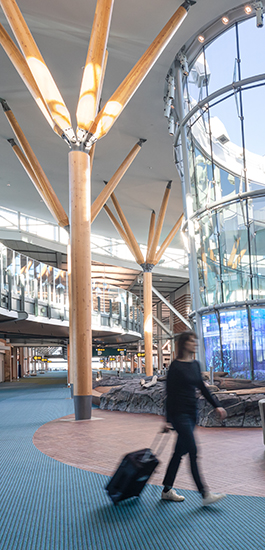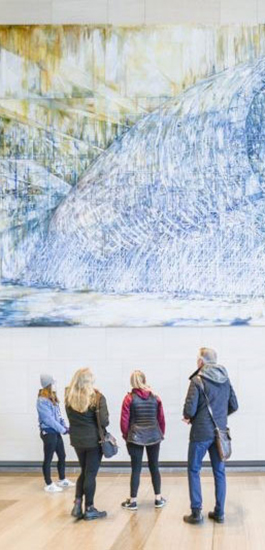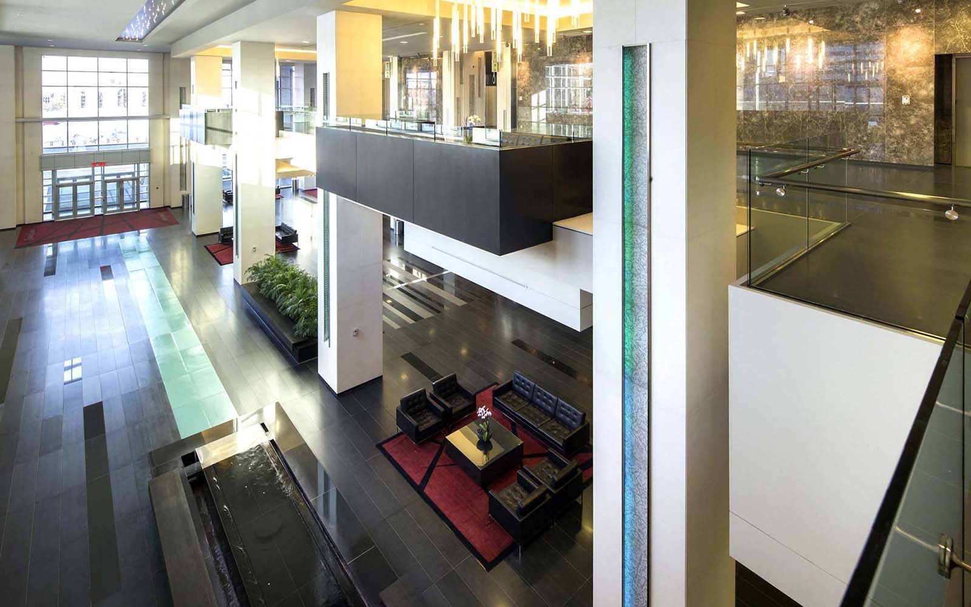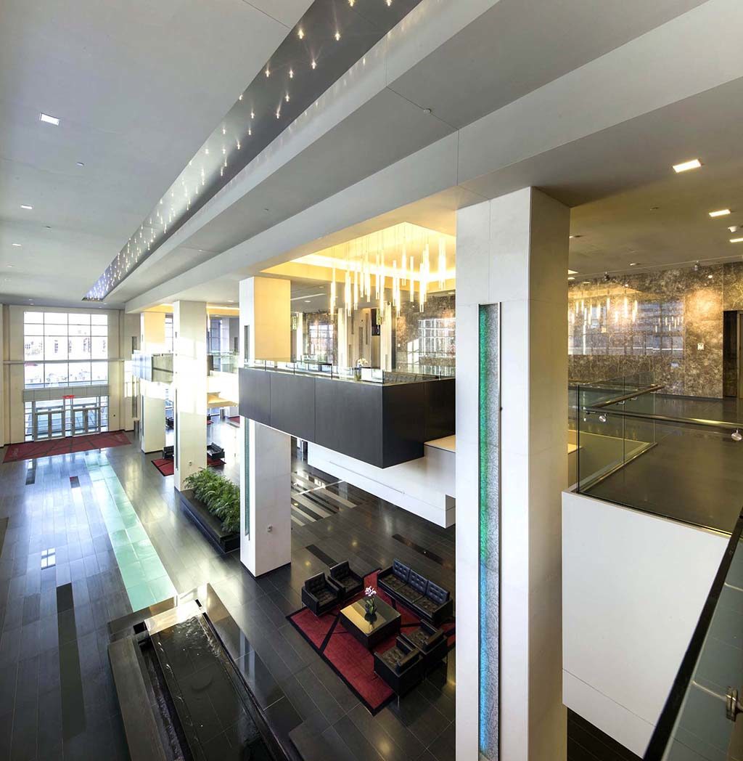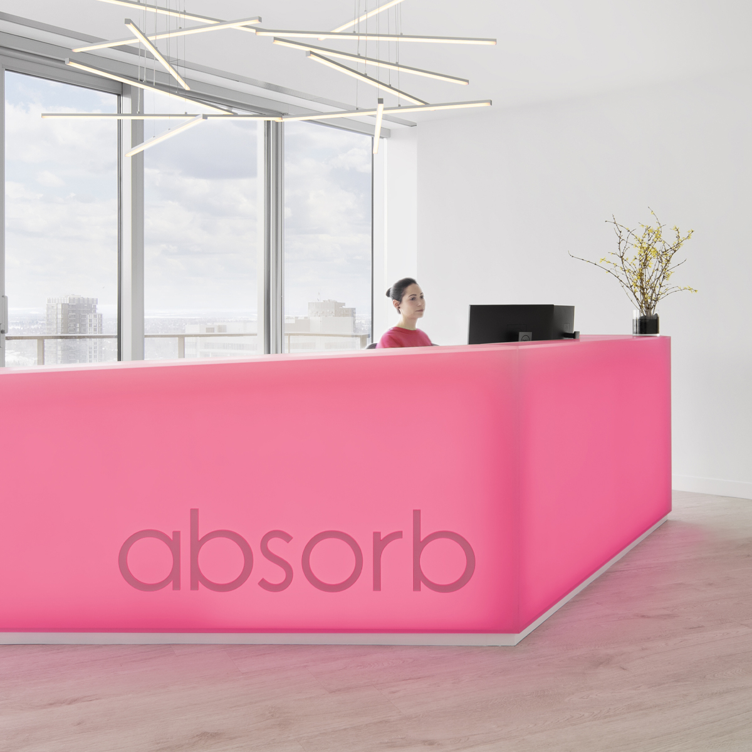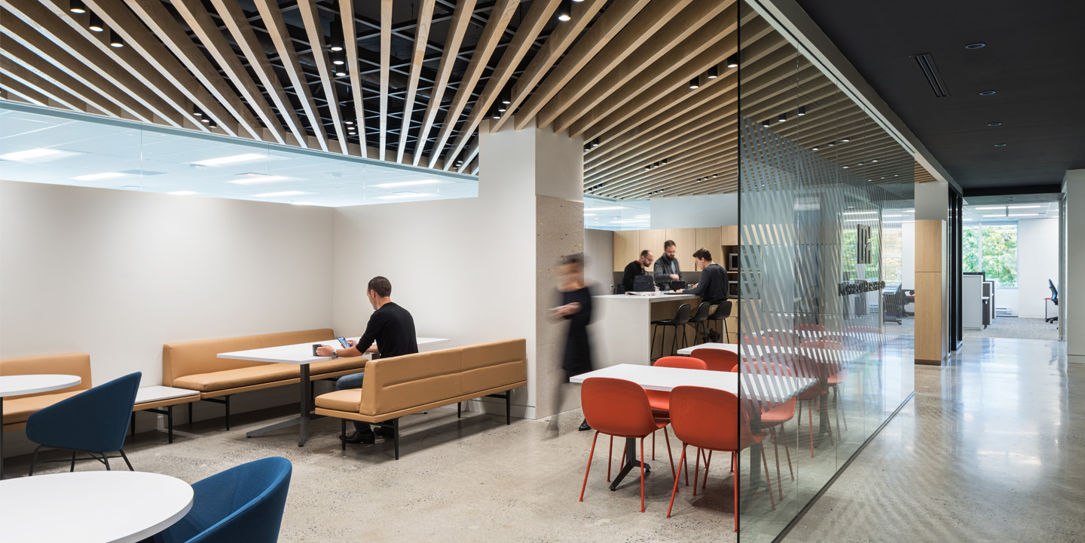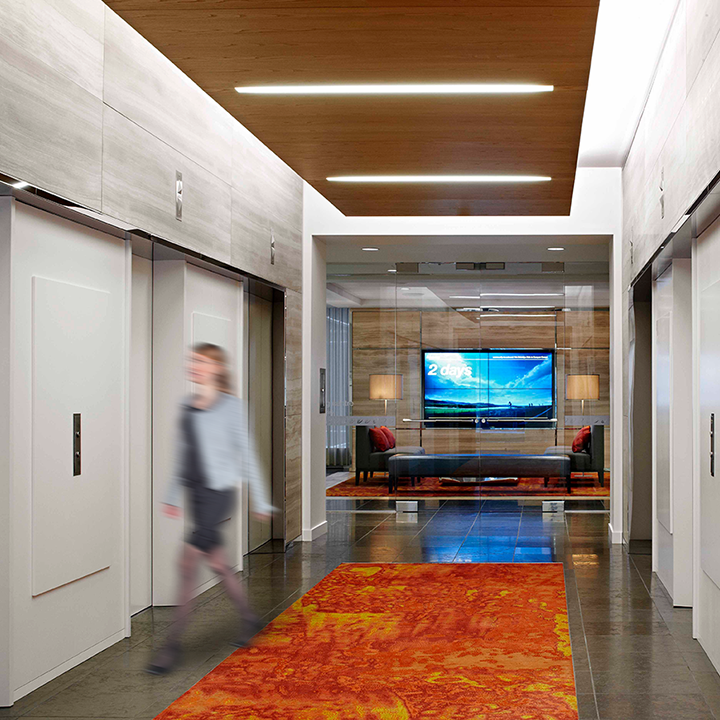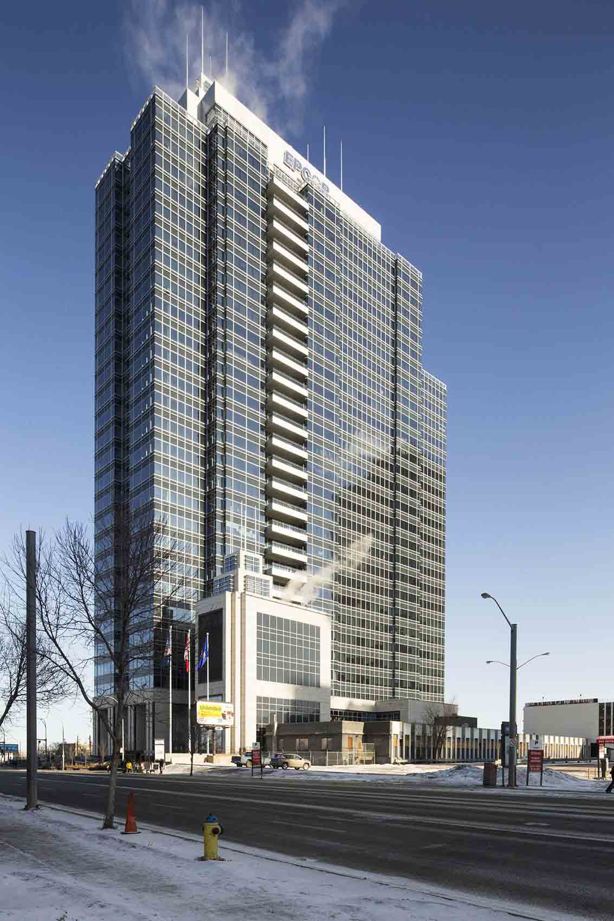
Every so often, a project comes along that sets the bar to do things differently – and Edmonton’s Epcor Tower is no exception. Epcor asked us to create a leading-edge sustainable office tower for their operations and provide additional leasing opportunities to various organizations. They wanted us to create one of the most sustainable buildings in the country, which would also become one of the first high rises constructed in Edmonton in over 20 years.
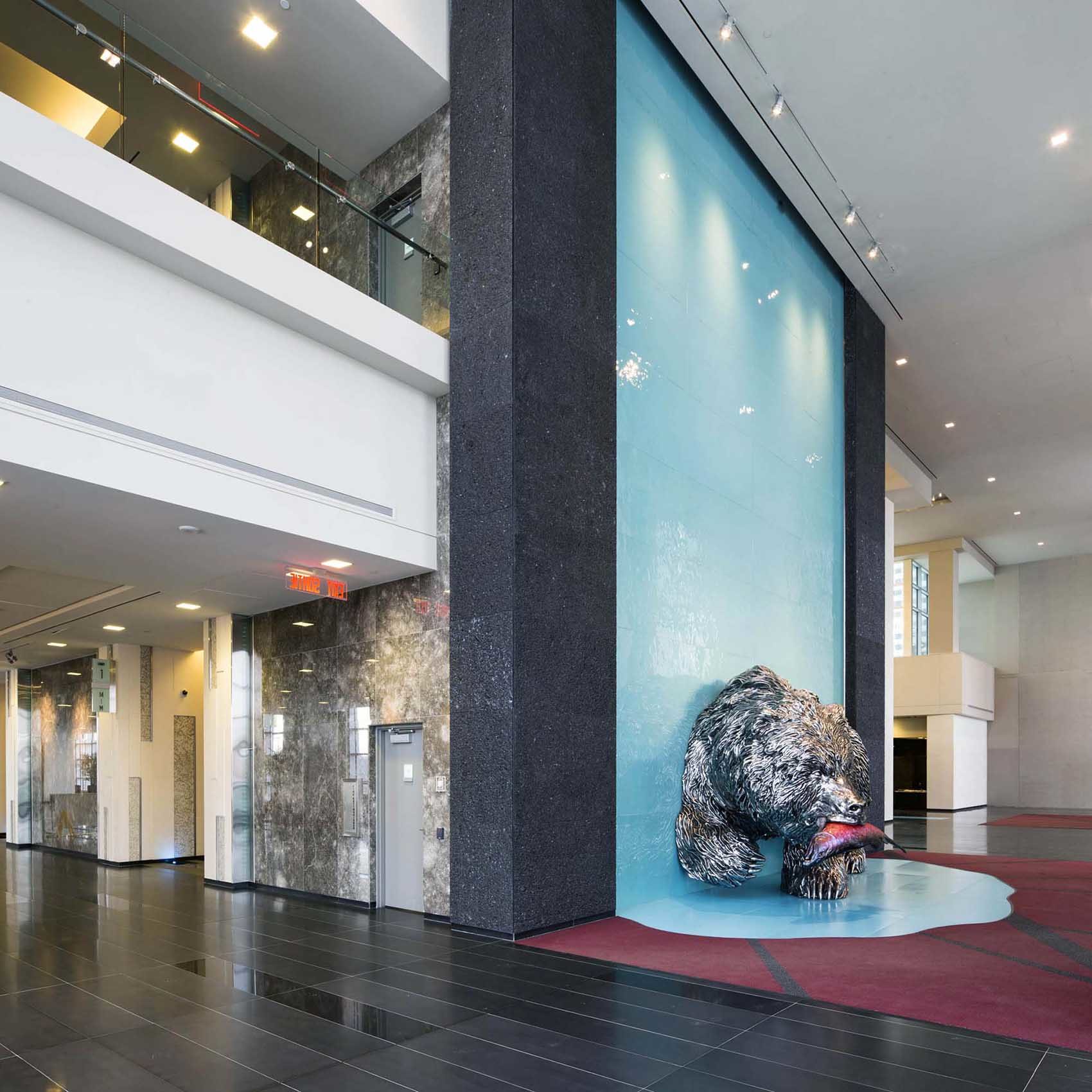
There were many design challenges on this project. First, the site was situated over an existing light rail transit (LRT) tunnel, which added immense structural complexity and space limitations.
Second, the building had to adhere to a strict height limitation of 27 storeys, due to air traffic to and from the municipal airport. Next, we needed to create a comfortable and elegant entryway that mitigated the sloped street in front of the building.
Finally, and perhaps most importantly, our client challenged us to create a state-of-the-art, highly sustainable building that shattered the standard office traditions for its time – a building that articulates environmental elements, including the outdoors. As such, this was the first office building of its kind in Western Canada with balconies.
PROJECT INSIGHT
Collaborating with everybody who has an important part to play in a project is the right way to go about designing and building exceptional infrastructure. Without question. For me this was a real eye opener to the importance of that. A collaborative approach leads to a better project for everyone.”
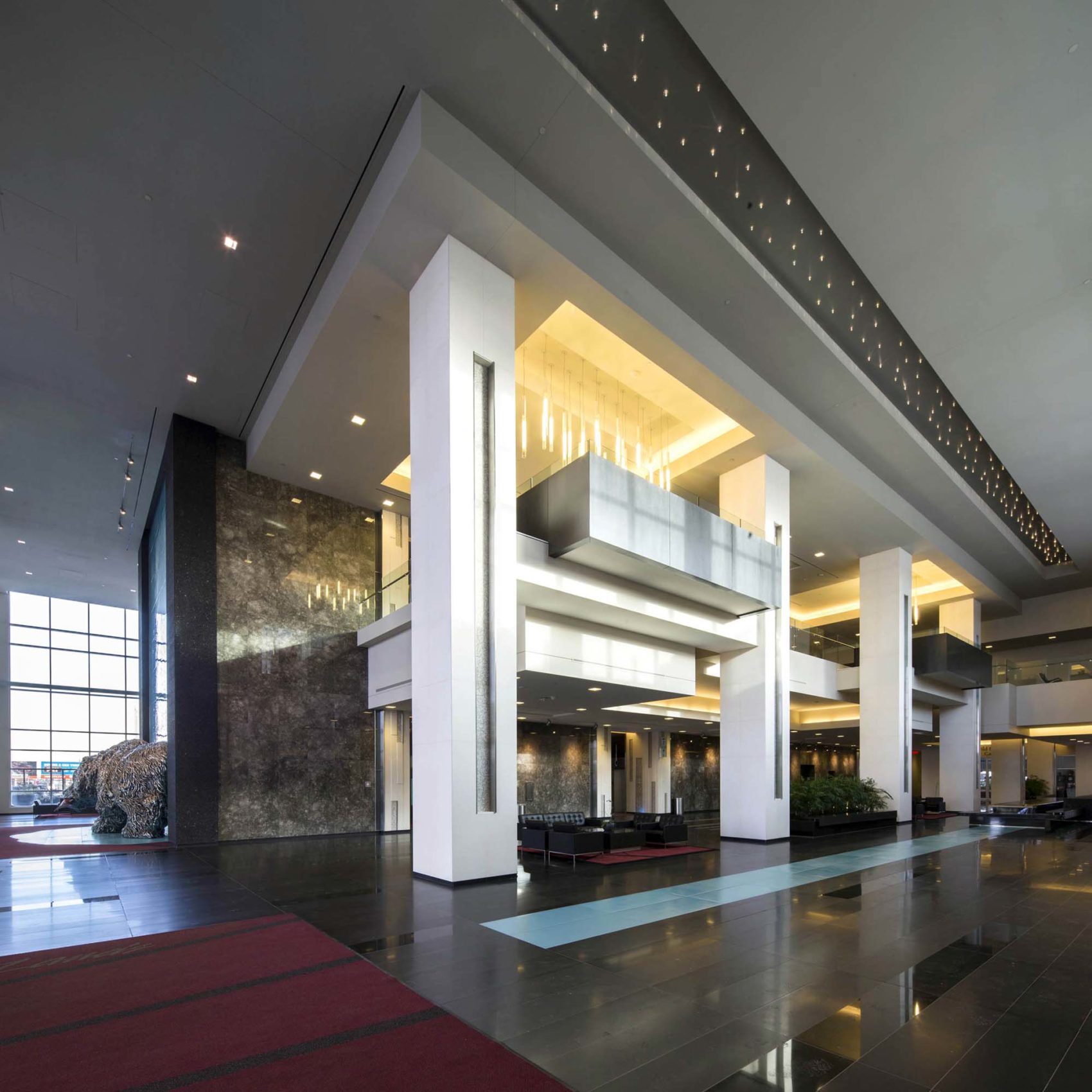
Our workplace team ran design workshops and brainstormed unusual ideas that poked holes in traditional design. Since we worked hand-in-hand with the construction team through design-build, all solutions were addressed early, and head on.
Approaching the design collaboratively, we conceptualized a sustainable building that communicates beauty, caring, contribution, and uniqueness. Our design was a symbol of change and growth. It gave back to the urban fabric of the surrounding city.
We spent months in the design stage to ensure this building was designed well, delivered on our client’s vision and provided a dynamic office experience.
After completing an extensive study of the site, including geo-testing, we began the work.
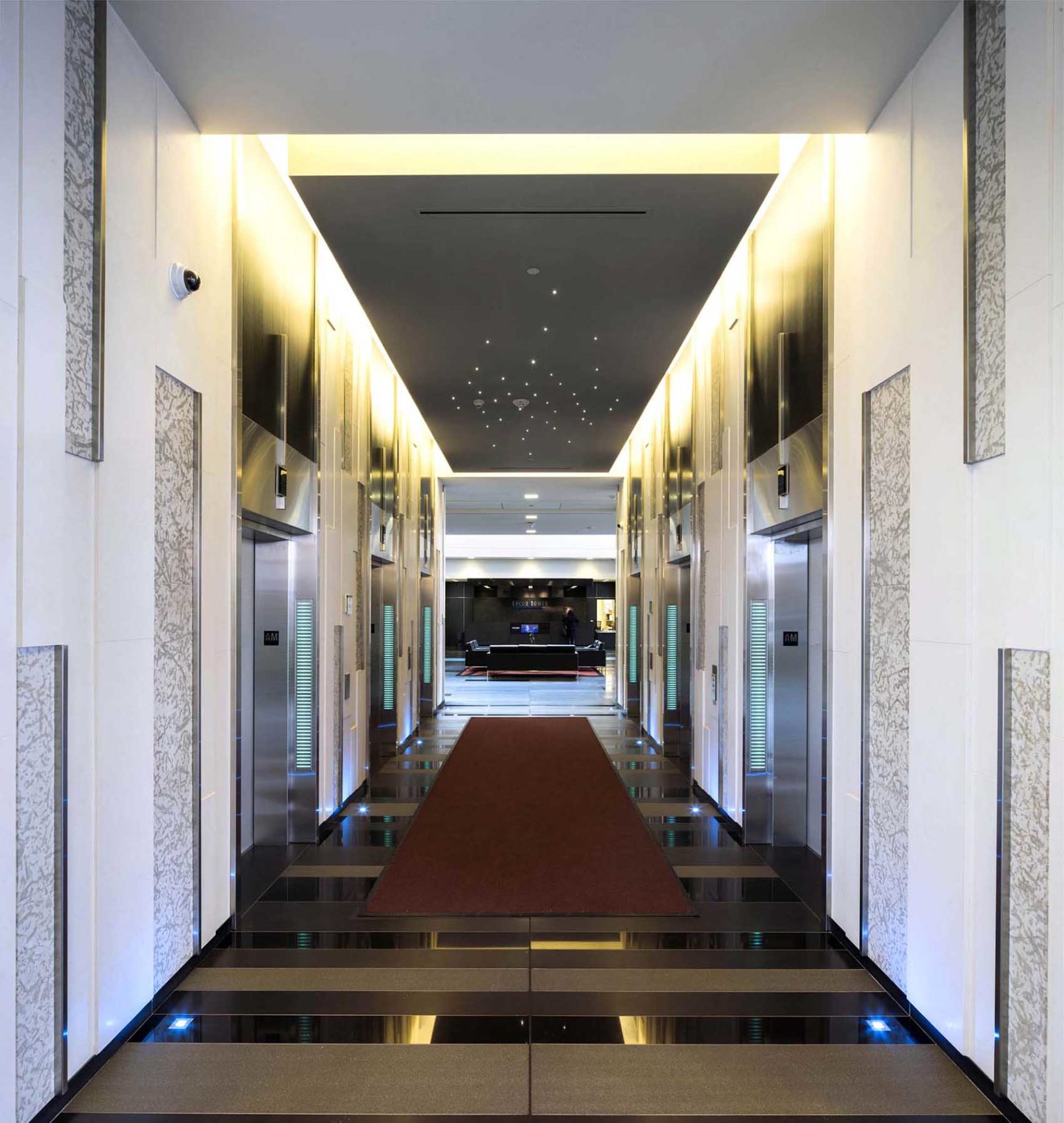
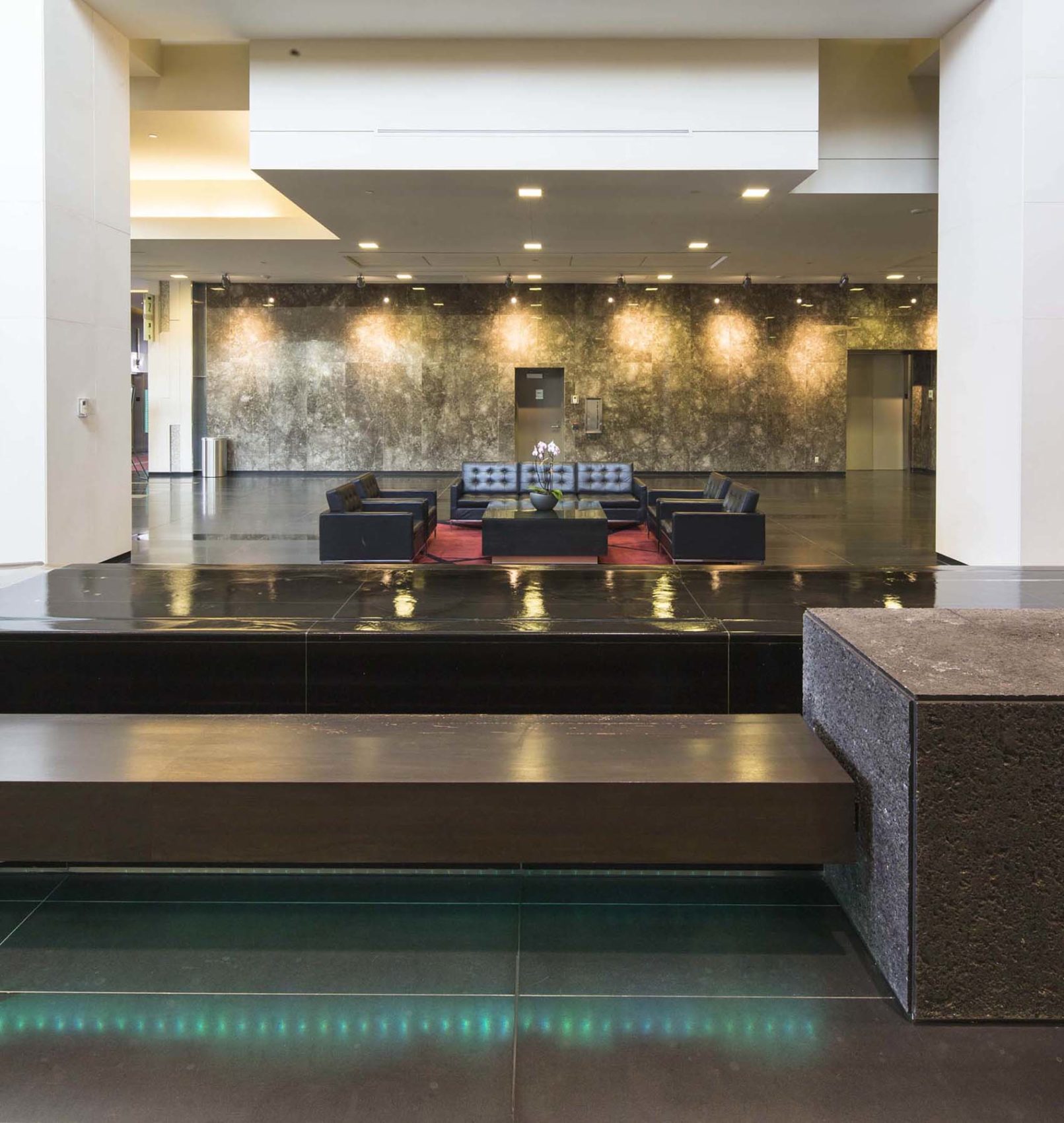
We oriented the building east/west to maximize natural light on all four sides, and pioneered the installation of triple-glazed tinted windows to reflect Edmonton’s vast sky. We maximized energy efficiency by using geothermal technology to offset both the heating and cooling systems through earth tubes.
Highly reflective roofing material and a special coating on all balcony decks ensured that heat was reflected instead of absorbed. We incorporated organic natural wood and stone throughout, and created an open, transparent, and dynamic lobby space to welcome people.
Planters, retaining walls, and ramps ameliorate the sloped entry, while the greatest part of the slope is used for parkade access. We used drought-tolerant plants in landscaping to conserve water and incorporated lanterns on top of the building to serve as a beacon of light, marking the tower’s presence in downtown at night.
To mitigate the LRT line, our structural engineer worked closely with the city’s engineers to ensure the tunnel and the strategic structural components of the tower worked together as a single unit – further reflecting the notion of city connection.
The project achieved LEED Gold certification.
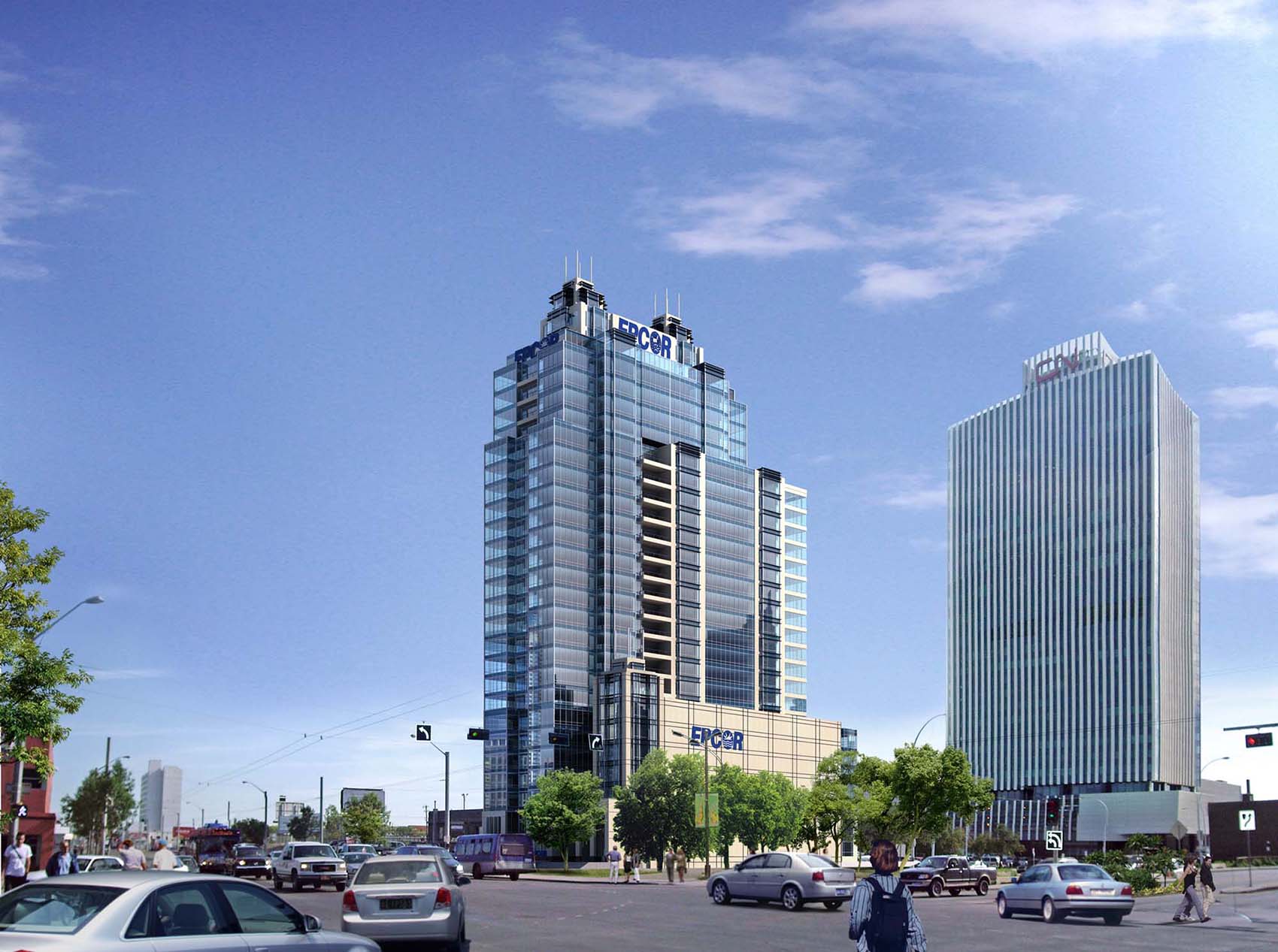
We learned a lot about sustainability through this building, which served as a catalyst and set an internal precedent for our firm’s environmental best practices. Though now there are many buildings that are more ‘sustainable’ than this one, at the time it set a bar for environmentally-conscious urban design.
Epcor Tower also made a major contribution to the urban fabric of a progressive downtown Edmonton. It began the process of moving much of the city’s centre slightly north and paved the way for new infrastructure like Rogers Place and other important buildings.
EXPLORE MORE
We’d love to get to know you
Get in touch
Get in touch
Share


