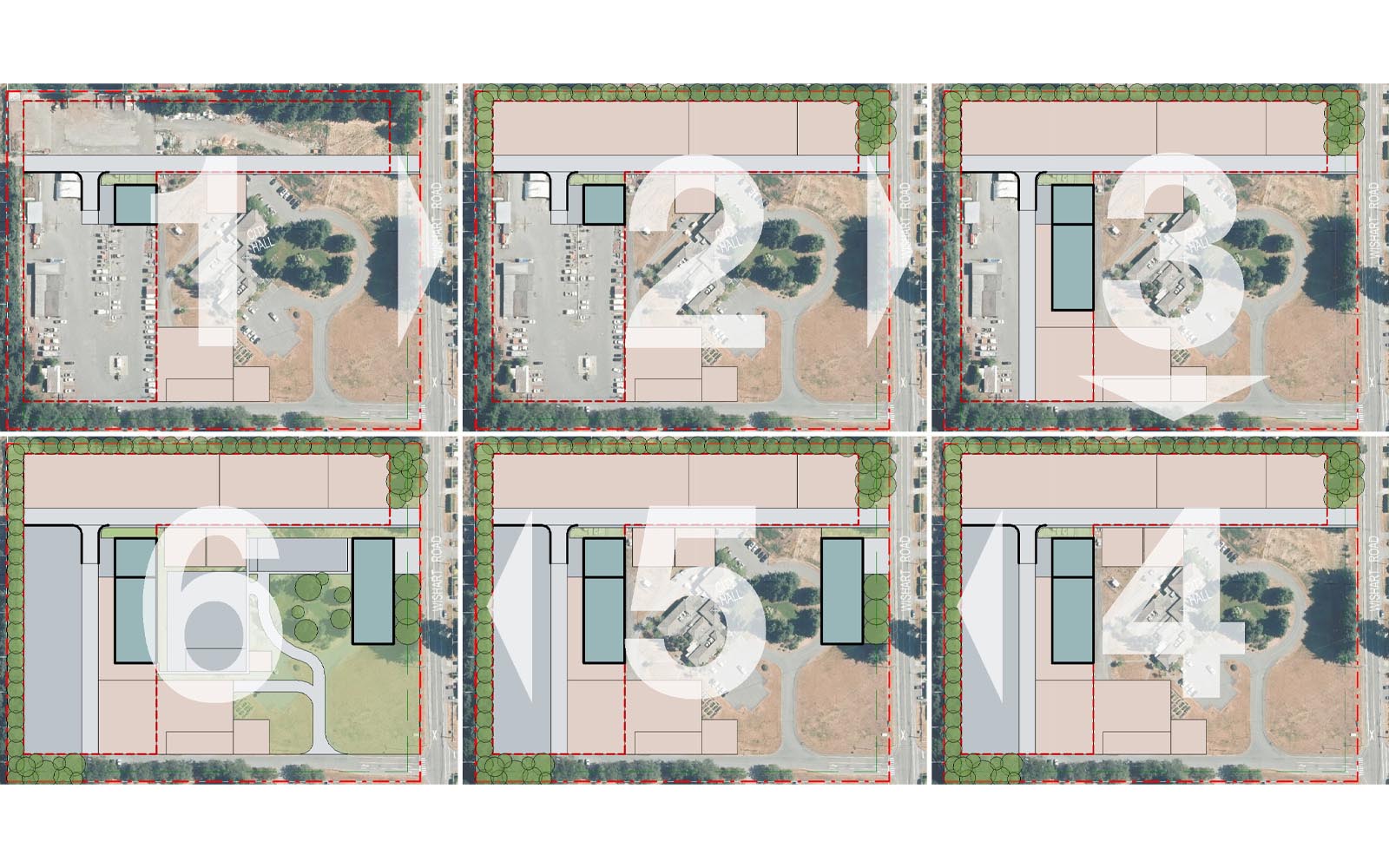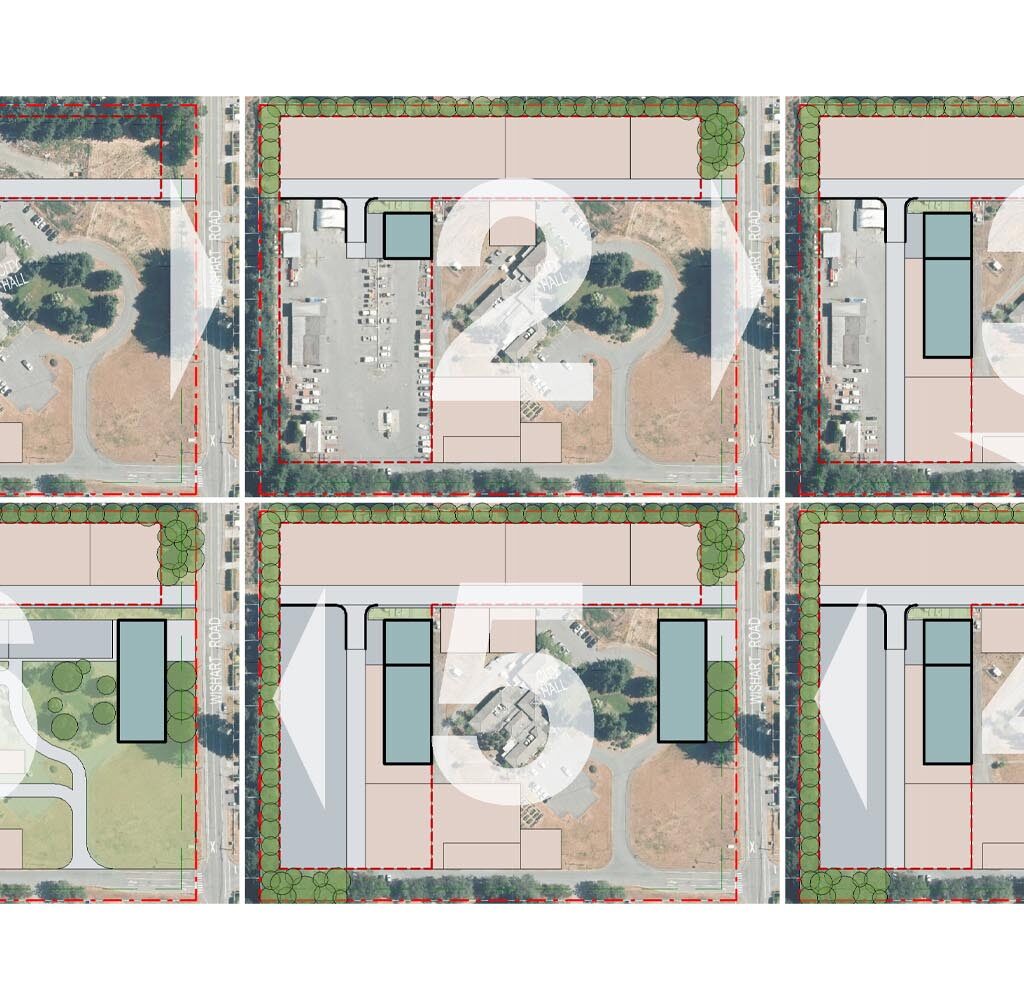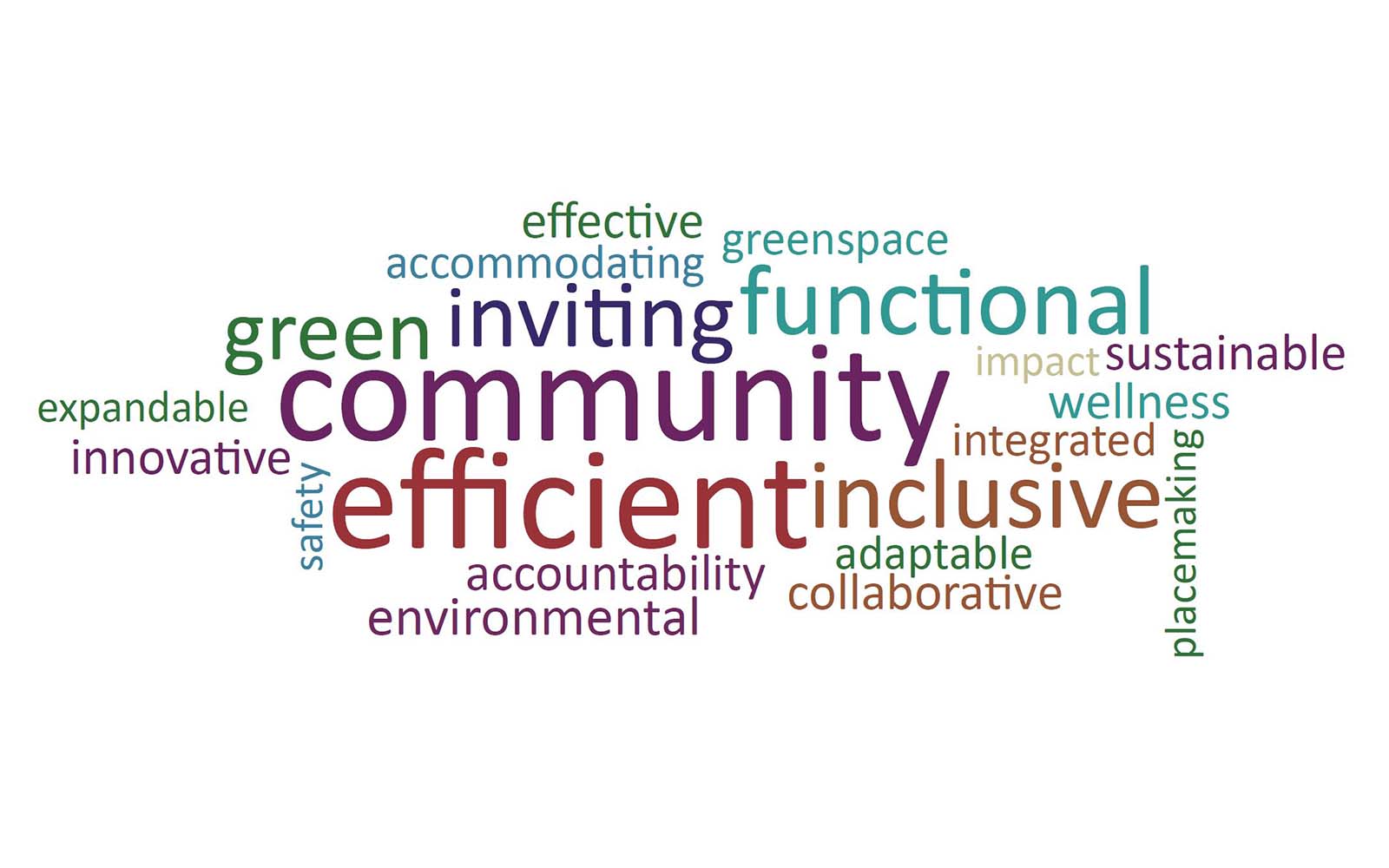
Our team worked with the City to build an efficient program which could accommodate growth without overbuilding the site. Once a program was defined, the team developed a master plan for a new consolidated Public Works building with an associated yard space, while retaining sufficient site area to accommodate the existing City Hall as-is or a future City Hall with associated growth. Additionally, the team made sure the park-like setting of the site would be maintained, including a large hill that the children of the neighbourhood use for sledding in winter.
Services Provided:
Functional Program
Conceptual Master Plan
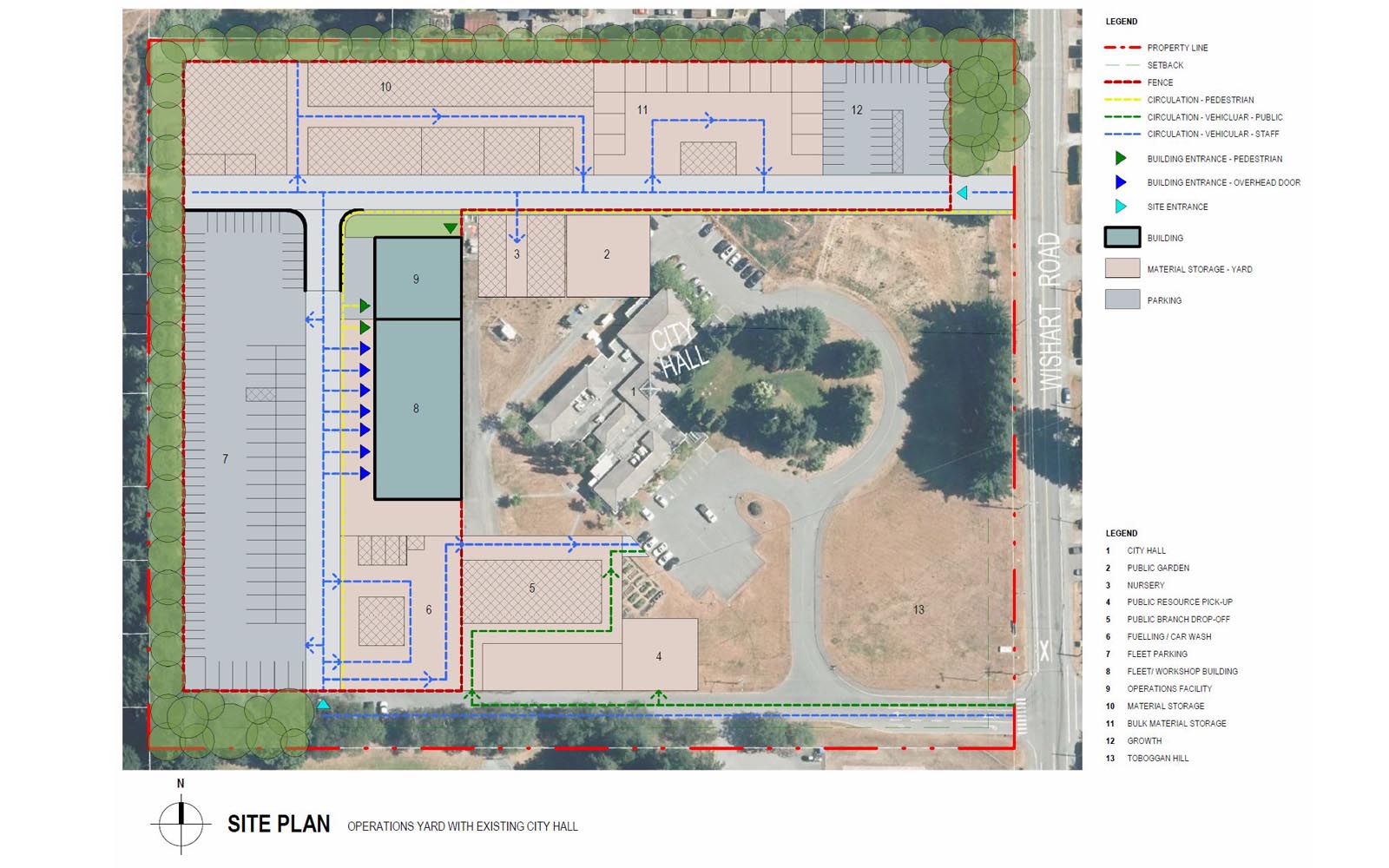
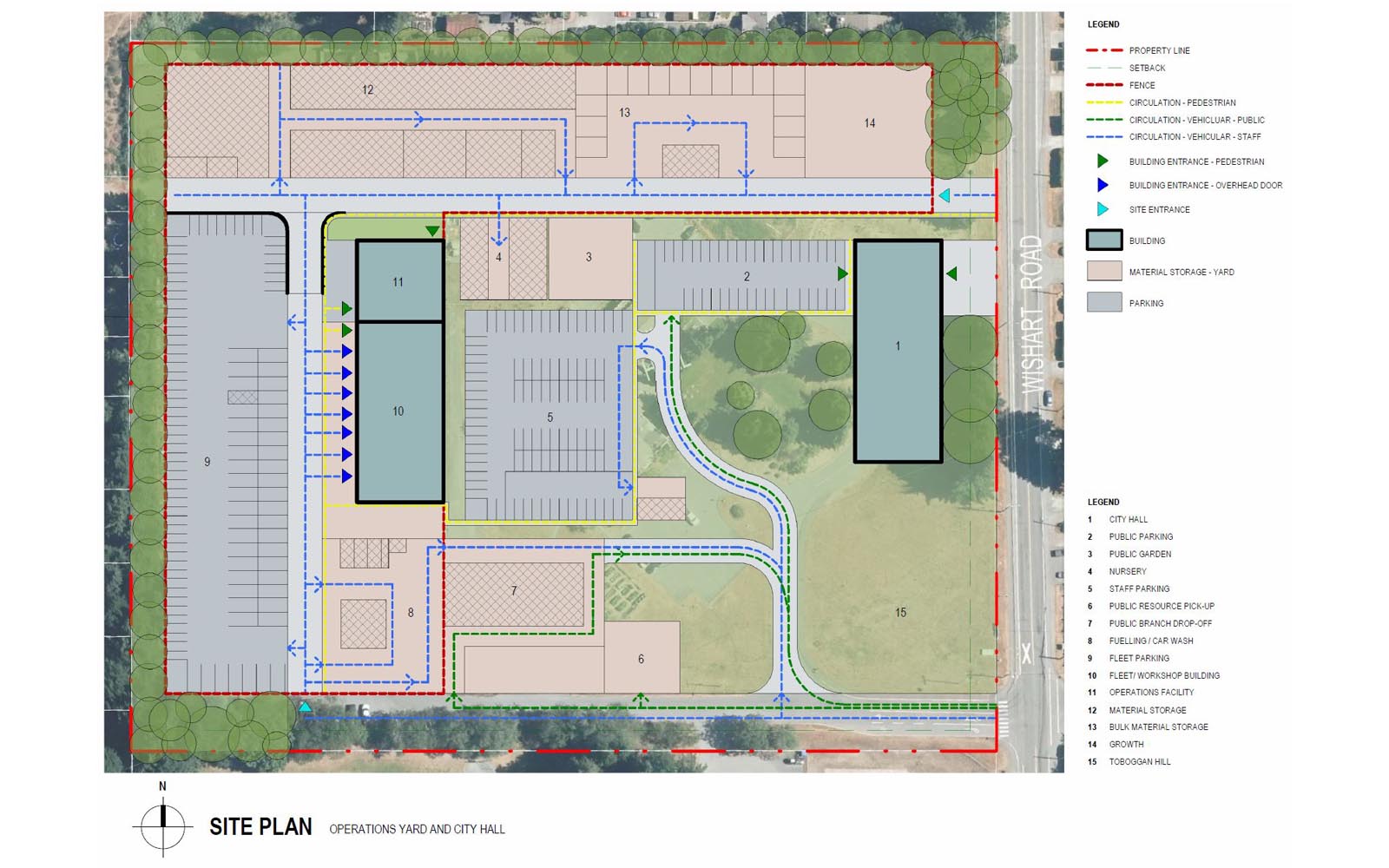
We’d love to get to know you
Get in touch
"*" indicates required fields
Get in touch
Share

