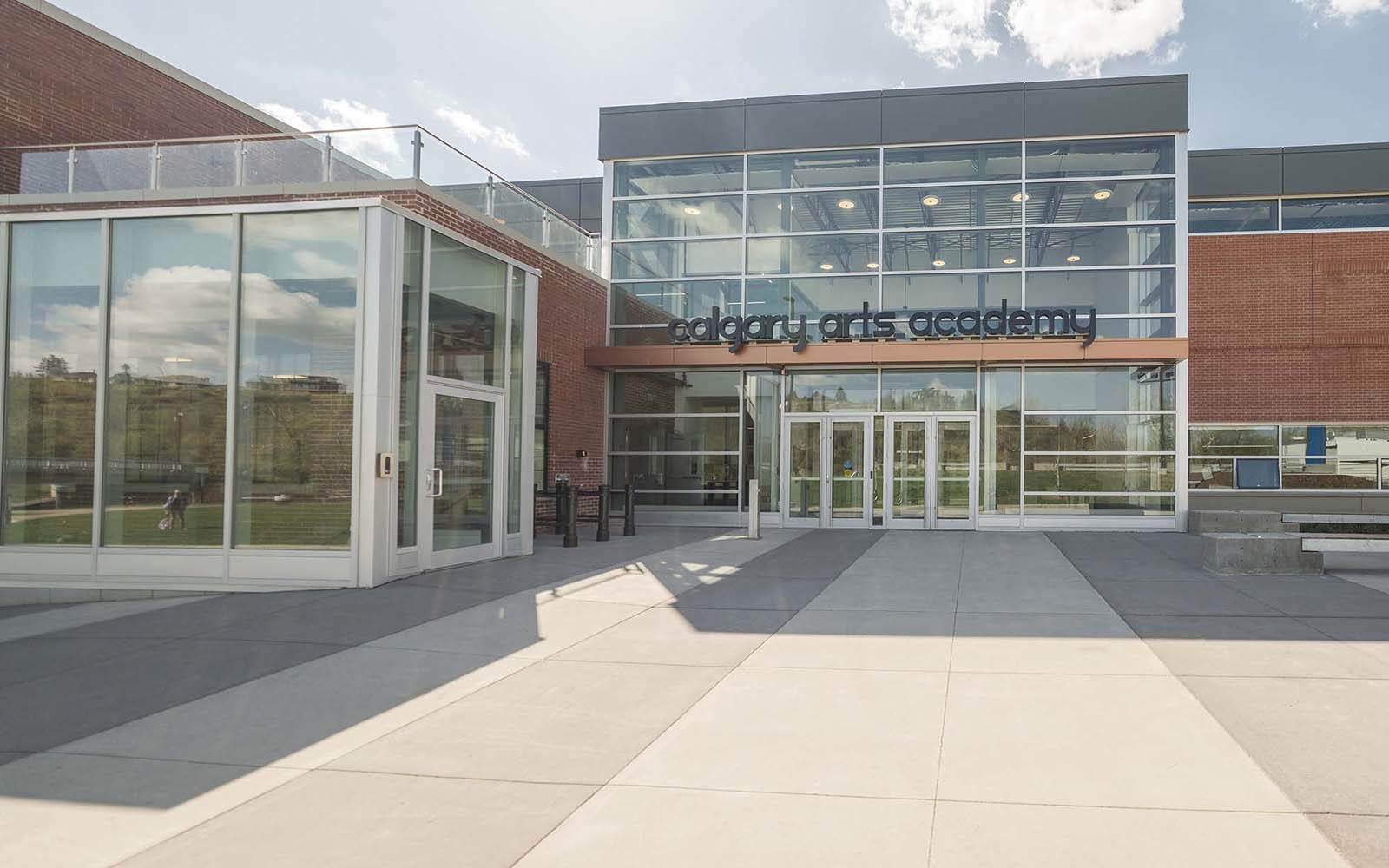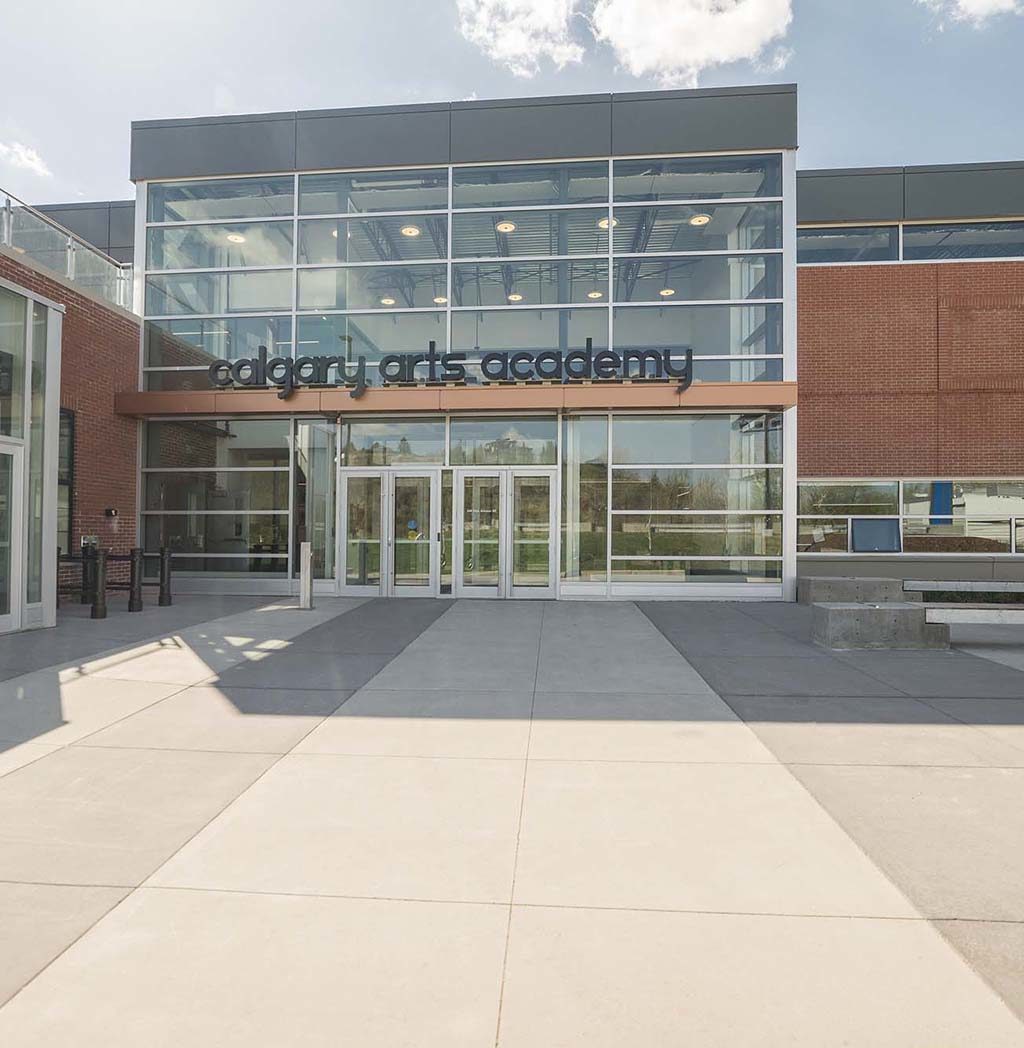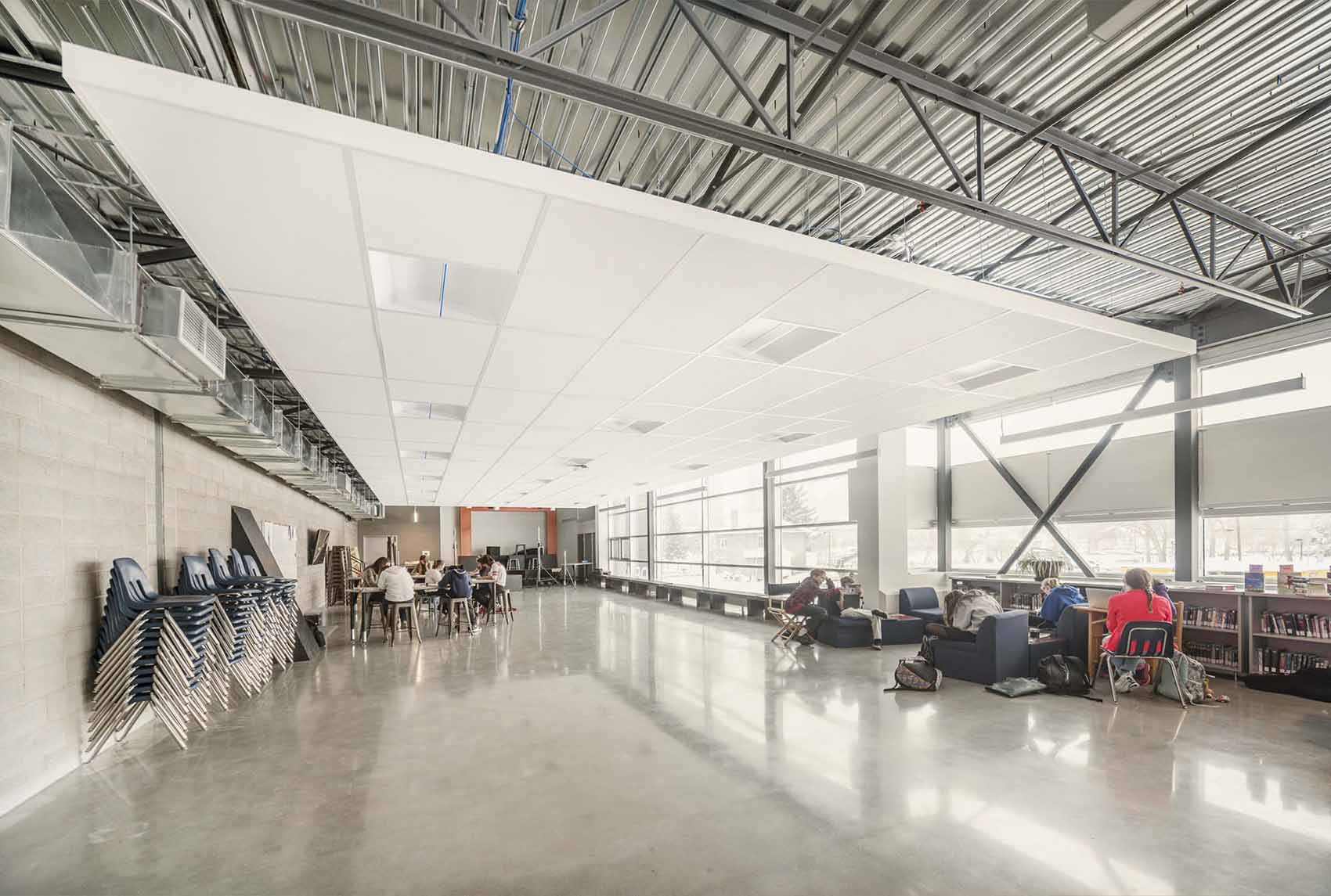
The Calgary Arts Academy’s Middle School Campus is one of the few arts-focused charter schools in the city. The academy focuses on integrating aspects of the arts into every school subject, providing an immersive and enriching artistic experience for students from grades six to nine. Originally spread out and folded into other public schools across the city, the academy now has its own middle school located on the Calgary Stampede grounds, which will eventually expand to include a high school.
The school is next to the main plaza within the Calgary Stampede Youth Campus, which serves as a cultural hub for youth-led arts and performance.
Kasian responded to a competitive RFP process, and we were chosen because of our strong relationships in the community, knowledge of the site, and our experience in academic facility design.
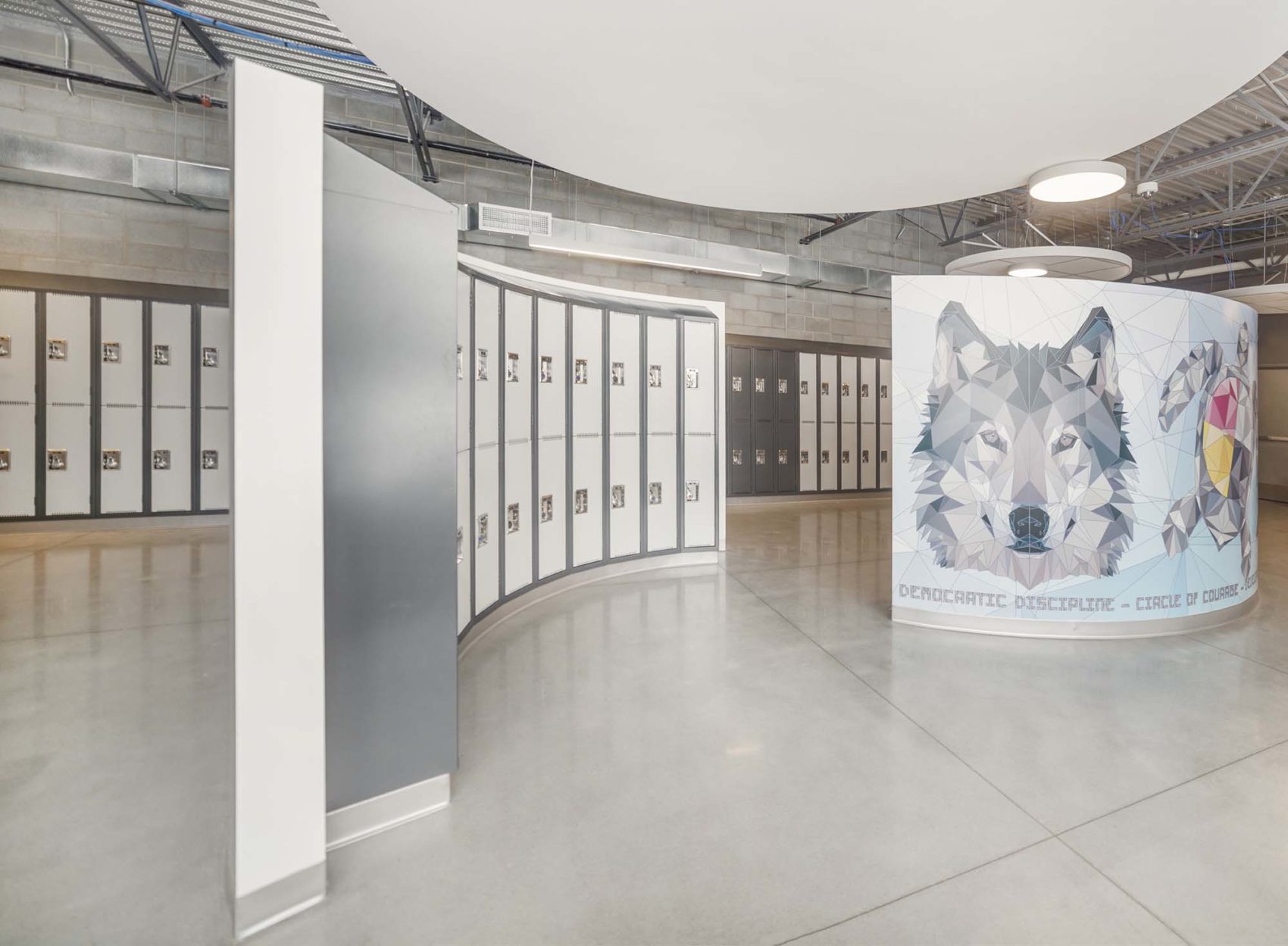
For this project, one of the major challenges was to renovate and restore the historic Weston Bakery building, originally built in 1929. We were charged with weaving the old bakery into a new building, that seamlessly transitions the past with the future.
The bakery building hadn’t been well maintained since its closure in the late ‘80s and needed full restoration from architectural, structural, mechanical, and electrical perspectives.
Overall, the Calgary Arts Academy wanted their school to break the mould of traditional classrooms and educational facilities. We carefully integrated the school within the Calgary Stampede Youth Campus, by placing the entrance of the school onto the plaza.
This project extended our portfolio of unique work. It was an opportunity to explore a different teaching paradigm through architectural expression. It helped the firm grow and deeply understand the importance of the arts.”
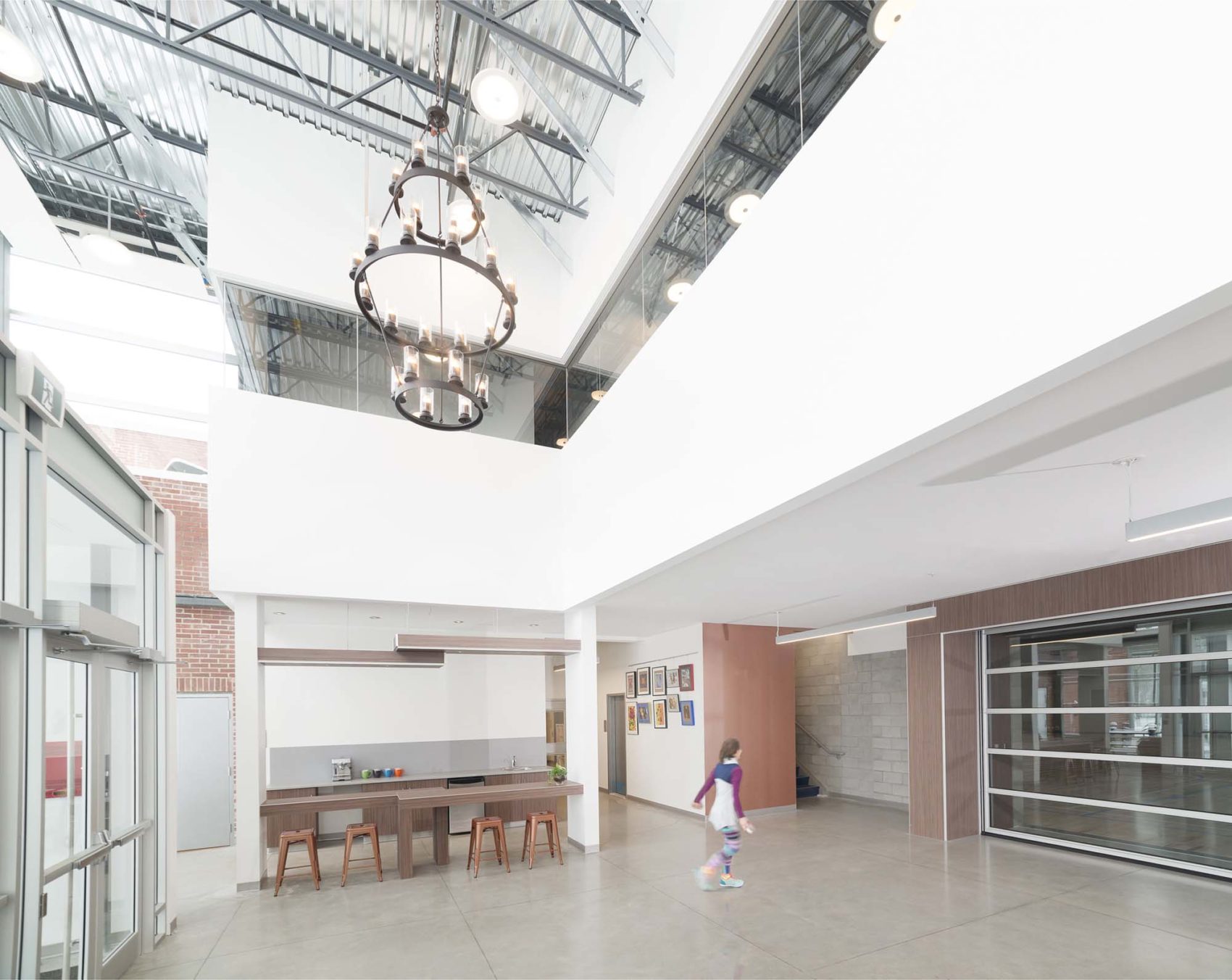
Our team spent time assessing how things operated within the academy, so we could help our client create a diverse design program. Students, staff, administration, and other stakeholders provided interesting perspectives on what they wanted in their school over several design workshops. We were careful to accommodate all their requests, to create an inclusive educational environment that any student would want to join.
Our design was driven by a desire for transparency, connectedness, and natural light. The students wanted a strong connection between indoor and outdoor spaces, and unique design choices and accents that looked and felt different from your average middle school.
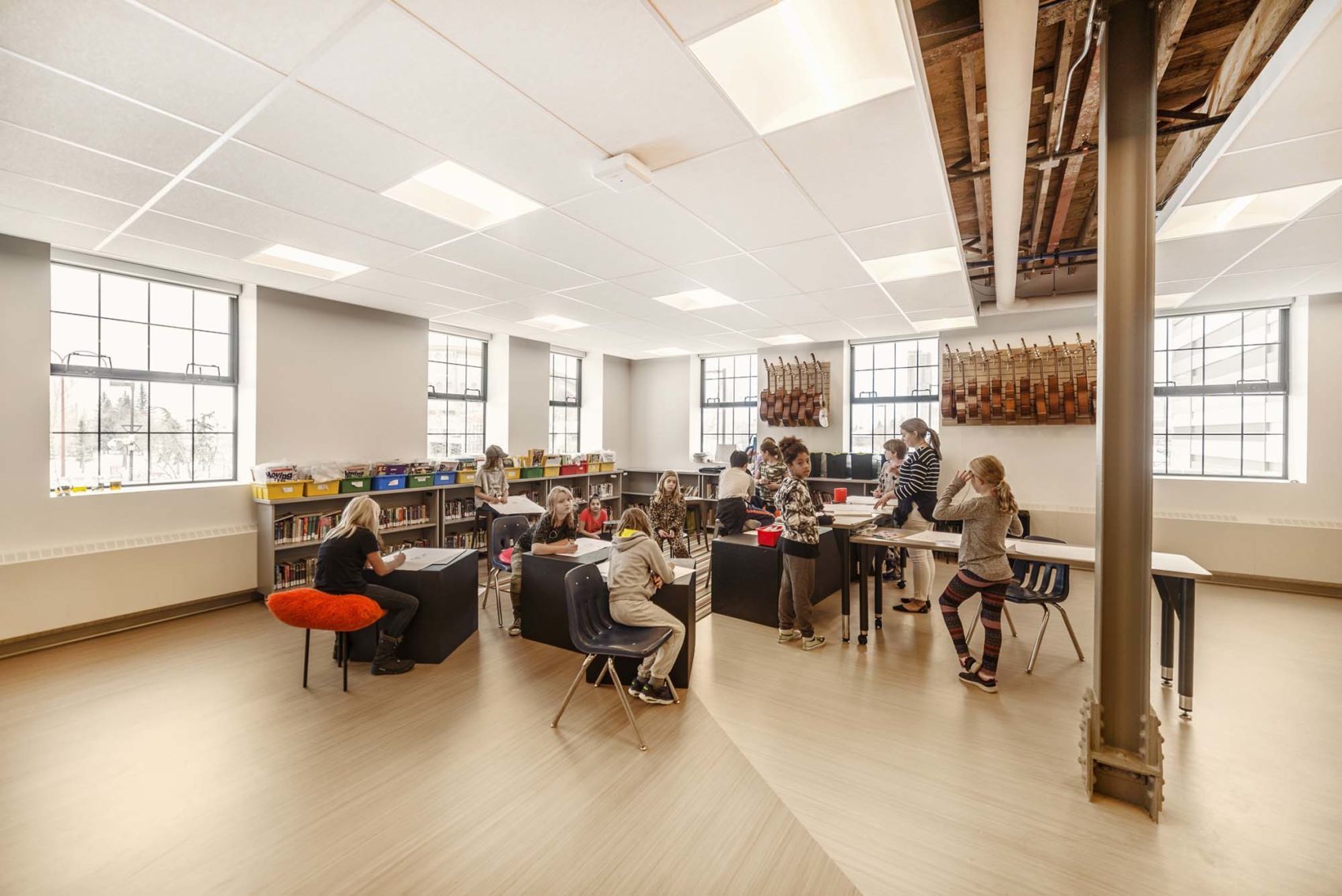
We created transparency and uniqueness through non-traditional design and seamless transitions. Using best practices for historical preservation, we carefully analyzed the interior of the historic bakery to conserve its structural components. The old ceilings, pipes, and beams shine through. We then placed the staff room, meeting rooms, and several offices in the historic building, and worked to blend and contrast the new design to create something fresh.
The new addition served as a counterpoint to the existing building vocabulary. Built with mostly glass, the new building allows artwork and activities to be observed from the outdoors.
We created three large contiguous spaces where classrooms exist simultaneously in a raw authentic environment. Each open classroom contains a retractable stage, a science bar, unlocked art supply cabinets, and washing stations, so students can flow freely through their own creativity. We designed curved free-floating flower-shaped lockers, while student artwork decorates the halls.
We added a glass elevator, so the students were connected both vertically and horizontally. There are plenty of casual meeting spaces and alcoves dotted throughout the school and its transition points to promote spontaneous interactions among staff and students.
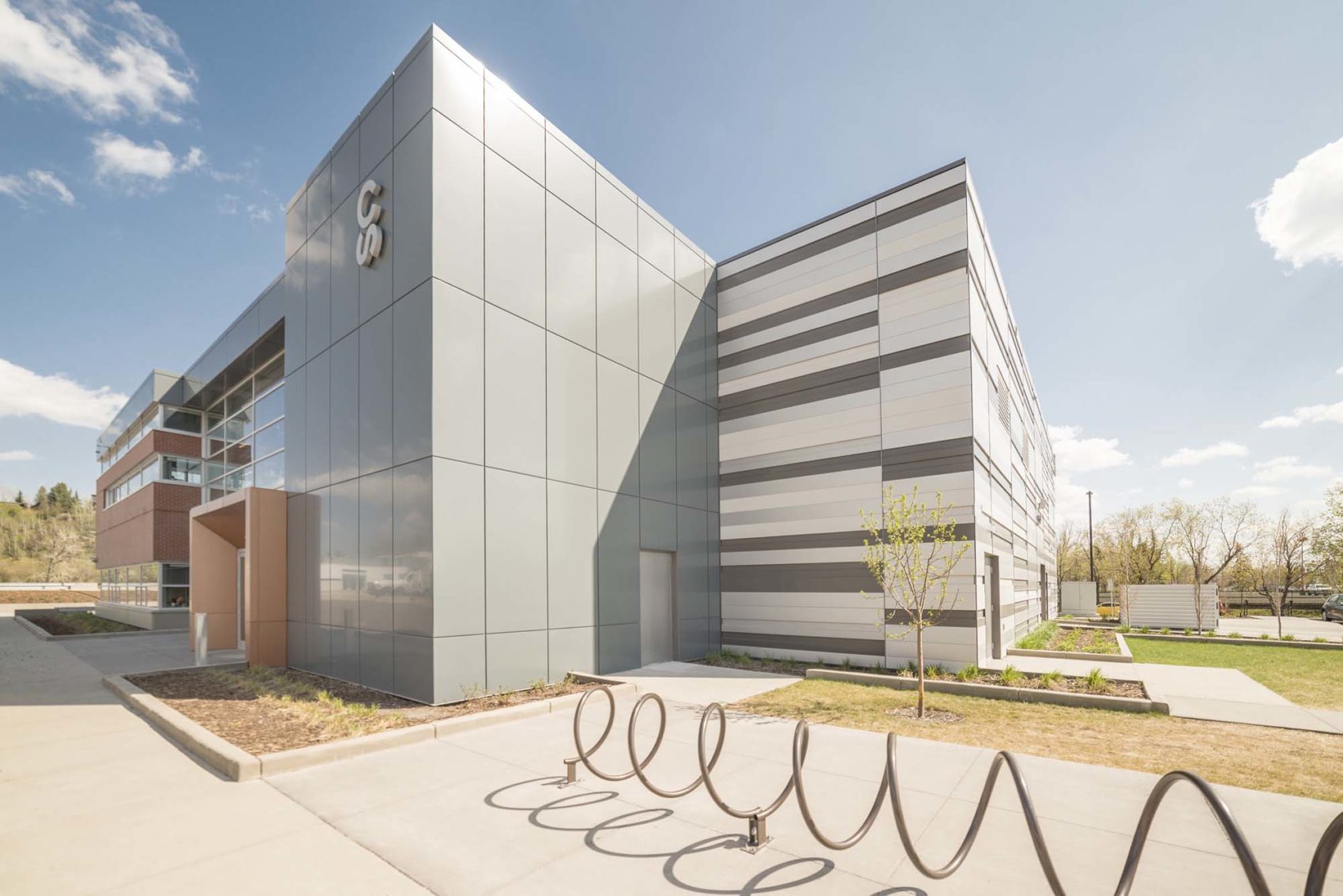
The Calgary Arts Academy has given the arts educational community centre stage. It’s the only school of its kind in North America.
Our team observed the incredibly loving (almost family) environment in this school, with a care and devotion from staff that is remarkable. The facility is designed to expand in the future, so more arts-based students can get the education that is finely tuned to each of their unique gifts.
The project achieved a LEED (Leadership in Energy and Environmental Design) Silver rating.
We’d love to get to know you
Get in touch
"*" indicates required fields
Get in touch
Share

