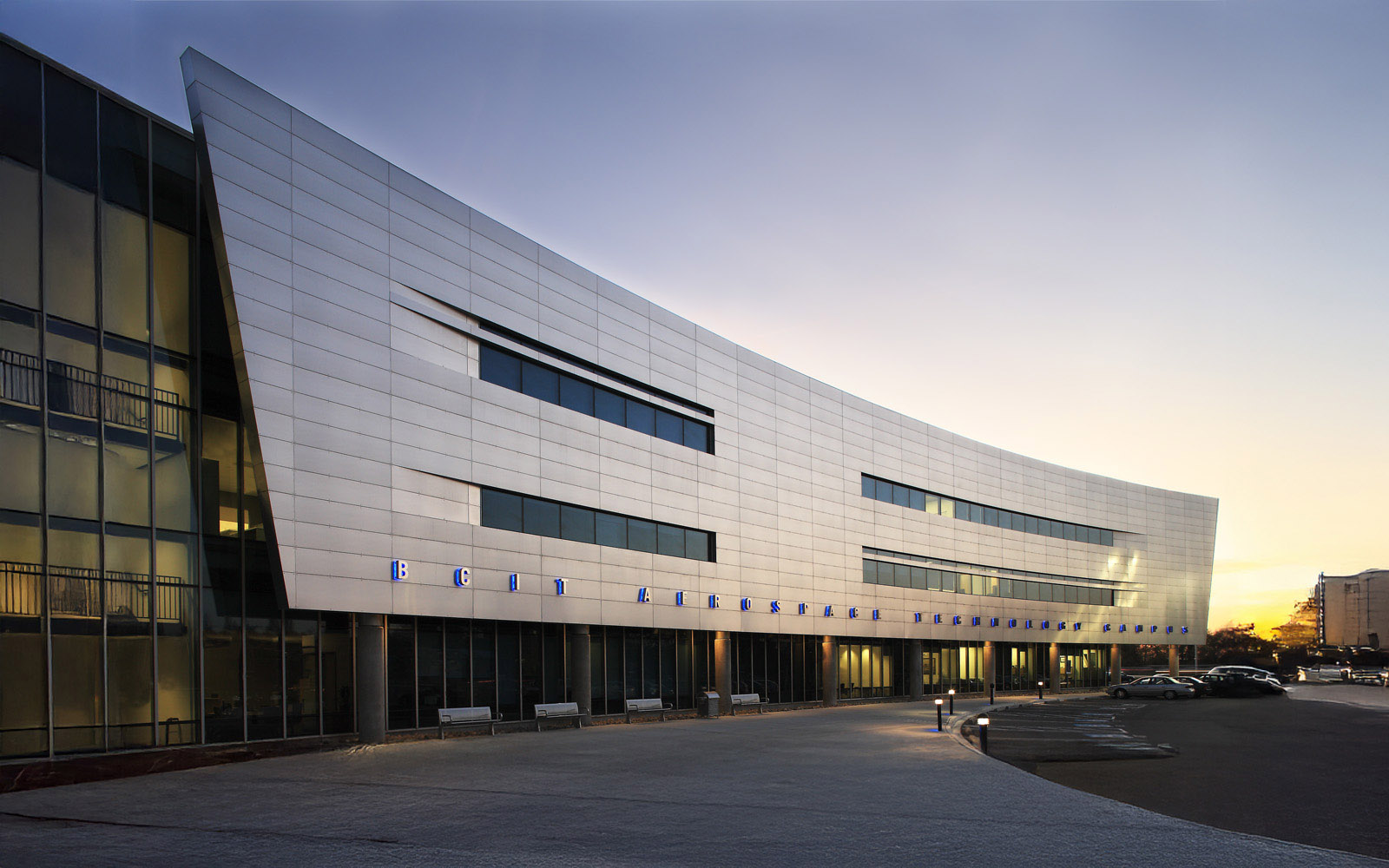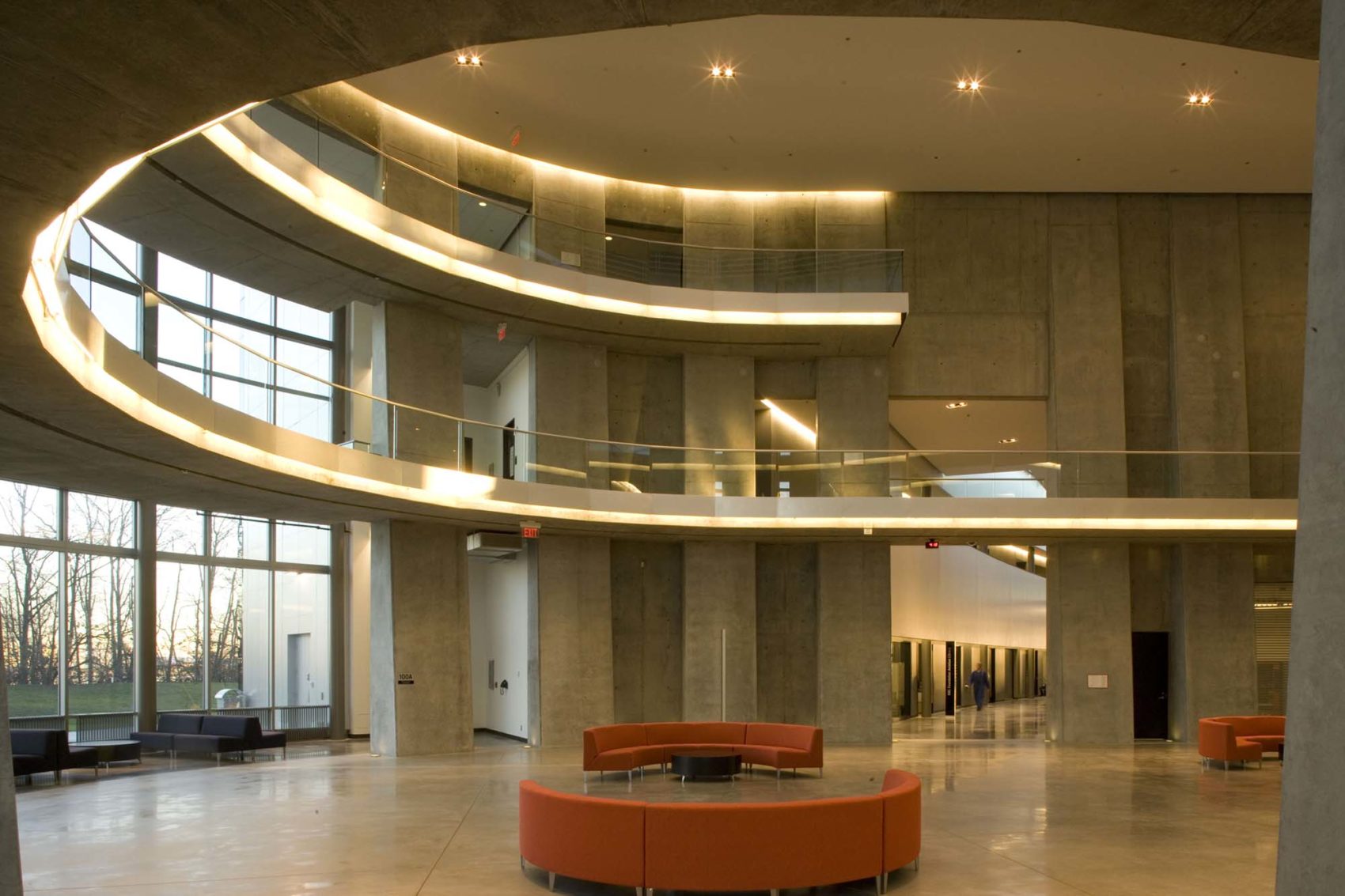
British Columbia Institute of Technology’s (BCIT) goal was to create a landmark aviation building to their campus that would attract and retain students and faculty from around the world. They also wanted to bridge meaningful connections with industry partners, and express their commitment to innovation and technology in the sector. BCIT wanted their new Aerospace Centre to be the physical manifestation of the aeronautical program itself and define its globally distinct character. We were selected as the prime consultant based on over 25 years of aviation expertise, and our commitment to stakeholder engagement, which was a crucial component of the success of the project.
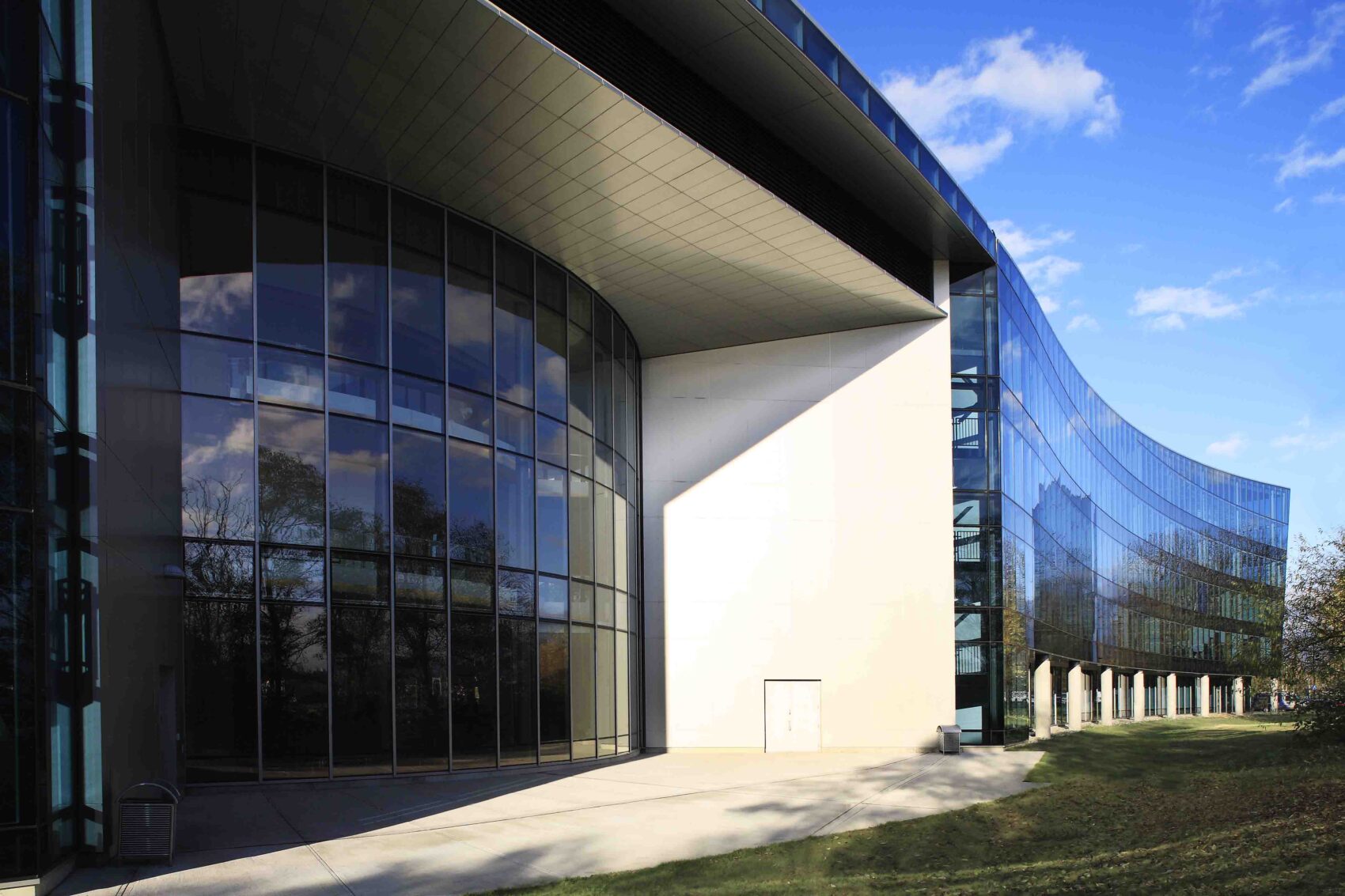
Adjacent to Vancouver International Airport (YVR), residential neighborhoods, the environmentally sensitive Fraser River, highway frontage, and a restrictive flight path, the new campus presented a unique set of design challenges to work within. Beyond the massing and site connectivity, integrating a diverse program of classrooms, laboratories, and student spaces within a ‘hangar-centric’ design posed an additional challenge.

In the context of a highly competitive global aviation market, BCIT sought to define a distinctive aviation program with a timeless building that would showcase aviation technology and become the preferred choice of both students and staff.”

Michael Mcdonald
Consulting Principal
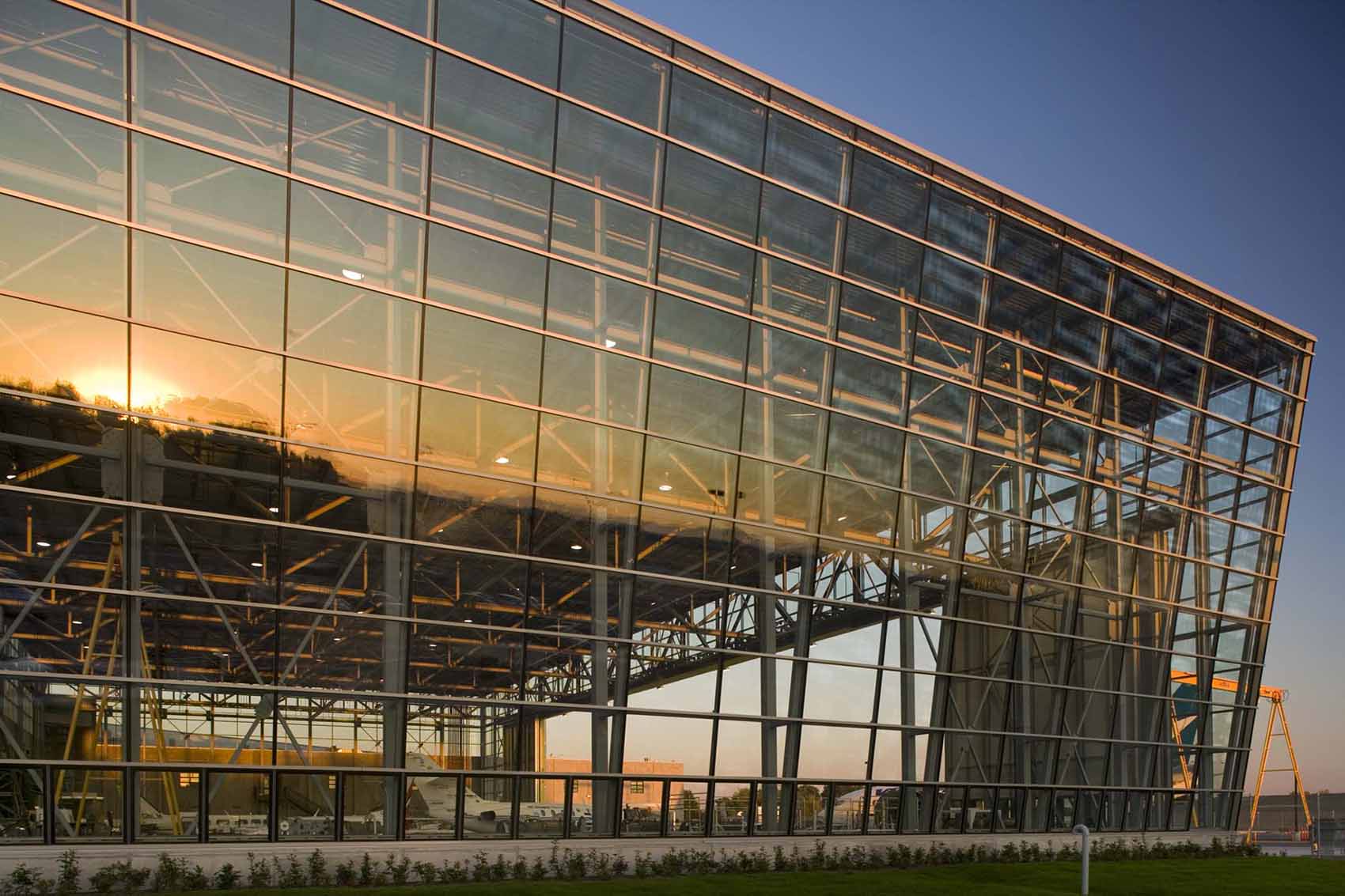
Through a series of collaborative visioning sessions, we led the over eighty-person stakeholder group through a phased concept development process. We used a combination of image profiles and design drivers to associate project goals with qualitative and quantitative descriptors. The group collectively established a list of twenty-two separate drivers as well as key visual elements that combined to create our integrated design intention.
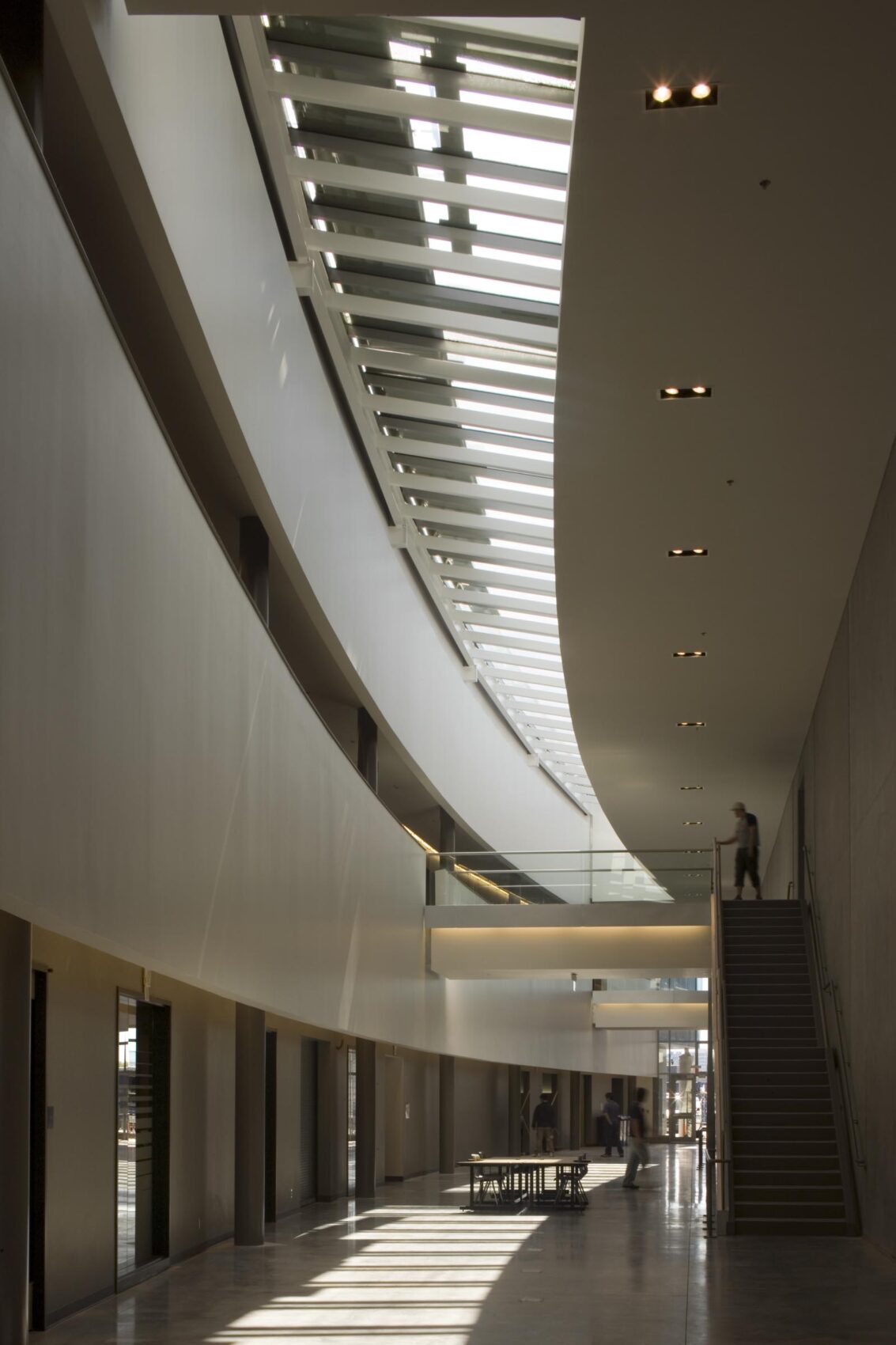
Movement and flow are represented throughout the building, from the overall form and referencing the flight path configuration overhead to material selection and details such as rivetted wall panels that reference aircraft fabrication. Programmatically, students, staff, and visitors are guided through the 300-person gathering space, the central hub, that interconnects the hangar, all program spaces, and the exterior. The central hub defines three distinct zones: the ‘entry zone’ that welcomes visitors; the ‘loud zone’ consists of hangars and workshops; and the ‘quiet zone’ is located along the river intended for study and social interaction. Technical building elements such as acoustic glazing in the large curtain wall system, the harnessing of geothermal energy for heating and cooling, maximizing passive air flow with operable windows, and strategically placed skylights all contribute to a sustainably focused space that is highly functional while ensuring student and staff well-being.

Kasian guided us to establish a shared creative vision that started with all stakeholders collaborating and identifying common words and phrases. These drivers were used to propel the project forward and help shape this iconic building that we are delighted with.”

John Wong
Director of Campus Planning, BCIT
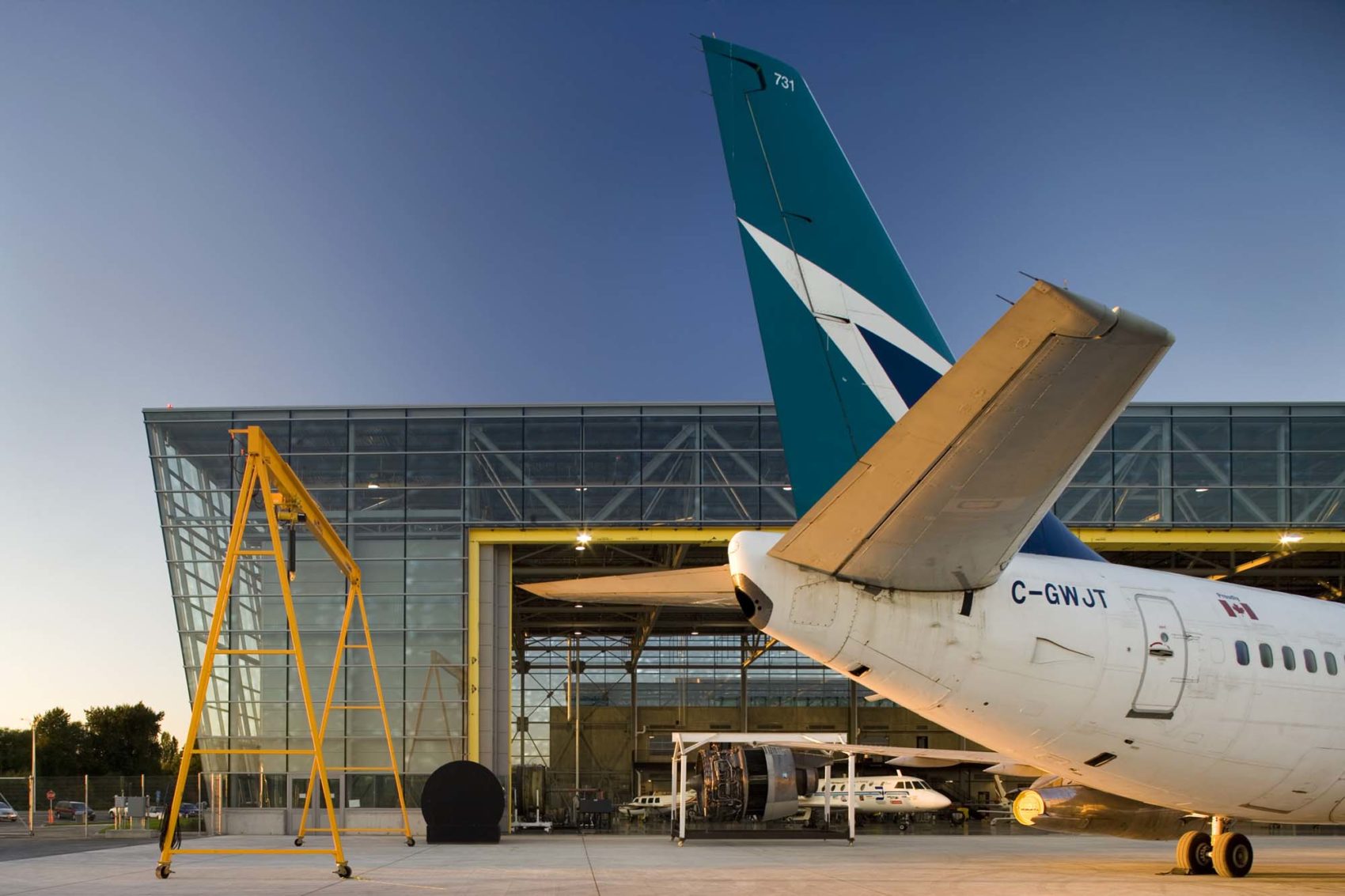
We created an aviation building that is responsive to the industry in its siting, form, and purpose that has ushered in a new generation of aeronautical experts. The decision to showcase materials in their basic form and eliminate unnecessary cladding and ornate features has created a timeless space that is able to adapt and grow with this high-tech industry. A testament to our execution is the long list of films and television shows that have chosen the building as a filming location. Movies like I, Robot, Dawn of the Planet of the Apes, Caprica, and many more have used the space to support plot lines of futurism and advanced technological innovation.
We’d love to get to know you
Get in touch
"*" indicates required fields
Get in touch
Share

