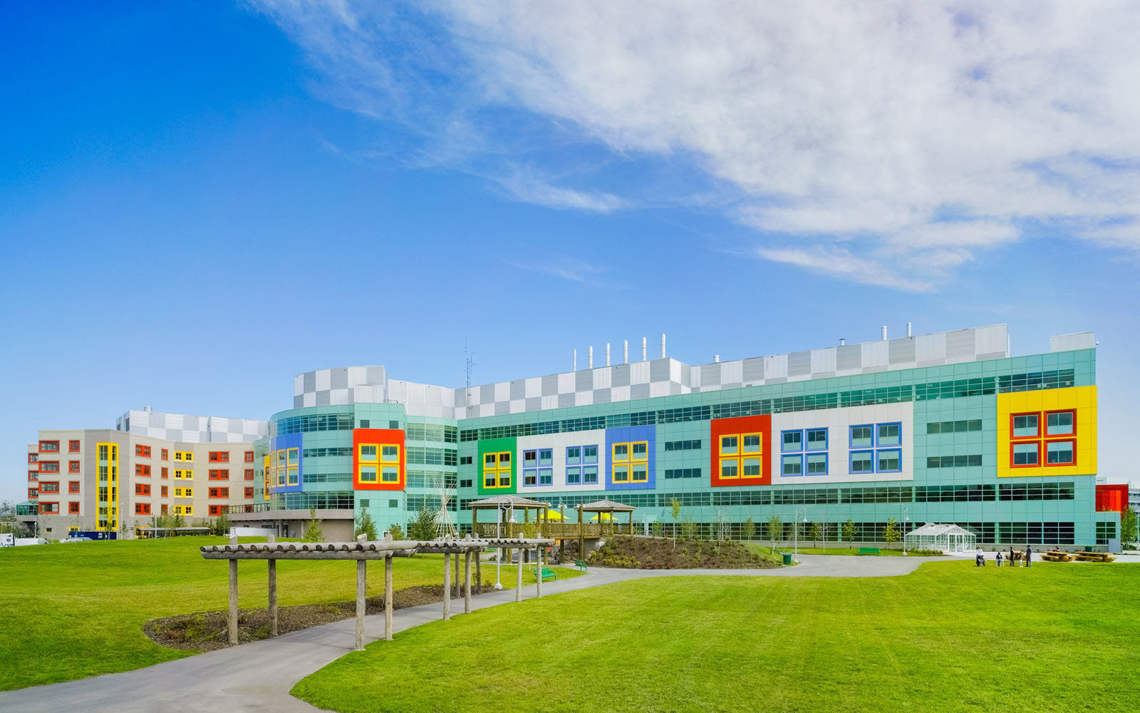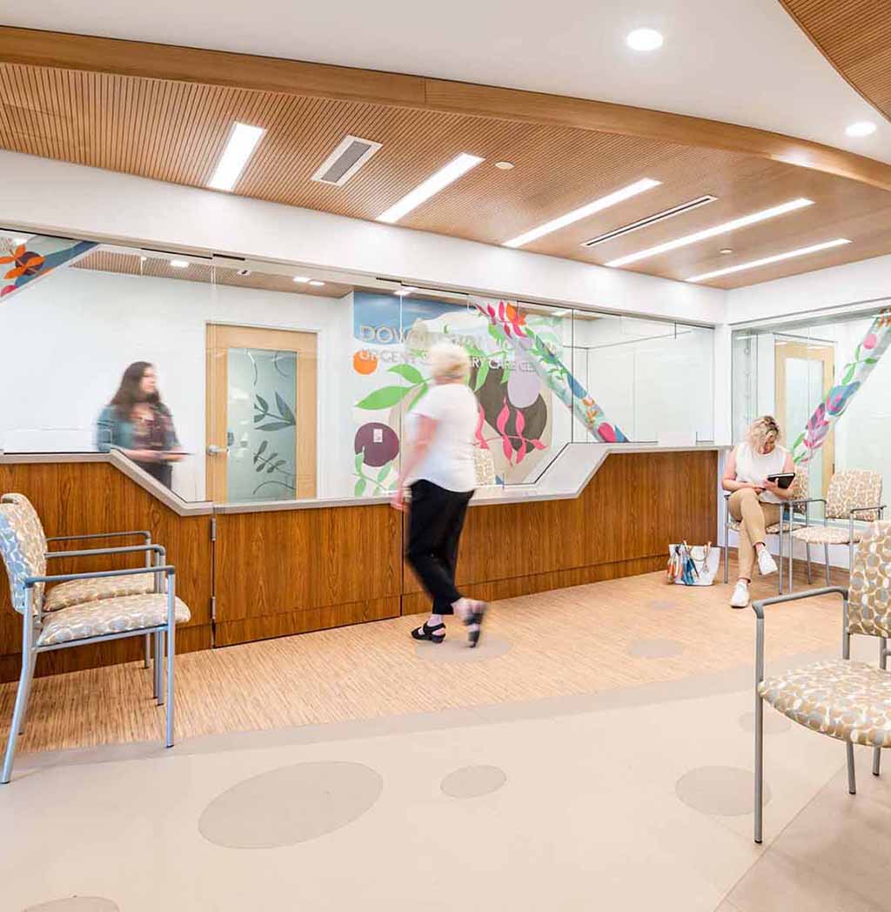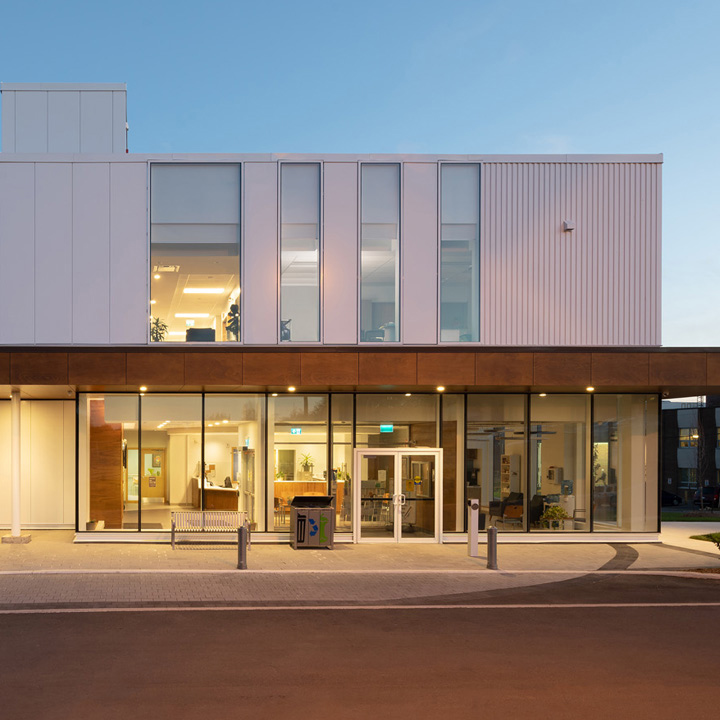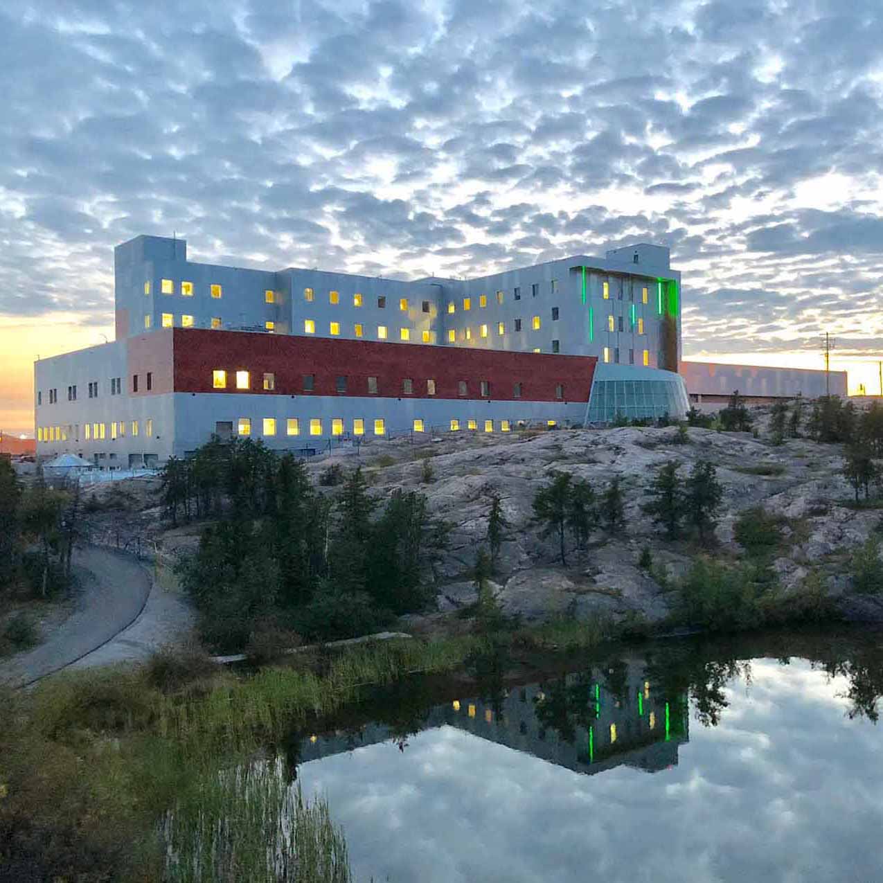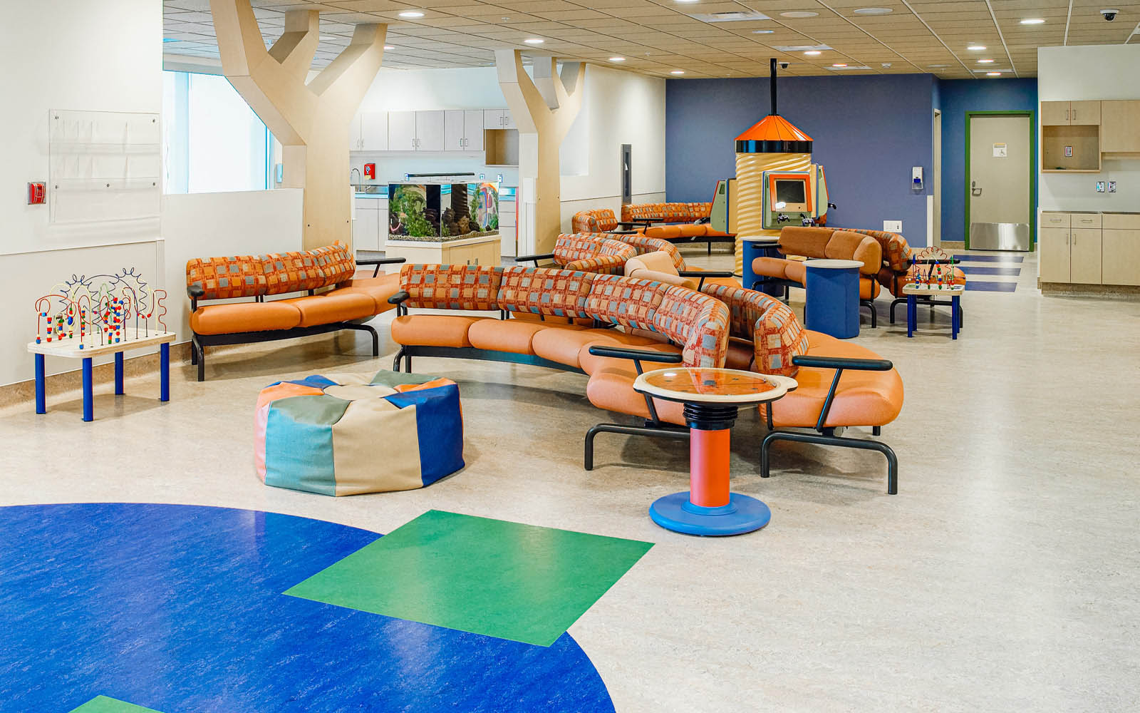
The Alberta Children’s Hospital is one of the largest hospitals in Western Canada for sick children. At the time of construction (completed in 2006) it was the first free-standing pediatric facility to be built in Canada in over 20 years. Located in Calgary, it supports 100,000 kids and families, 75,000+ Emergency visits, and 10,000+ surgeries each year.
The entire project team selected for this ground-breaking facility was personally committed to providing a very special place for children to heal. Built on a fast-track schedule utilizing the construction management project delivery method, it was designed with considerable input and consultation with children, families, doctors, nurses, and staff.
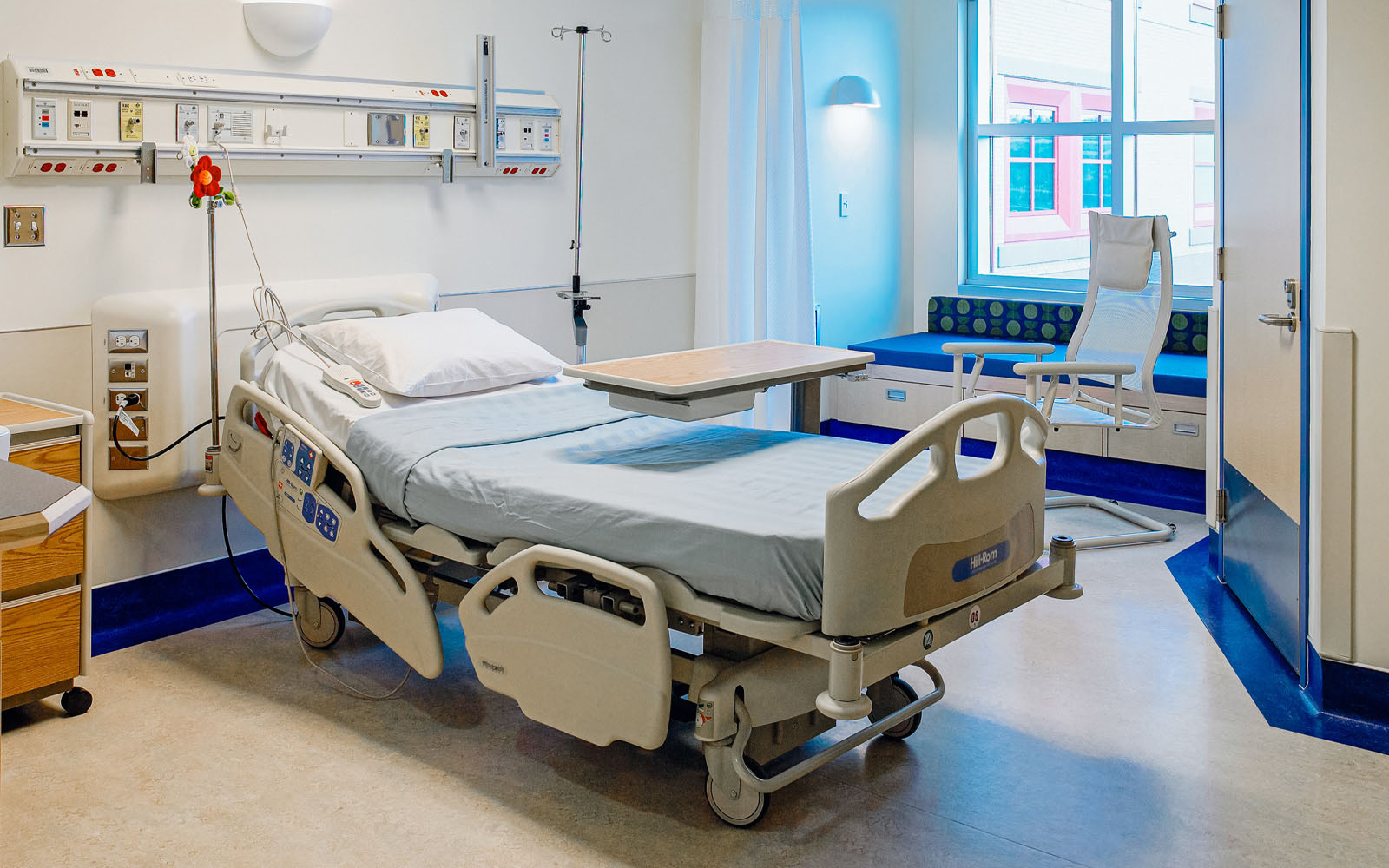
Our healthcare team focused on designing a transformational hospital that could accommodate expansion and advancement in pediatric healthcare. Our aim was to develop an innovative model for family-centred care. Using the principles of respect, information sharing, collaboration, and building confidence, we sought to create a pediatric healthcare space centred around what children really want (not just what adults think children want) – a hospital unlike any other in North America.
We were tasked to create a warm child-focused environment that feels more like home than a hospital. It was important to create various dedicated spaces for play, socialization, accessibility to nature and natural light, with plenty of windows and bright rooms.
Finally, we ensured the hospital was not only designed to create a highly positive work environment for staff, but that it was designed to accommodate future growth. We designed the building for multiple opportunities for future expansion, and worked to incorporate modular designs to increase flexibility and adaptability.
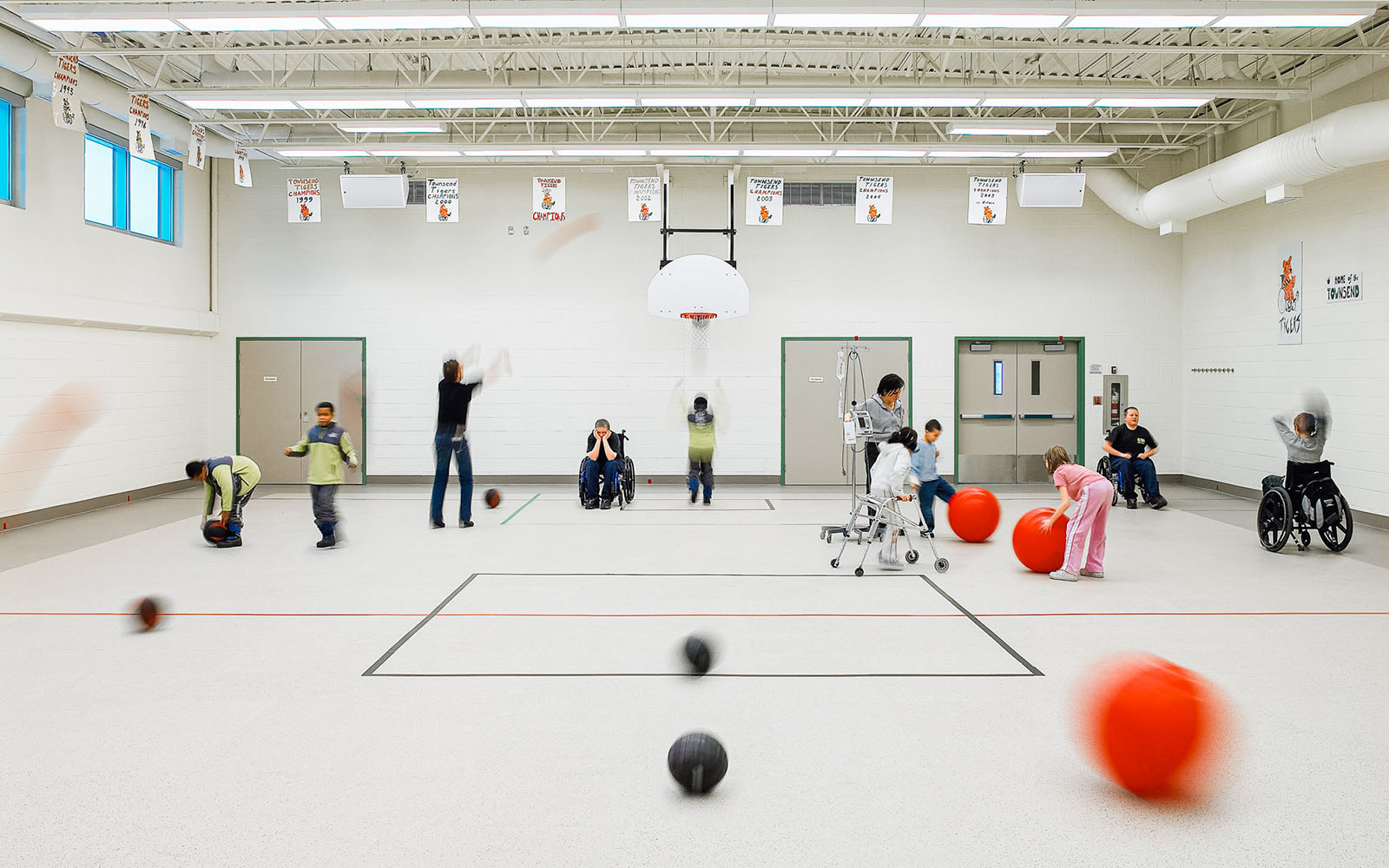
We conducted a series of interactive workshops with multiple stakeholders, including former patients and medical staff, to establish the project’s vision and principles. We established key design drivers for the hospital, including: creating a warm and inviting family facility; a flexible and expandable environment that’s functional, efficient, and with a strong sense of community; lots of natural light and access to nature; and a timeless feel of caring, learning, and non-institutional ambiance.
In addition, the Child and Youth Advisory Council (CYAC) for the hospital, which was made up of 20 stakeholders aged 8 to 18, provided input on planning and design details to make the hospital a welcoming and warm experience for children and families.
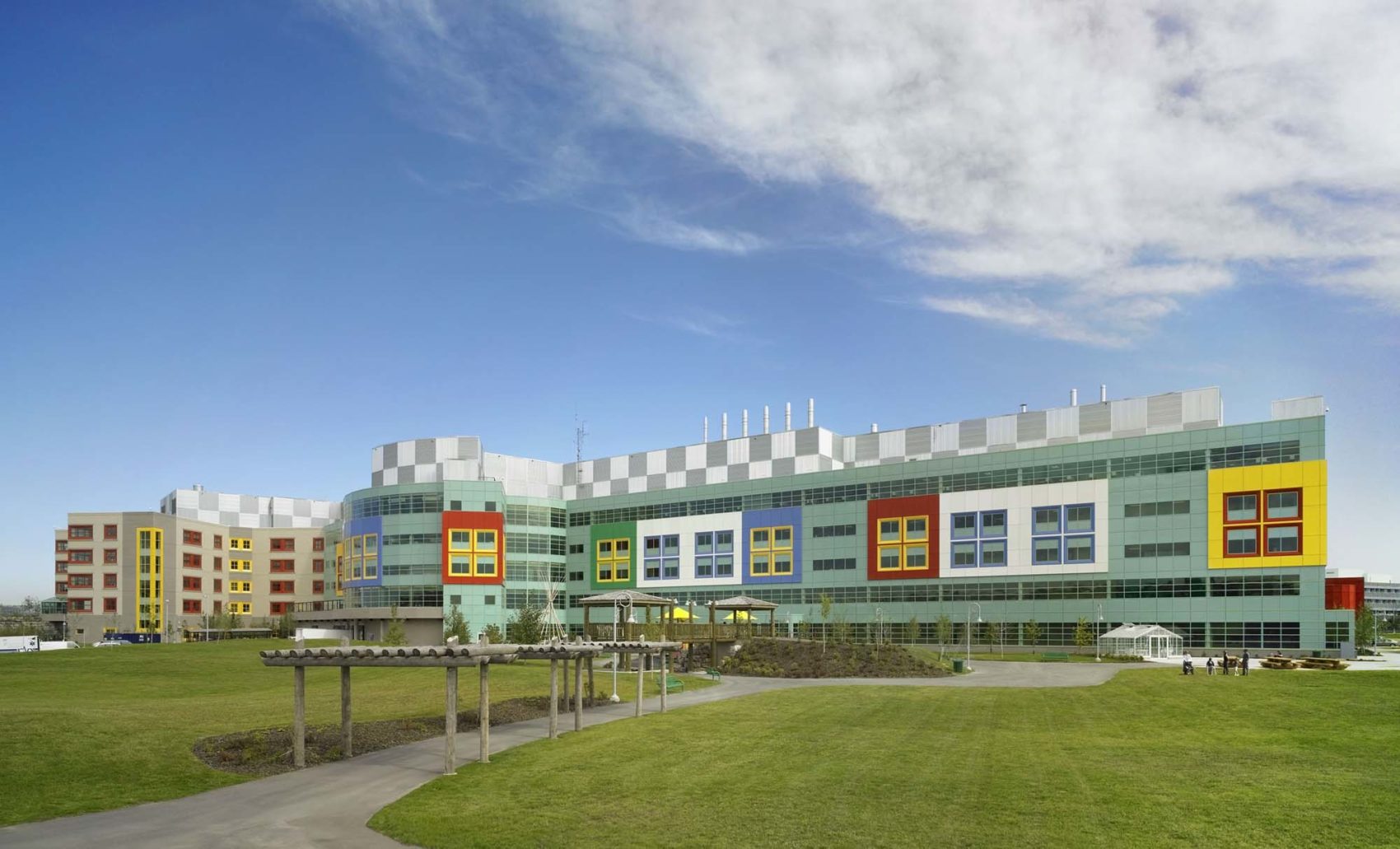
The colourful design of this building adds a sense of childlike wonder for its patients. Inspired by drawings crafted in our focus group sessions with the CYAC, we designed massive windows divided into four separate panes to reflect the way children visualize windows and to bring in an abundance of natural light.
Each room has a private area for parents to read, rest, or reflect without disturbing their child, and each room is equipped to allow parents to comfortably stay with their children over night and into surgery.
There are dedicated sacred spaces to recognize multi-cultural needs. We also designed a Family Resource Centre with reference materials and computer access for parents to network and research. Accommodation suites for families provide sleeping rooms, washrooms, kitchen and dining areas, and laundry facilities for those who stay long-term.
There are six garden spaces throughout the campus, where children and families can connect deeper to nature to facilitate their recovery and wellness. For children who cannot play outdoors, there is a bright and warm sunroom. We also designed a pet visiting room with a separate vestibule, so animals never enter the hospital, but sick children can still interact with therapy animals or their beloved family pet.
Offices and meeting rooms can convert easily to future patient care or exam rooms, while clinics use advanced modular designs to increase flexibility and adaptation. This ensures fluctuations in volumes can be easily accommodated.
Finally, the hospital was designed with a variety of sustainable choices and features, including energy efficiency systems, motion-activated switches and sensors to decrease touch points, indigenous plant species in healing gardens, and active transportation choices with ample bicycle parking and storage.
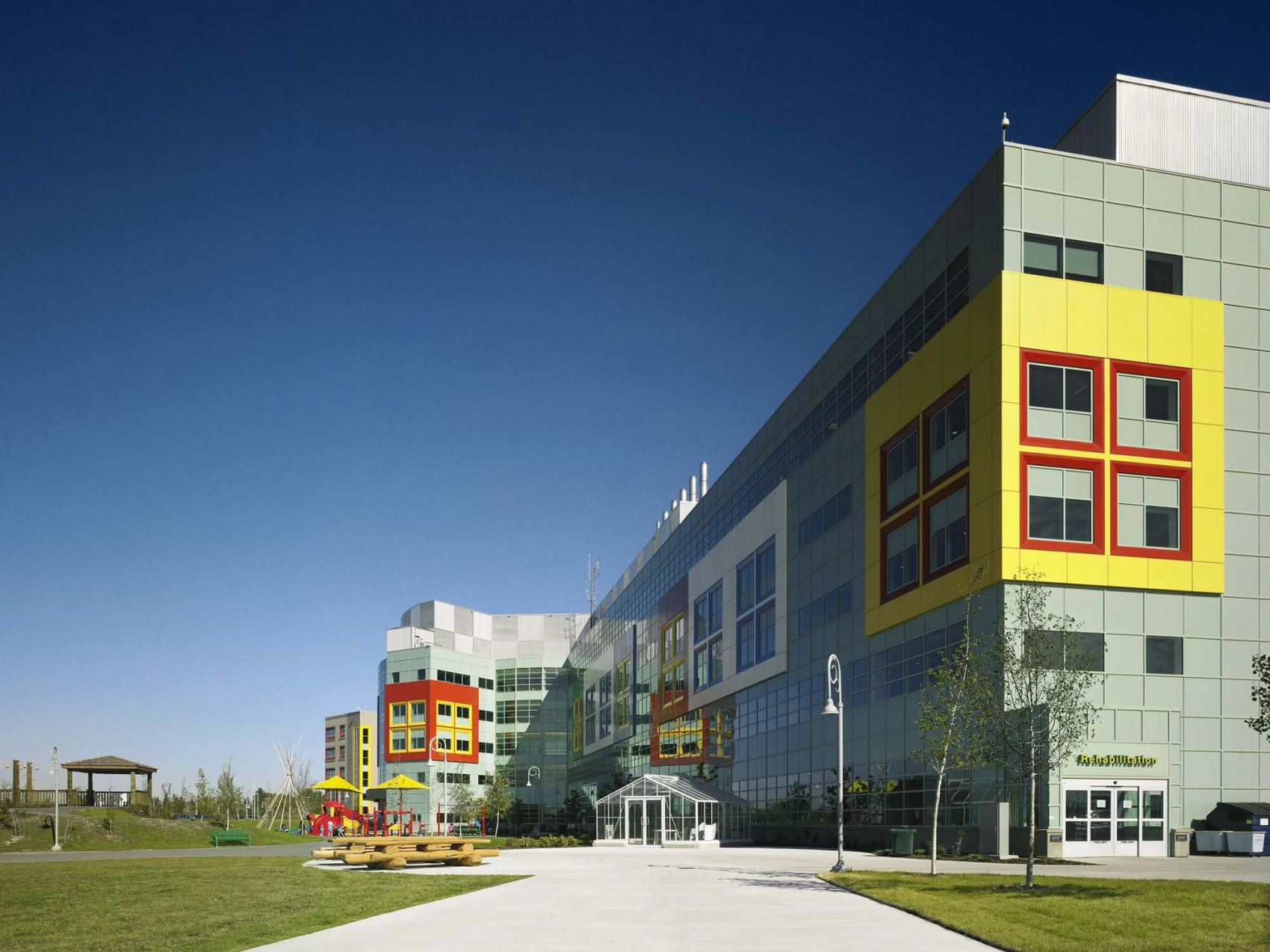
Delivered on time and under budget, the resulting design is whimsical and unique. The exterior serves to reduce the fear that patients and families may experience when needing hospital services, while the interior supports the highest quality of care for sick children.
The Alberta Children’s Hospital has evolved into a world class centre for child-focused healthcare. It creates a culture of healing, magic, and wonder for patients. The hospital also helps support rural hospitals in surrounding areas through a transfer program, to expand their reach of care. With state-of-the-art equipment and dedicated doctors, Alberta Children’s Hospital has changed the game in pediatric healthcare.
This project won a number of awards, such as the prestigious RAIC, Innovation Award; the City of Calgary, Accessibility Award; and the Alberta Construction Magazine, Top Institutional Project.
EXPLORE MORE
We’d love to get to know you
Get in touch
"*" indicates required fields
Get in touch
Share

