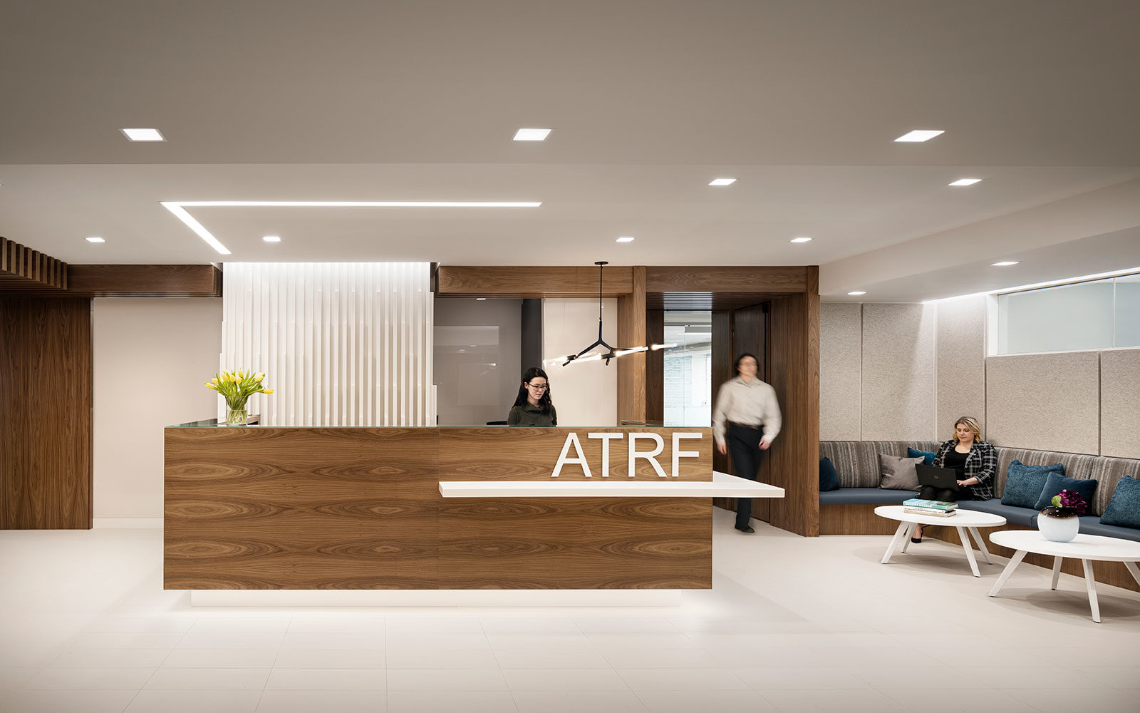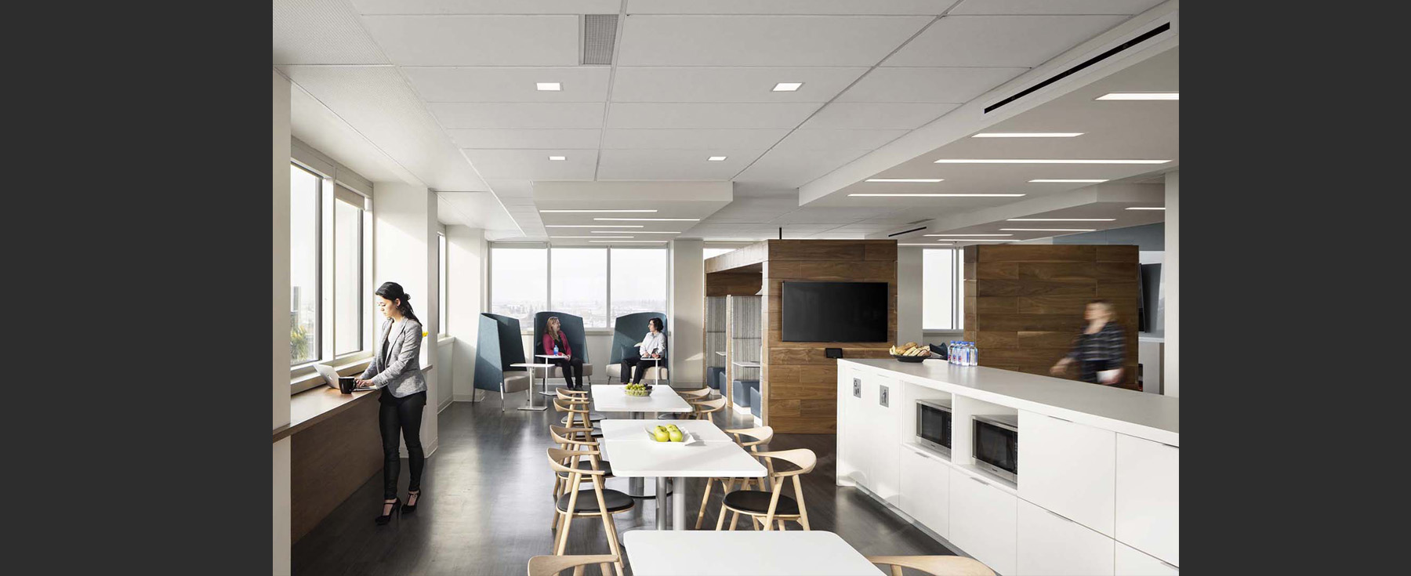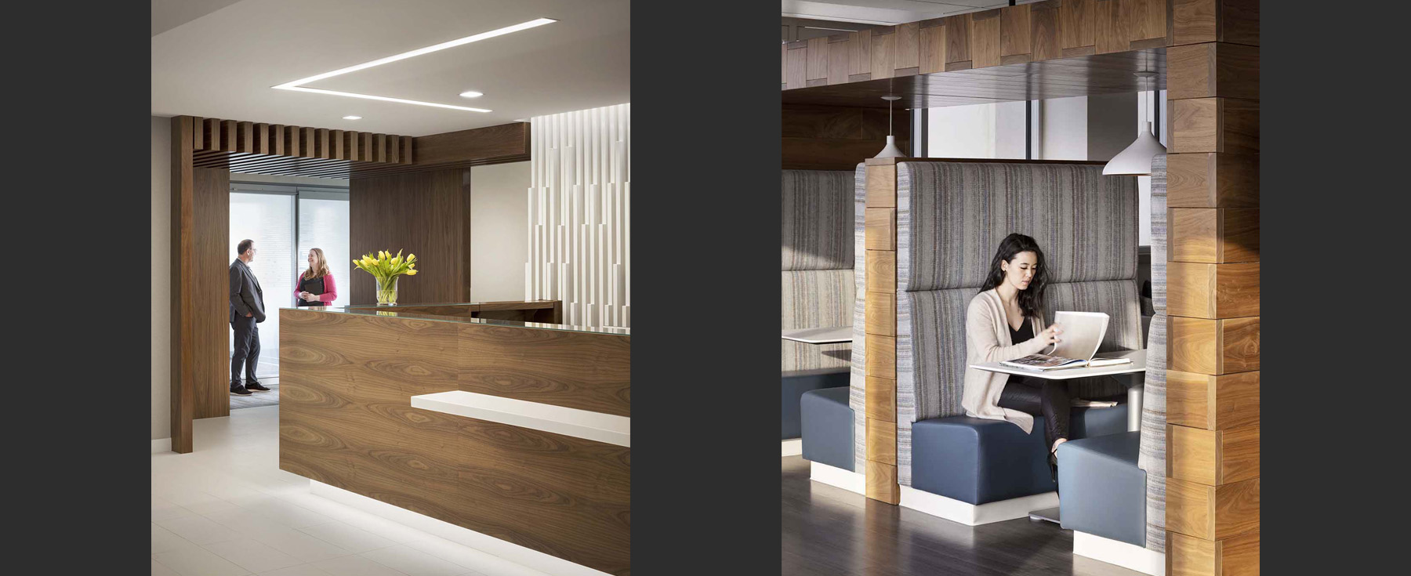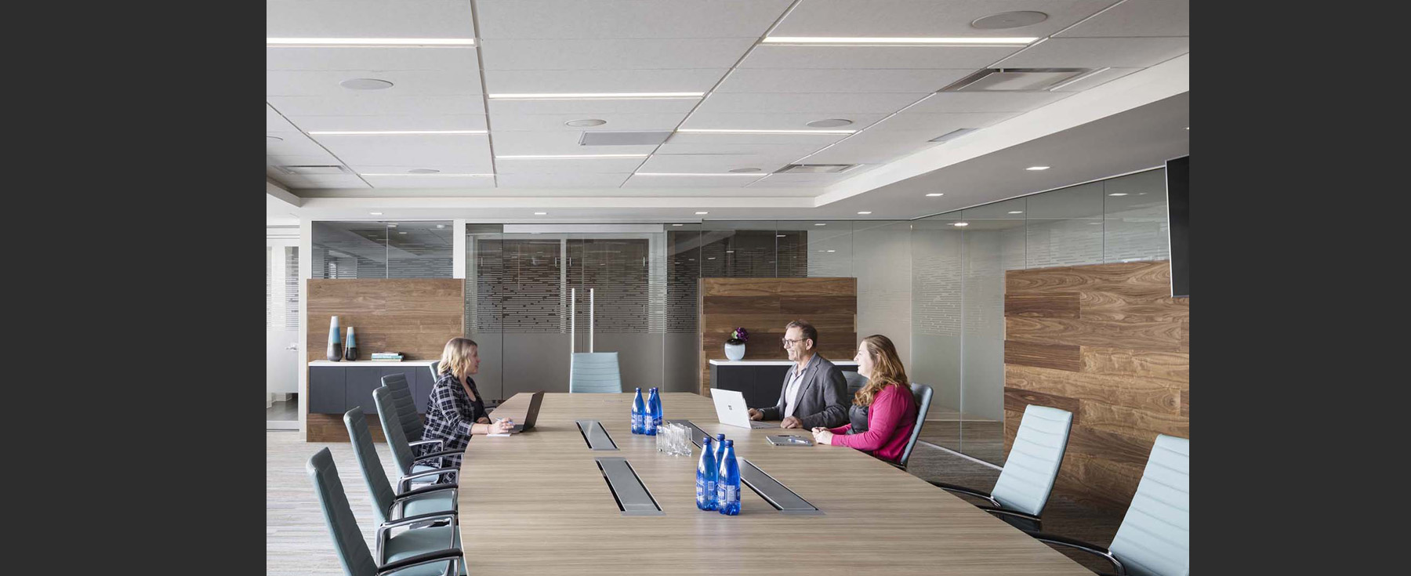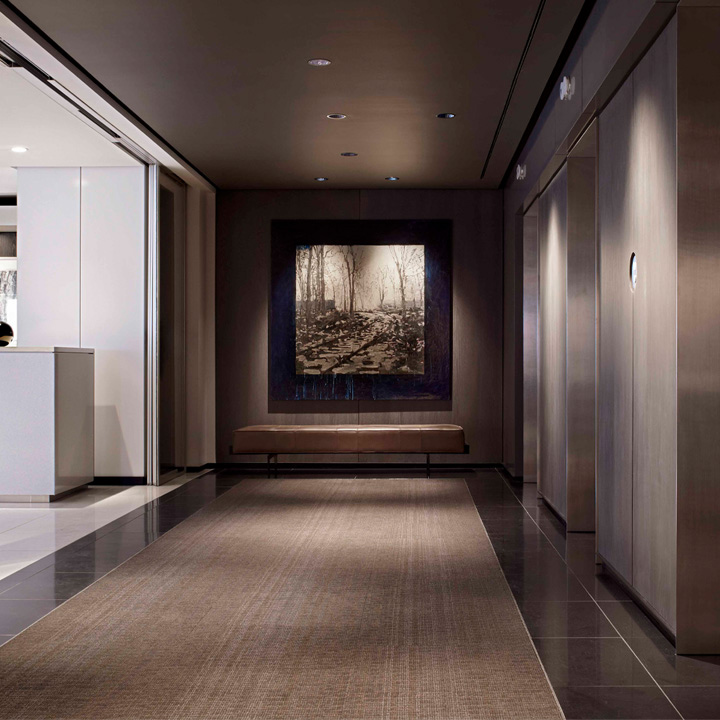This project merged a new addition with ATRF’s existing space in Edmonton’s Barnett House to create a unified workplace that supports both connection and discretion.
The ATRF workforce is uniquely comprised of two distinct groups serving different functions: the financial and investment team, dedicated to ensuring the fund performs as well as possible, and the customer service staff, who assist current and retired teachers in managing their retirement benefits. As a result, the vision was to create a space conducive to collaboration and team interactions, while also accounting for the necessary privacy and security requirements inherent in financial discussions.
The merged space reflects a sense of interconnectedness. Design elements such as floor transitions, ceiling planes, and dimensional feature walls respond to one another, echoing a visual and spatial continuity. The earthy colour palette draws inspiration from Alberta’s landscape, invoking light and openness, intended to instill a sense of familiarity and connection to place among staff, teachers, and visitors.
The new ATRF workspace thoughtfully balances open areas for collaboration with focused spaces that support privacy for dedicated tasks. In meeting the needs of these two employee groups under one roof, the design has strengthened internal connection and unity, ultimately helping ATRF to better serve Alberta’s teachers.
EXPLORE MORE
We’d love to get to know you
Get in touch
"*" indicates required fields
Get in touch
Share

