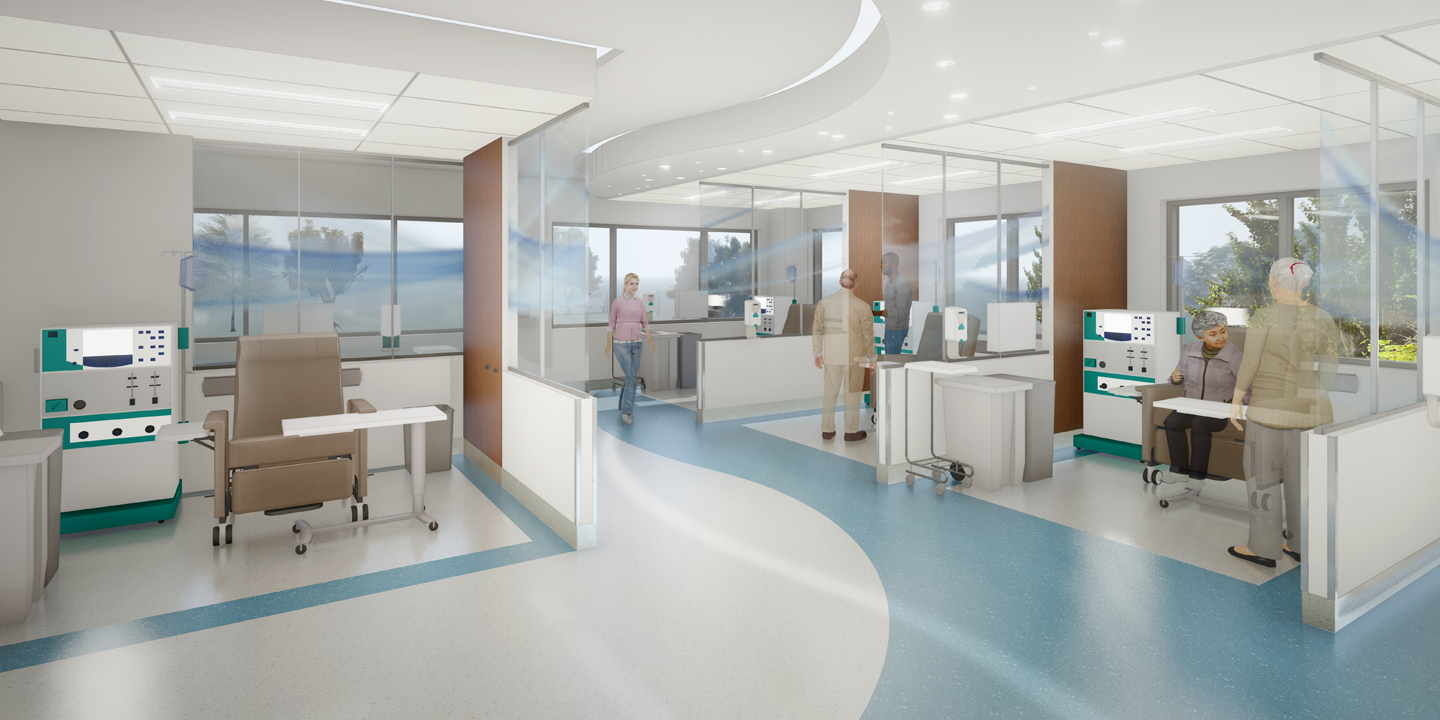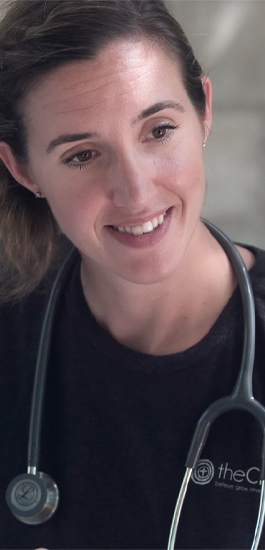Announcement
Project Overview for Bridletowne Neighbourhood Centre
After a competitive selection process, the collaborative partnership of Scarborough Health Network (SHN) and the YMCA of Greater Toronto have appointed us as prime consultant to lead the design of the Bridletowne Neighbourhood Centre (BNC) from schematic design through to construction administration.
The new 4-storey, 150,000 square foot facility designed to LEED Gold and Toronto Green Standards Tier 2, is being constructed on a surplus school site (the former Timothy Eaton Public School, which was a non-operational school board asset) turning it into an innovative community health and social services facility. The new building creates a permanent asset for the Steeles L’Amoreaux community and the broader Scarborough area. The collaborative health and social services model brings a continuum of care and wellness while embracing the cultural demographics and diversity of the Scarborough population.
The BNC is set to become a community hub for dialysis services, diabetes education programs, as well as various services provided by the YMCA, United Way, and community agencies. While we have been named prime consultant for the entire project, MJMA Architects are leading the fit out of the YMCA scope of work which includes health, fitness, and recreation programs.
The building is divided into five distinct program areas:
-SHN Regional Nephrology Services
-Medical Agency Space for Hong Fook, CareFirst and Senior Persons Living Connected
-YMCA Childcare
-YMCA Health and Fitness
-YMCA Community Space for local agencies
-Shared Common Space that connects and integrates the program areas
The shared vision for BNC is to create a leading example of healthy infrastructure in the province of Ontario. It provides a hub where partners work together to foster a healthy community where people can live, work, learn, and play. This health hub integrates essential health and social services with culture and community offerings, while also providing a much needed investment in the underserved Steeles L’Amoreaux community in Scarborough, Ontario.
Find out more about our healthcare design expertise.
Consultant Team:
YMCA Architect: MJMA Architecture & Design
Structural: Blackwell Structural Engineers
MEP/ IT/AV/ Energy Modelling: Integral Group
Landscape: GSP Group
Civil: WSP
Traffic: WSP
Acoustics & Vibration: Aercoustics
Vertical Transportation: Soberman Engineering Inc
Building Code: Muniak Enterprises
Wayfinding & Signage: Cygnus Design Group
Accessibility: Human Space
Door Hardware: Spyder SC
FF&E: Insight Health Tech Planning (IHP)
Building Envelope Design Review: Synergy Partners
Groundbreaking Ceremony
Exciting News! The Bridletowne Neighbourhood Centre (BNC) has officially broken ground!
The groundbreaking ceremony took place June 19, 2023, at 1355 Bridletowne Circle, in Scarborough, Ontario. The event was attended by maybe community members including the Honourable Doug Ford, Premier of Ontario, Jean Yip, MP for Scarborough-Agincourt, Jennifer McKelvie, and Deputy Mayor of Toronto.
Read Next
Announcement
Announcing our Affiliate Membership to the Centre for Health Design
By: Ian Sinclair , Mauro Di Carlo
Article
Nursing focused design: How do we heal the healers?
By: Ian Sinclair
We’d love to get to know you
Get in touch
"*" indicates required fields
Get in touch
Share





