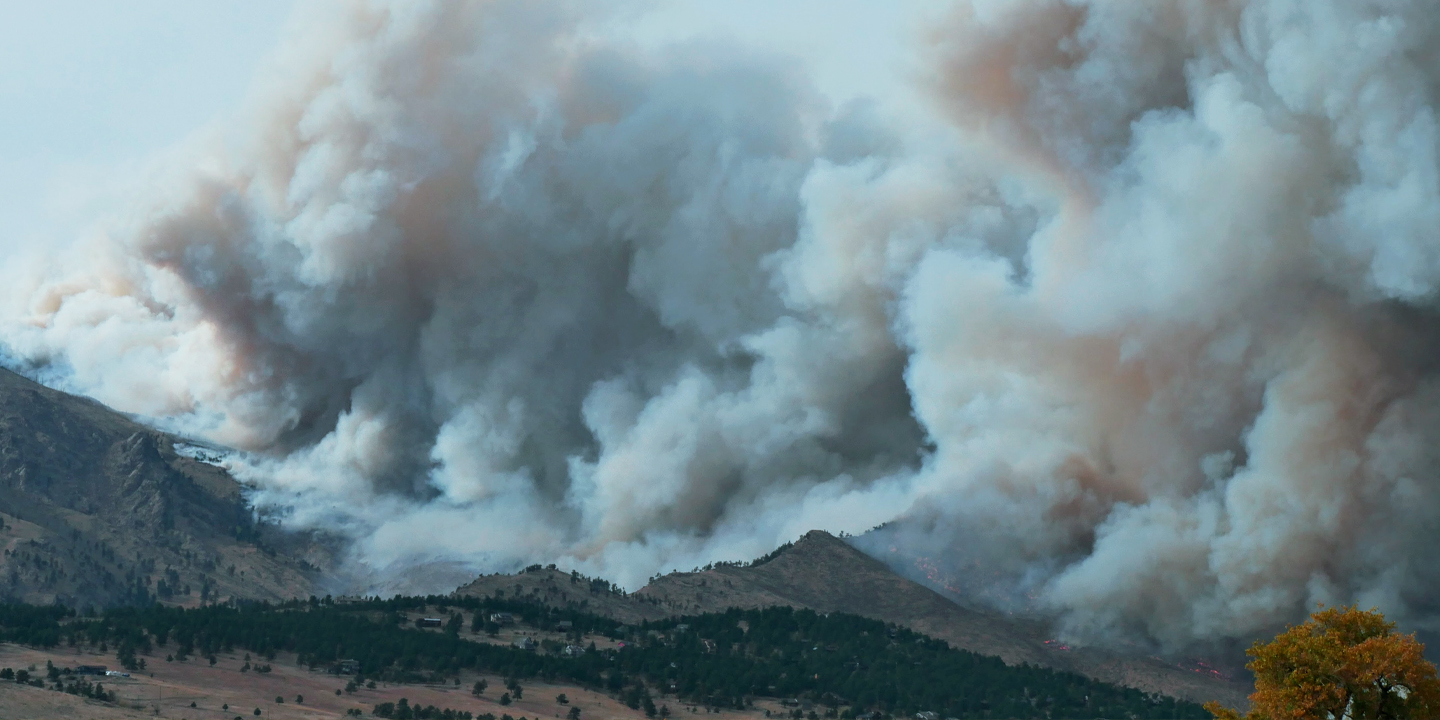SUSTAINABILITY
Daniel Ugalde de la Vega, Designer, interviews Esther Rivard-Sirois, Associate.
What design strategies can ensure the climate resiliency and survivability of our buildings?
The first line in the Healthy Environment chapter of Canada’s newly released federal budget states, “climate change is real”. The proposed federal funding to tackle this global environmental issue is welcome — the impacts are becoming “more frequent, more costly, and more dangerous”. Billions for Infrastructure Canada to top up their disaster mitigation and adaption fund and tens of millions more to support resilience in infrastructure proves that we have collectively moved beyond questioning the realities of climate change. Evidently, making sure we are resilient to its impacts is now a higher priority for Canada.
As architects and designers, the challenge we face is designing structures to withstand not only the risks posed by climate change today, but also pre-empting our design considerations to combat the ever-evolving, unpredictable nature of these risks. For example, wildfires, flooding and heavy storms may be natural disasters typical to different regions in our country, though there’s no predicting if, when or how these issues will infiltrate elsewhere.
The key question our industry faces is: what design strategies and considerations need to be made to ensure the climate resiliency and survivability of our buildings — both today and well beyond? How can we implement these considerations into our design?
The answer is that we will not achieve climate resiliency in architecture by meeting the code of today, but by meeting the code of tomorrow.
To ensure this, we must not only use sustainable materials and design systems (mitigation strategies), but also design our buildings to withstand both present and future risks (adaptation). To accomplish the latter, considerations include providing structural support above the minimal requirements, the safe location of service rooms, and ensuring the massing, envelope and landscape is designed to limit fire propagation and permit shelter from the elements, controlling the sun, water and wind.
At the Kasian-designed Red Crow Community College in Stand Off, Alberta, we designed the building to ensure its passive survivability. After identifying natural local risks — including severe windstorms, extreme precipitation and overland flooding — we developed a design approach that both protects against the elements and distributes their impacts safely and advantageously across the site.
For example, the massing of the building, its chosen site location, and the strategic location of roof overhangs and trees help protect the programmed exterior space from the elements. By embracing the amount of precipitation in the area, rainwater is collected into different levels of slope troughs, directed away from the building — both above and beneath ground — and deposited on a large landscaped area that is positively graded to accept the heavy volume of rainwater. Via a network of trap lows (an area designed for surface storage during a rain event) and swells throughout the site, the precipitation will eventually flow overland to reach a large natural drainage area. As a result of the water’s movement, it passively irrigates the vegetation on site and allows for infiltration, reducing both the burden on the storm pipe system and the chances of flooding.
There’s no predicting what our next global crisis may be, and so we must also consider energy and food supply independence within our projects. As architects and designers, we can help make Canada’s buildings and the citizens that occupy them resilient to climate change by thinking and designing not only for the risks we face today, but also for what we may face tomorrow.
Read More about our work on sustainability.
Read Next
Article
Nursing focused design: How do we heal the healers?
By: Ian Sinclair
Article
Strategies for alleviating stress
By: Kasian
We’d love to get to know you
Get in touch
"*" indicates required fields
Get in touch
Share






