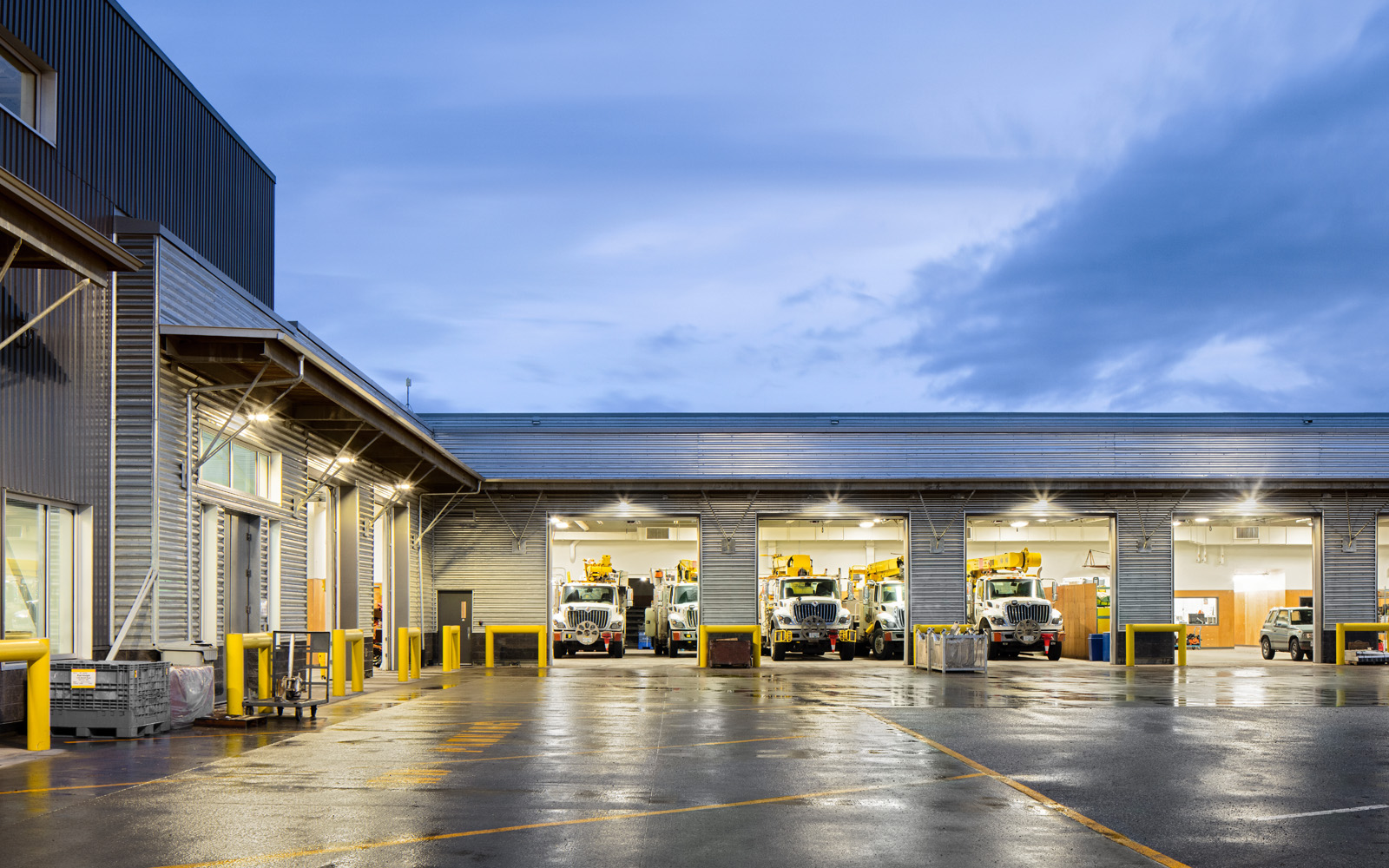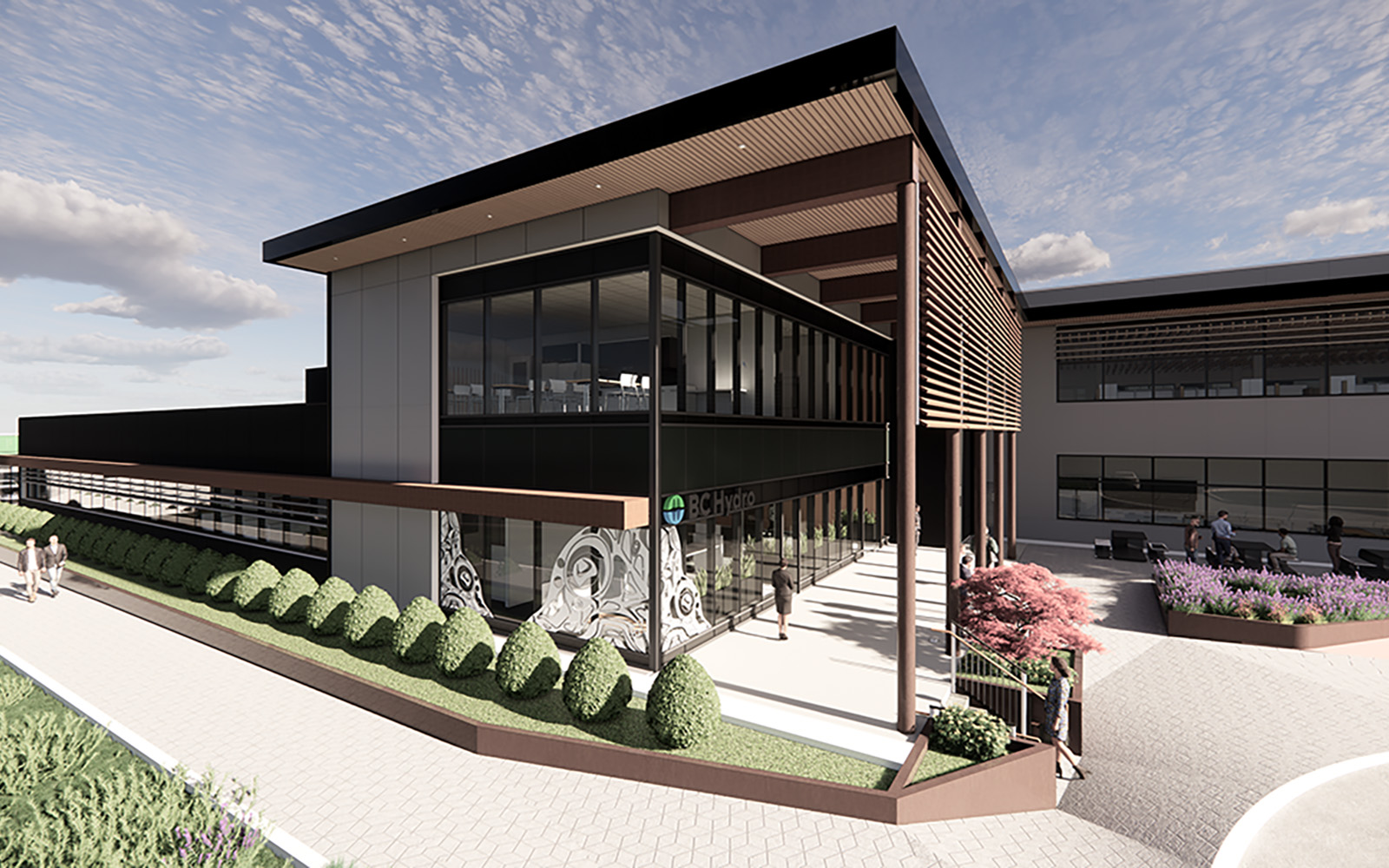
Kasian has been been working with BC Hydro to replace outdated facilities with new right-sized post-disaster facilities. Through site tours, consulting with users, and deploying BC Hydro’s own space standards, we develop functional space programs unique to each project. The program outlines administrative workspace and associated support areas along with industrial workshops, warehousing, outdoor yard components, and parking. That program then gets translated into conceptual blocking and stacking plans, complete with project phasing, that respond to the unique challenges and opportunities of each site.
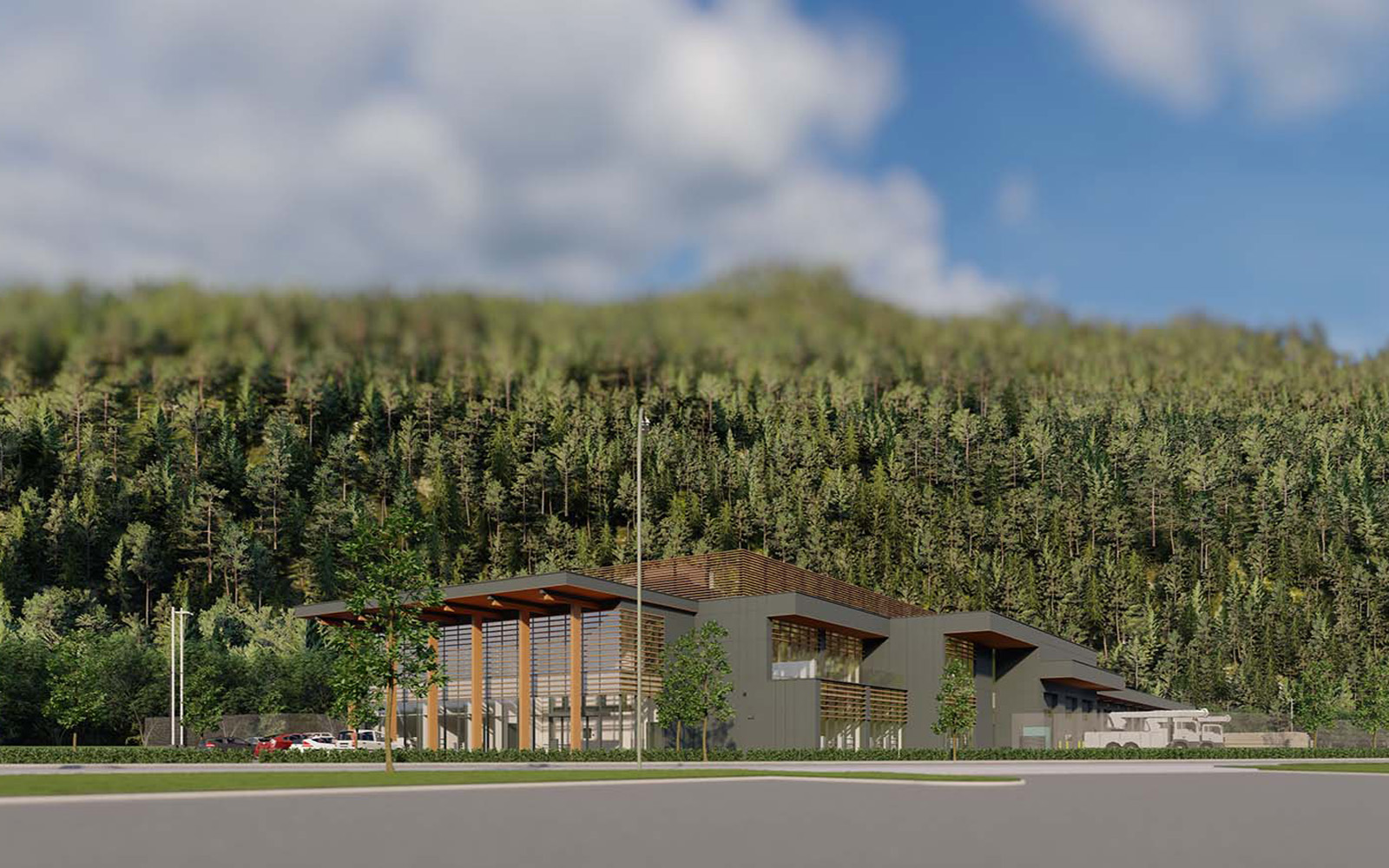
BC Hydro is responsible for providing power to 90% of British Columbia and requires a vast network of support facilities and infrastructure to maintain uninterrupted service.
From remote field offices to the corporate headquarters in Vancouver, they depend on the expertise of a multidisciplinary team of consultants to design, build, and service crucial facilities. For the last 6 years, we have had the privilege of being a member of this team and provide a dedicated set of architects, interior designers and planners ― supporting the delivery of dozens of projects.
Whether it’s a master plan vision, a new build, renovation, or an interior planning exercise, we continue to provide solutions that align with their future growth projections and evolving needs.
Read the full project story.
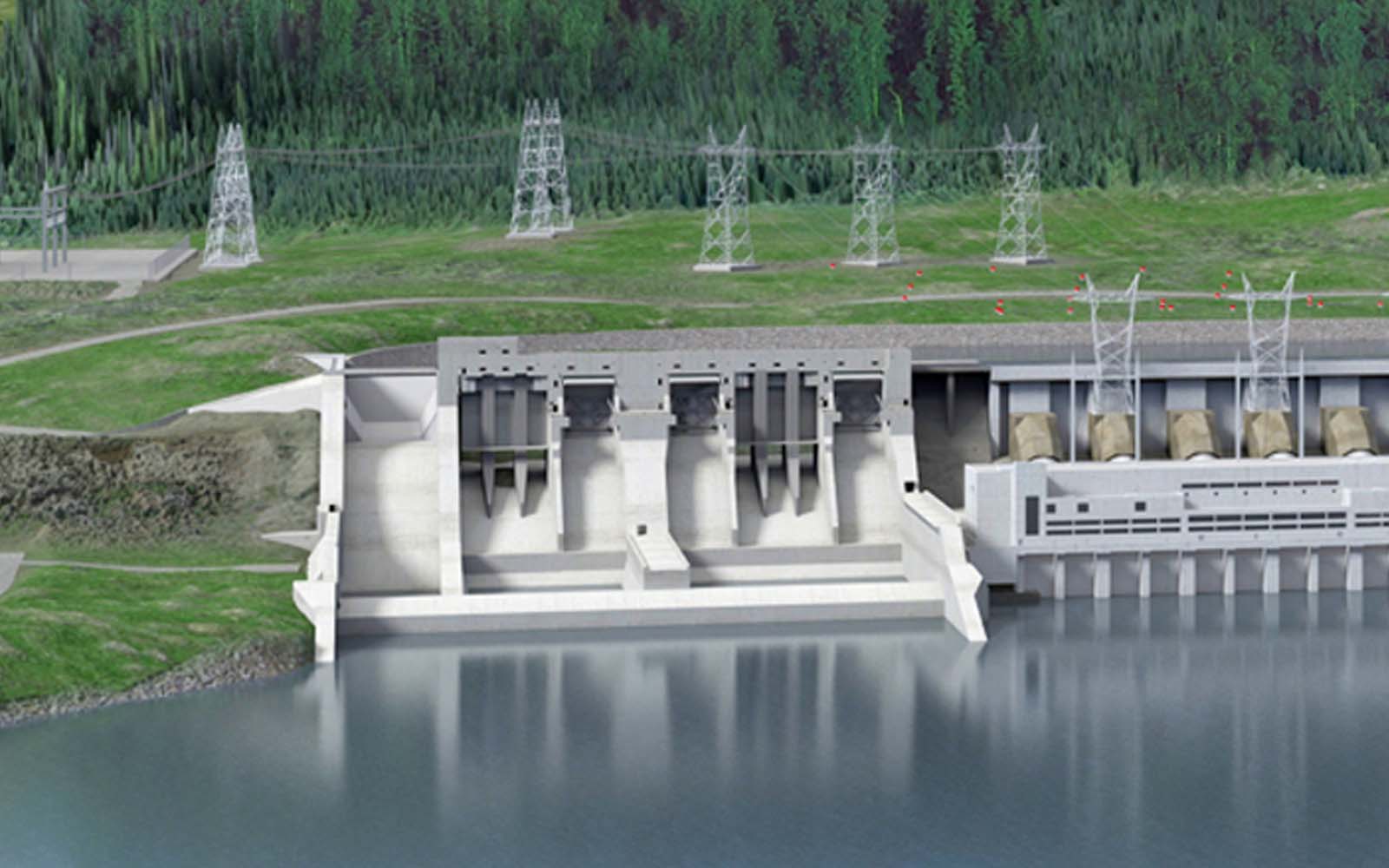
BC Hydro wanted to make sure its employees had a safe, inclusive and efficient place to work at their Site C facility, planned to annually generate 5,100 gigawatt hours of clean, renewable electricity. Located in northeastern BC, near the city of Fort St. John, they asked our design team to create an operations facility and emergency response building their staff could call home.
The Strategic Programming and Planning team developed the functional program to suit their needs and test fitted it in the Operations Building.
Read the full project story.
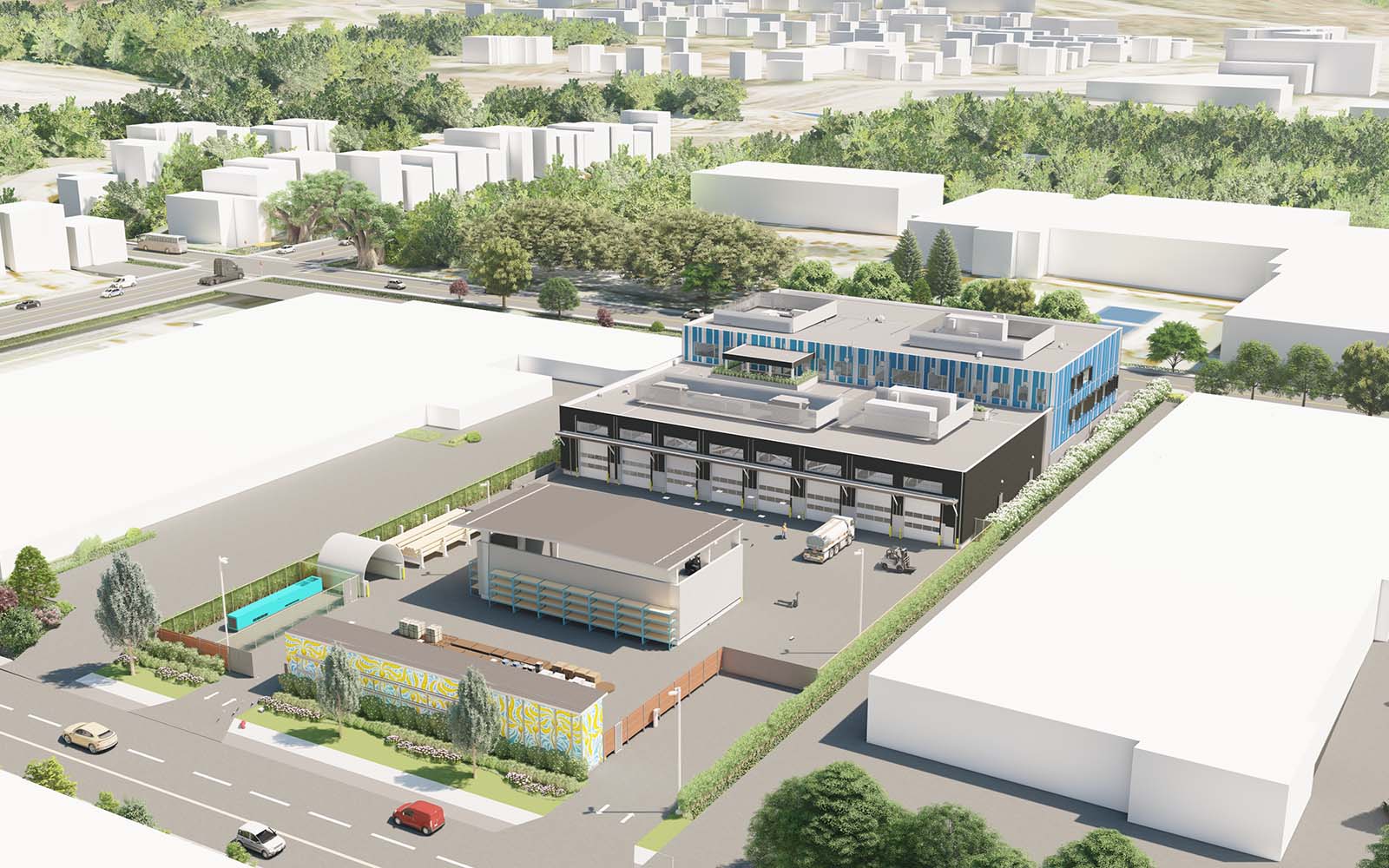
The community has grown up around this BC Hydro Field Office, filling in previously vacant land. With limited available industrial lands in the City and the need to maintain daily and storm response operations during redevelopment, this project needed a new way of thinking about industrial sites: the site needed to go vertical. Stacking functions on top of each other allows for the best use of available land in locations where land is scarce and expensive. Organizations are now beginning to explore this non-traditional approach to a works yard.
Services Provided:
Functional Program
Gap Analysis
Conceptual Facility Plan
We’d love to get to know you
Get in touch
"*" indicates required fields
Get in touch
Share

