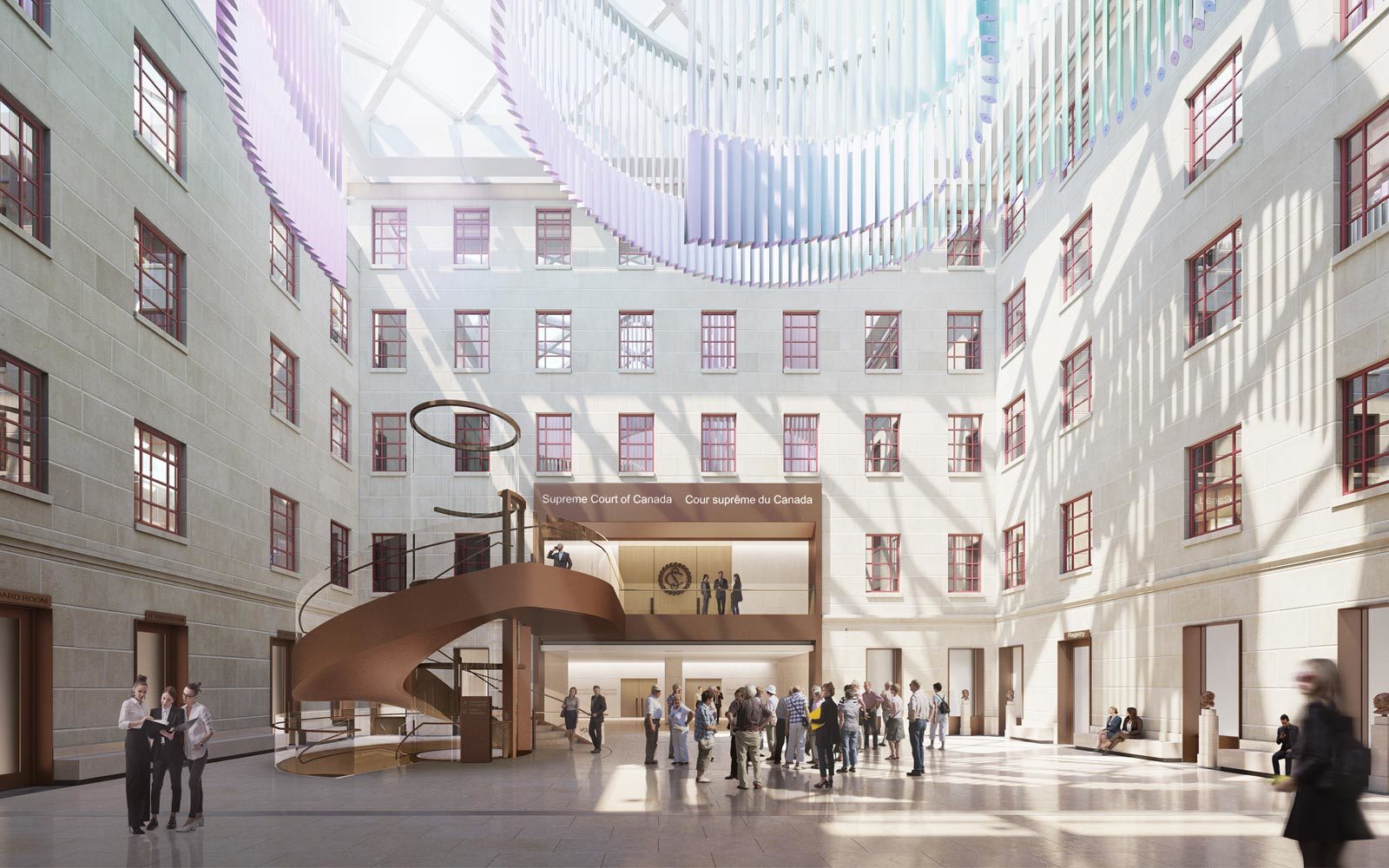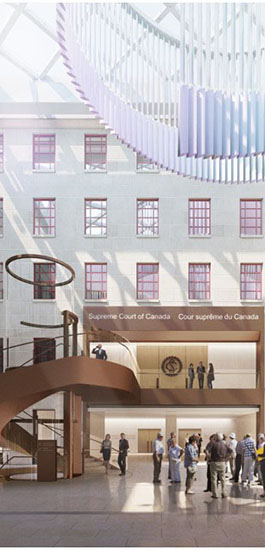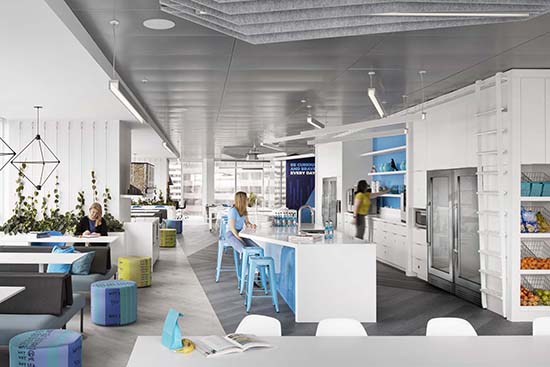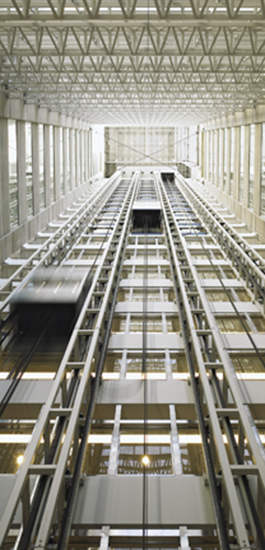ARTICLE
The Supreme Court
The Supreme Court is one of Canada’s most significant institutions, second only to the Parliamentary Precinct. It represents the highest judicial regime, acts as a protector of rights and the constitution, and shapes Canadian law in changing times. Currently under construction, the West Memorial Building is being rehabilitated and upgraded to accommodate the Supreme Court and Federal Courts for eight years while the neighbouring permanent Supreme Court of Canada building undergoes rehabilitation and renovation as a separate project. Our design for the temporary Supreme Court visually and experientially communicates the pre-eminence of the Supreme Court while embodying its fundamental values of equity and justice for all Canadians.
In respect of the West Memorial Building’s heritage status, there were significant limitations on alterations. Working closely with the Federal Heritage Board Review Office and the National Capital Commission, our design for the Supreme Court conforms to Canada’s conservation guidelines to preserve the building’s historical significance. Throughout the design process, we accommodated for the possibility that any portion of the building could revert to its original heritage character.
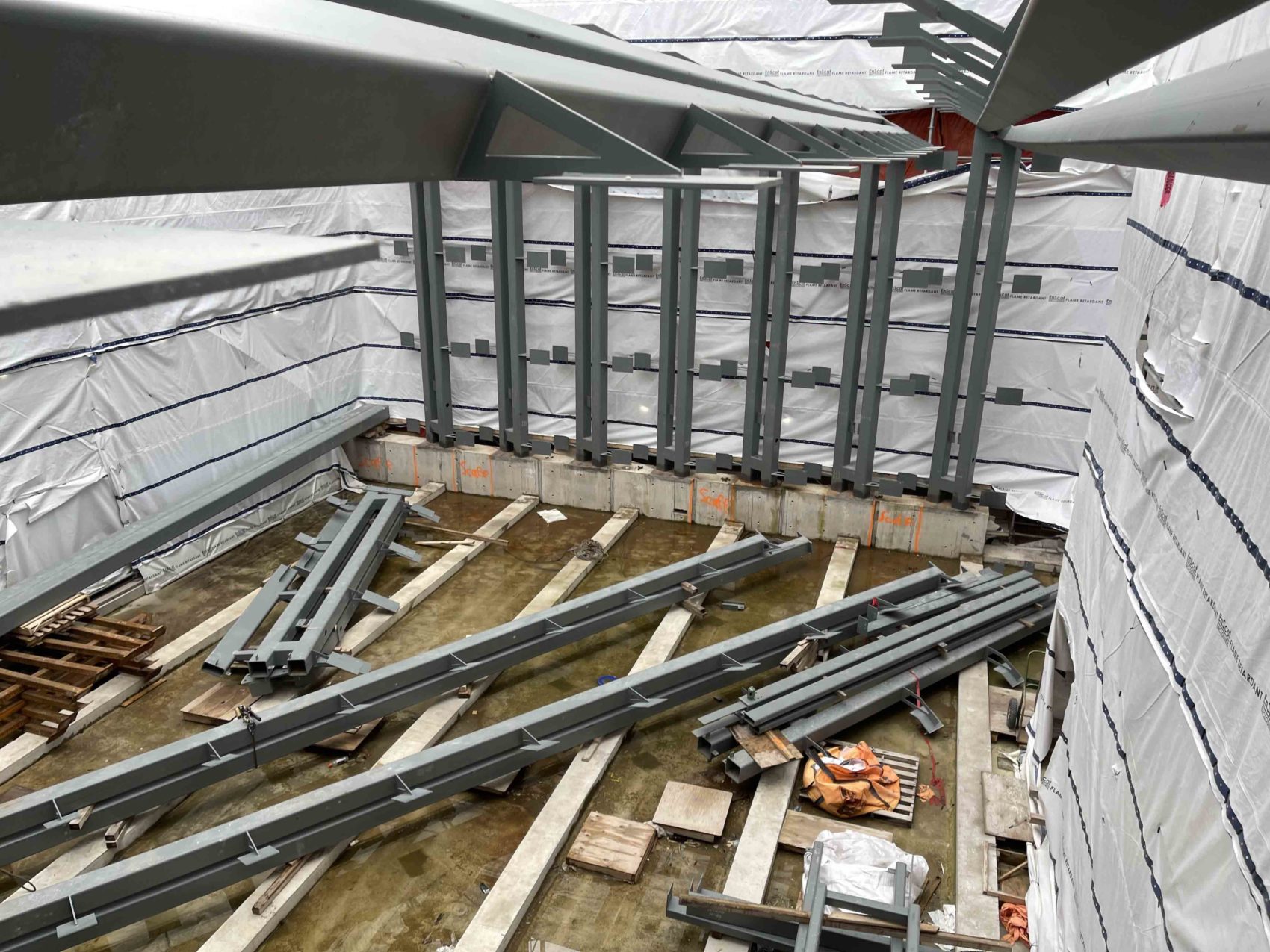
A key design feature of the West Memorial Building is the infill of two existing exterior lightwells. The Supreme Court will be inserted into the east lightwell, and the west lightwell will house the Grand Hall, serving as the building’s primary arrival point. Each of the lightwells will be enclosed with expansive pyramidal skylights, that will sustain natural light penetration deep within the building.
The rich and considerable history of this pre-eminent institution is symbolically represented throughout the design, the finishes, and the layout of the courtroom. The courtroom is raised above the Grand Hall and sits above the Federal Courts, ensuring that all who enter are emblematically and literally rising to the Supreme Court. The new courtroom will be slightly larger than the existing Supreme Court, allowing for heightened accessibility. The Supreme Court will retain several historical and traditional elements – including the use of red for carpeting and the Judge’s bench seating – while bringing a contemporary interpretation to others.
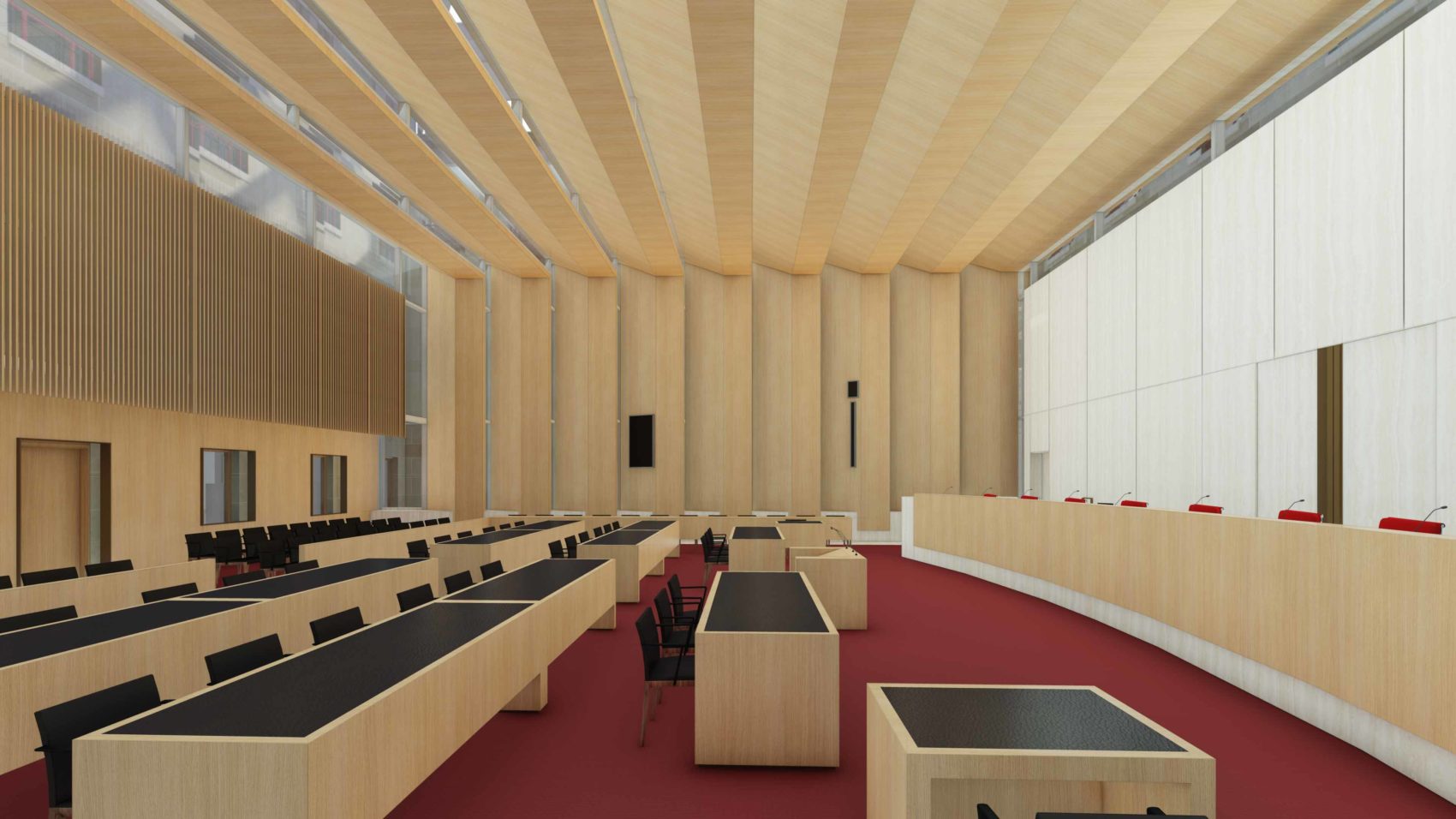
Nine free-standing portals, referencing the nine Supreme Court judges, define the courtroom, each one adorning the room with ceremonial grandeur. Each portal is separated by a glazed framework providing views of the exterior sky and surrounding lightwell for the Judges as well as an abundance of natural light throughout the courtroom. The effect throughout the day is appropriately akin to the passage of time.
The design accommodates functional and technical criteria, such as soundproofing, necessary to preserve the confidentiality and discretion of the court proceedings. The portals conceal several devices, including broadcast-quality lighting, cameras, and recording equipment. The courtroom is also equipped with live-translation infrastructure and technology.
The Judges dais sits regally at the front of the room subtly curved to better facilitate communication between Judges. A slightly elliptically shaped bench elevates the Judges as they preside over the courtroom, reinforcing their eminent stature. The new dais is larger in width than in the current Supreme Court, giving each Judge more space. Each Judge has an individual AV station with a computer and microphone.
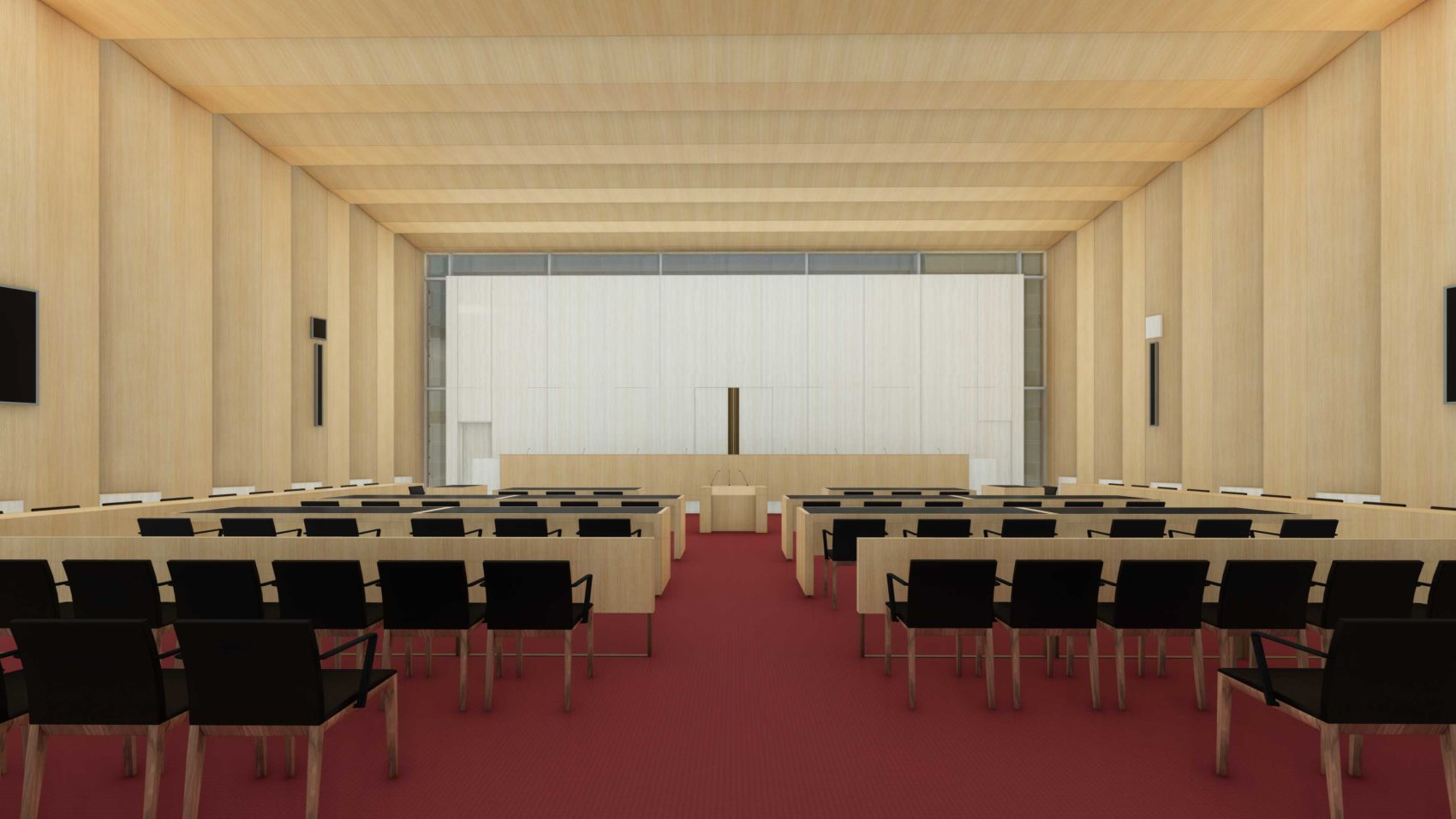
The wall behind the Judges dais is natural, Canadian-sourced travertine stone, symbolic of the strength of Canada and the Supreme Court, and consistent with the language of high architectural value throughout the West Memorial Building. The remaining space is finished in white oak, a treasured wood that is native to Canada.
Merging long-standing tradition with new thinking, the new Supreme Court will honour democratic authority and communicate the time-honoured prestige of Canada’s rich judicial history.
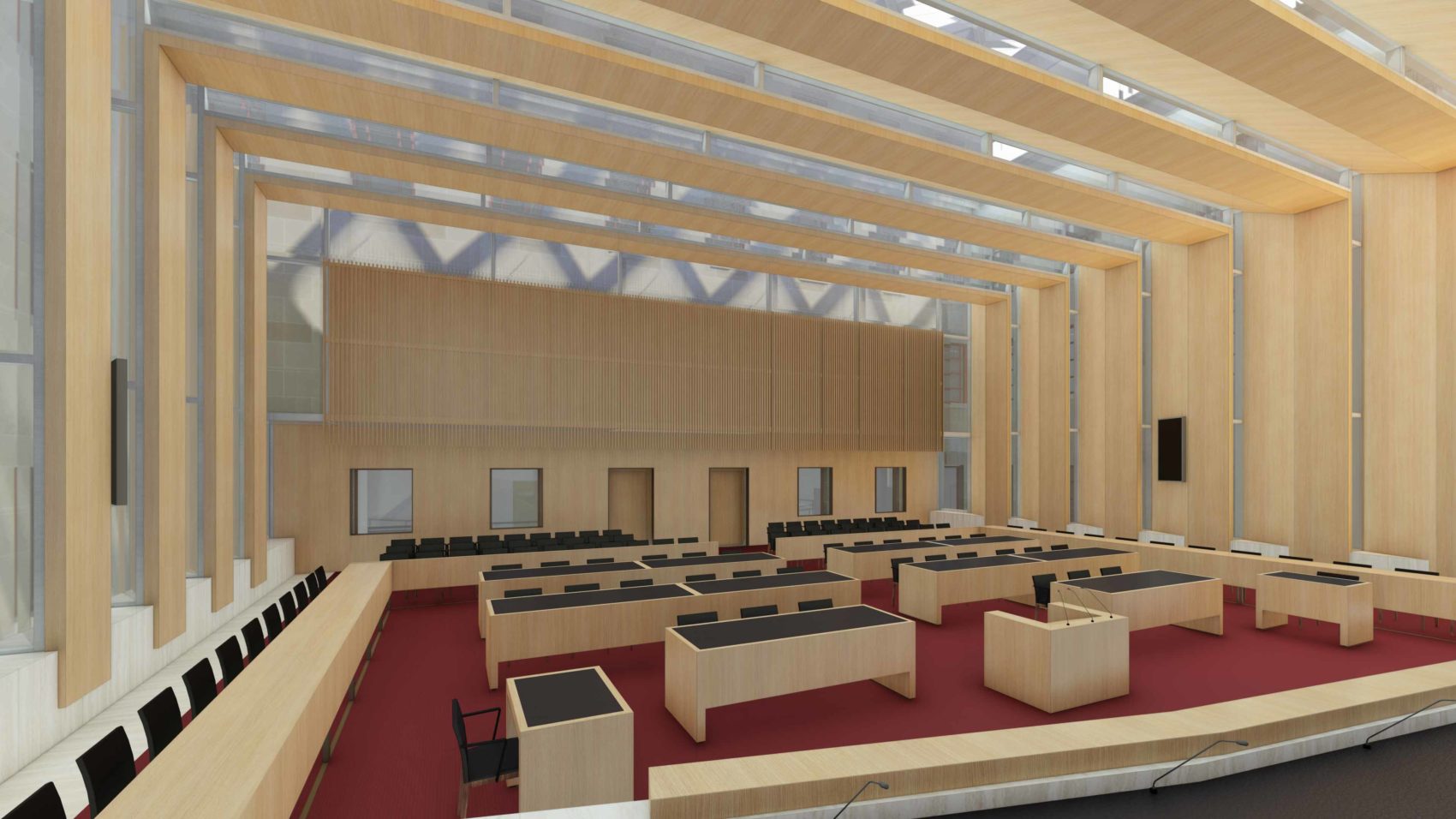
More about West Memorial Building
Honouring World War II veterans, the West Memorial Building in Ottawa’s Judicial Precinct is an iconic, seven-story Classified Federal Heritage Building that contributes to the distinct character of downtown Ottawa. We are currently working to modernize, rehabilitate, and revitalize the building to serve as the home of the Supreme Court and the Federal Courts, exemplifying the time-honoured prominence of the highest court in Canada and the country’s rich judicial history. The West Memorial Building will house the Supreme Court until completion of the restoration of permanent Supreme Court building at which time it will transition into a world-class workplace for federal employees.
Estimated to complete in 2025, this project signals Canada’s commitment to rehabilitating and adapting historic buildings for sustained use and energy performance.
Read our full story on the West Memorial Building >>> West Memorial Building: Public Services and Procurement Canada
Read Next
Portfolio
Explore our client list of workplace transformations
By: Sally Mills
Portfolio
Explore our full military, public safety & justice portfolio
By: Alan Nakaska
We’d love to get to know you
Get in touch
"*" indicates required fields
Get in touch
Share

