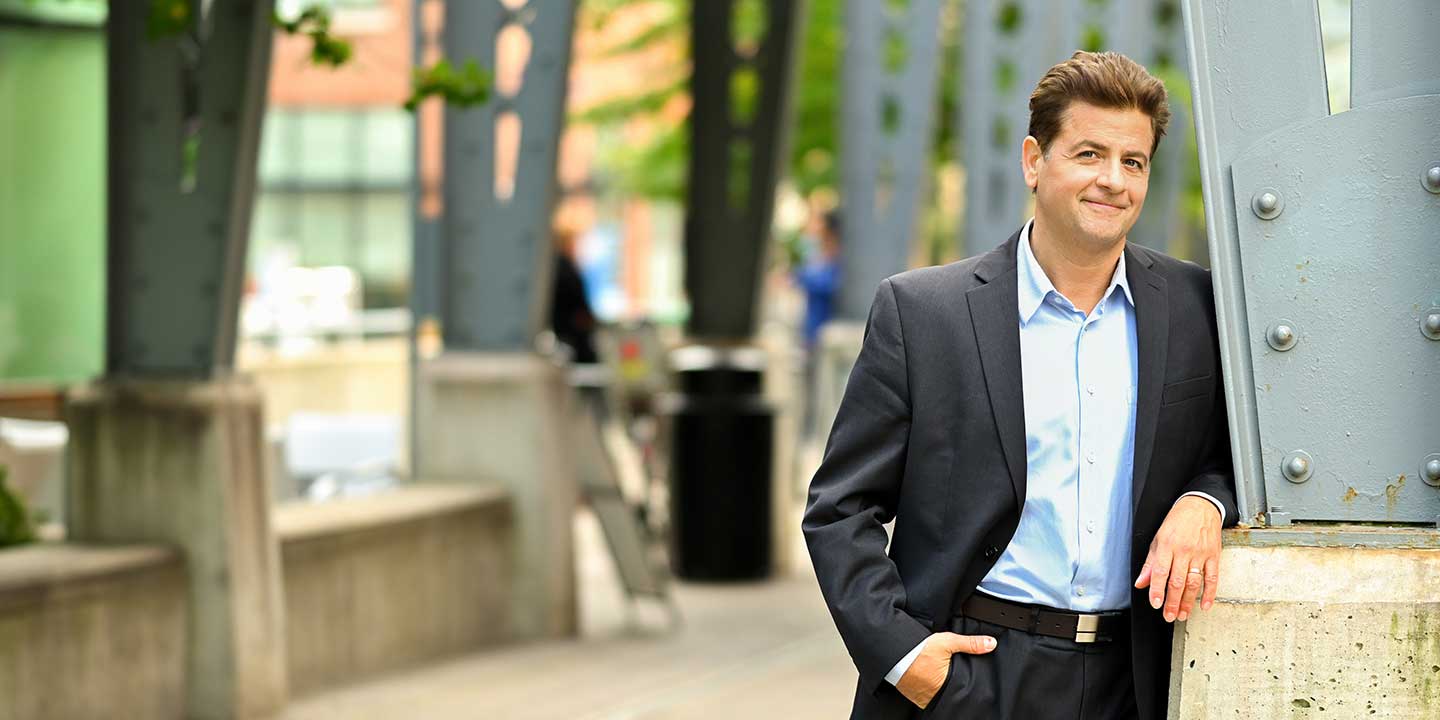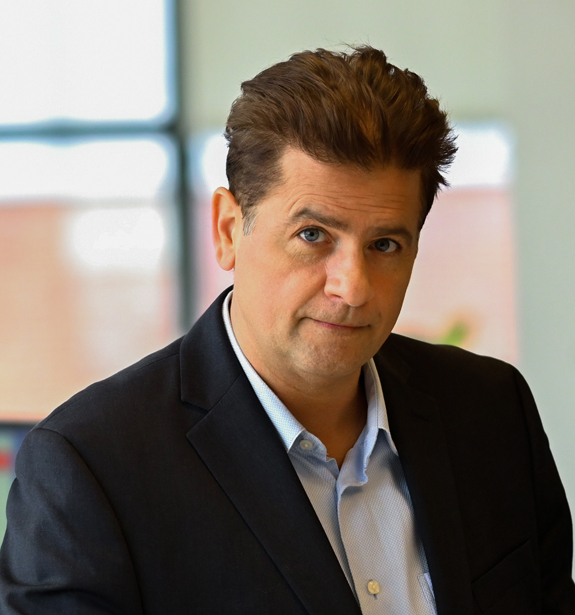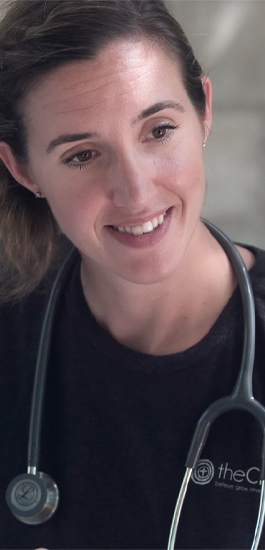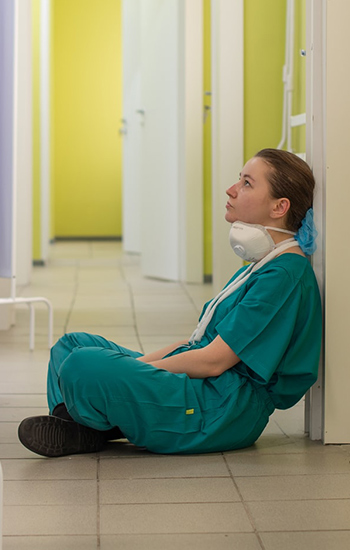The Centre for Health Care Design
Article originally published in The Centre for Health Design newsletter.
Earlier this month, we announced that we are now a Corporate Affiliate Member of The Centre for Health Design, joining 48 other member organizations as the fourth Canadian firm. This affiliation exemplifies our healthcare team’s steadfast commitment to implement Evidence-Based Design (EBD) principles in our design of healing facilities. Additionally, The Centre for Health Design created the Evidence-Based Design Accreditation and Certification (EDAC) program to establish a definition and process for incorporating EBD into healthcare architecture. We are delighted to announce that our Associate, Mauro Di Carlo has been featured on The Centre for Health Design’s spotlight in the ‘July Affiliate Connections’.
Mauro Di Carlo, Associate and Senior Medical Facilities Planner and Architect
Mauro has over 25 years of working closely with numerous clients, while being involved in creating healing spaces for patients and the public, as well as improving staff workplaces. He mentions “With the uniqueness that each project brings, I am always expanding my knowledge base and looking for innovative and transformative design solutions. This is achieved through collaboration with great project teams. Having recently acquired my EDAC certification, I look forward to using these new tools to further enhance the built environment for patients, visitors, and staff.”
Spotlight Interview
Q) Briefly describe your current role.
I am an Associate and Senior Medical Facilities Planner and Architect at Kasian Architecture, Interior Design and Planning. Over my 25 years of working closely with numerous clients, I have been involved in creating healing spaces for patients and the public, as well as improving staff workplaces. With the uniqueness that each project brings, I am always expanding my knowledge base and looking for innovative and transformative design solutions. This is achieved through collaboration with great project teams. Having recently acquired my EDAC certification, I look forward to using these new tools to further enhance the built environment for patients, visitors, and staff.
Q) How did you get started in the industry?
Upon graduating, I had an opportunity to work with health care facility projects. I recall the days of the standardized and institutional/sterile looking hospitals; I wasn’t sure if there were real opportunities to improve the status quo in this sector, but I struck ‘gold’ when taking a lead planning and design role for a dialysis department in an existing shell building. Many positive healing design elements were incorporated which broke away from the mold of typical hospital architecture. This approach to planning and design was further reinforced as I learned about the great health care facilities also being built worldwide as a resurgence to good design practices for healing environments in this important building sector.
Q) Is there someone who has inspired your work?
While there is not one individual that inspired my work, a few names that come to mind including Le Corbusier’s Ronchamp chapel in France for its organic and fluid lines as well as his ‘modular man’ that introduced me to the importance of human scale and proportions; Santiago Calatrava for his highly expressive forms of structure and architecture fully integrated; and the many peers I have worked with and learned from in my career.
Q) What is one of your greatest professional accomplishments?
On the very recent Scarborough Health Network (SHN) emergency department redevelopment project, a great accomplishment was achieved with the user group’s desire to revise the model of care which went from incorporating the typical pod configuration layout of patient rooms to a more contemporary linear model layout. This request was made with a floor plan already developed and various building infrastructure complexities in place. Working with a great client and project team made for a smoother transition to an enhanced floor plan layout overall that will ultimately serve patients with a better outcome.
Q) What changes do you anticipate in the post-pandemic “new normal”?
COVID-19 has definitely ushered in a new way of thinking. A deeper understanding on how to mitigate Infection Prevention and Control (IPAC) risks has already become a major factor in our design solutions, and I trust this will continue to further evolve. There were many ‘proto-type’ COVID health units developed during the pandemic, such as the Kasian Mobile Health Unit project, in which I was deeply involved. The next step would be to implement these ideal IPAC systems into the real world, and test for an intuitive and user-friendly approach for an effective solution. This has and will continue to impact not only hospitals and their myriad of departments, but also many other building types.
As a side note, our design industry went through a ‘new normal’ in 2003-2004 with the SARS outbreak in Toronto as the epicenter. We had to quickly develop new approaches to the designs already on our drawing boards at the time. Thankfully, SARS did not become a pandemic situation but, unfortunately, we fell back into the same ‘old normal’ when the impact was over. While innovative solutions were created, they were not being implemented in later projects, due to costs and/or challenges. It would have been beneficial to have developed a deeper understanding to what the challenges were at the time, and therefore, being able to improve upon them. This would have given us a greater advantage in combatting the current COVID pandemic.
Q) Tell us something that others may not know about you.
I have become an avid gardener and enjoy experimenting with various plants and testing ‘what if’ scenarios to how they are placed in various locations – a form of ‘Evidenced-Based Design’ for gardening. It’s a forgiving hobby relative to designing and planning for the capital-intense building environment. Similar to healthcare architecture, I am always learning something new in the garden and looking for innovative solutions to yield better outcomes for all those who benefit from it.
Read Next
Article
Article
Nursing focused design: How do we heal the healers?
By: Ian Sinclair
We’d love to get to know you
Get in touch
"*" indicates required fields
Get in touch
Share





