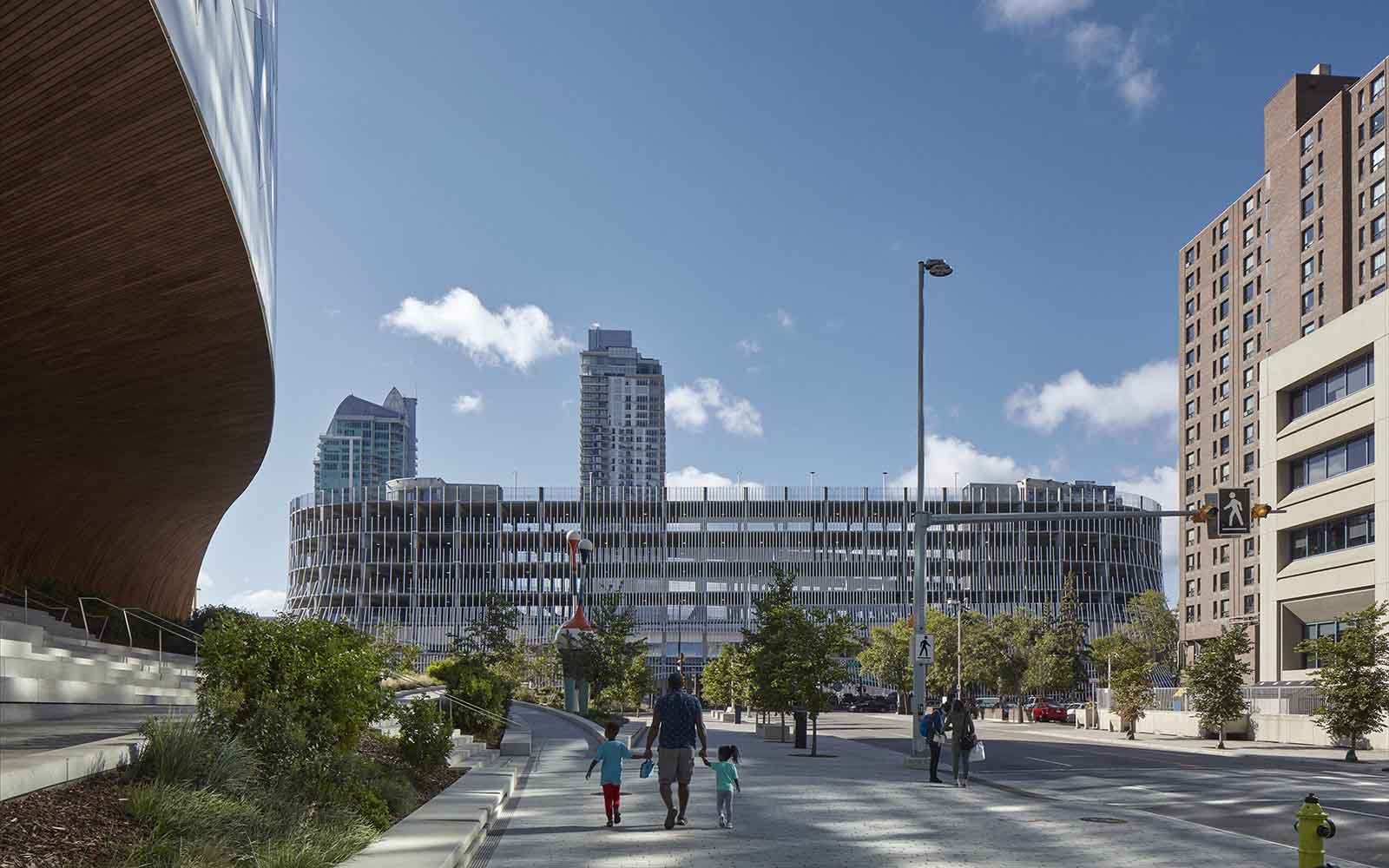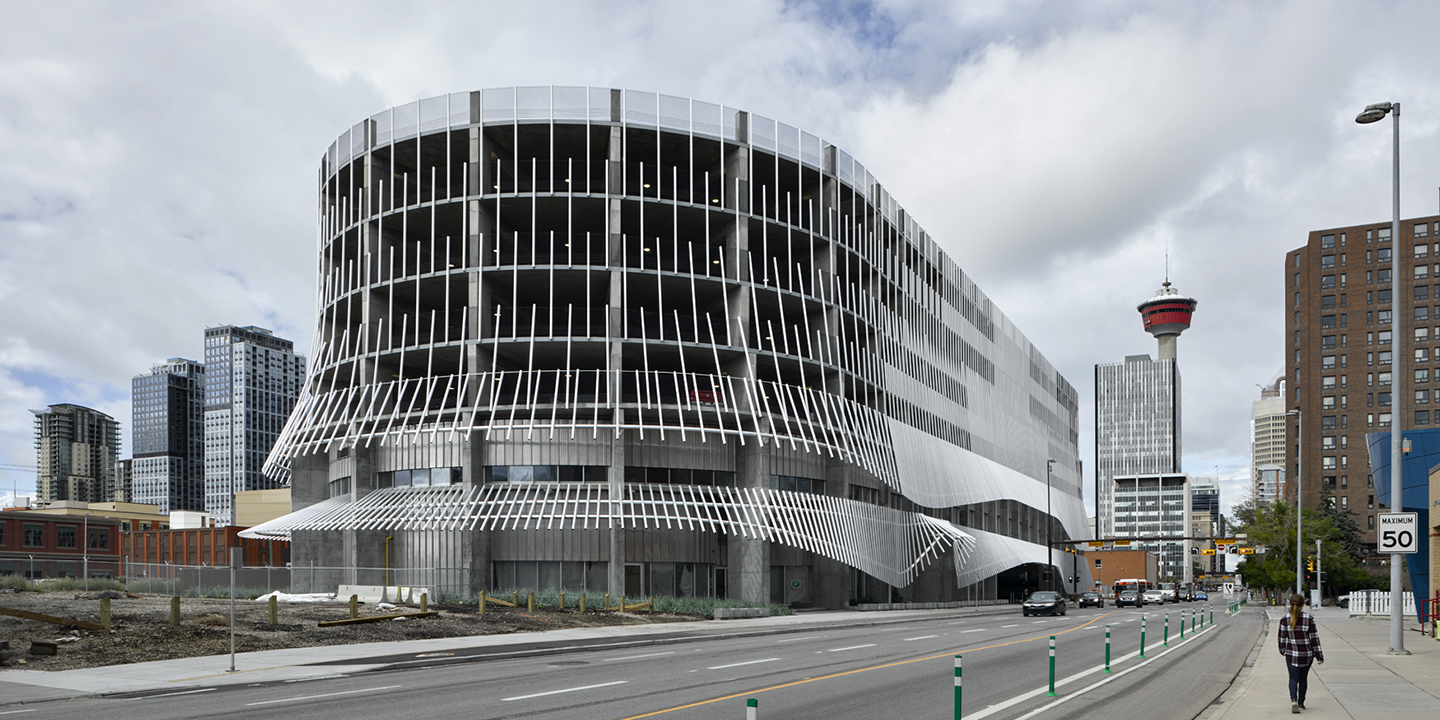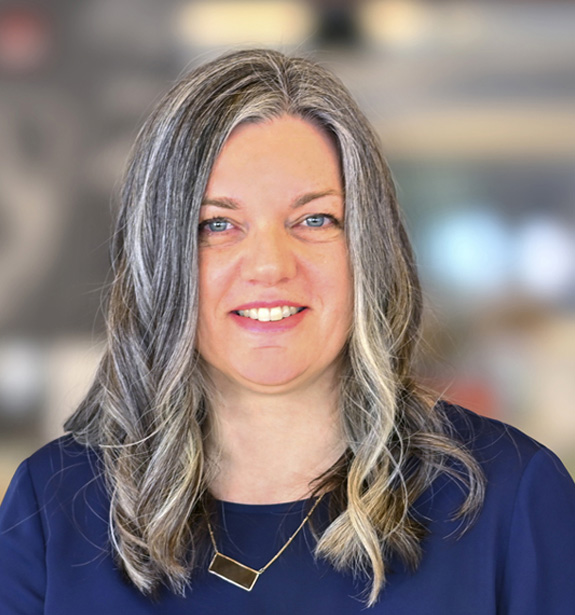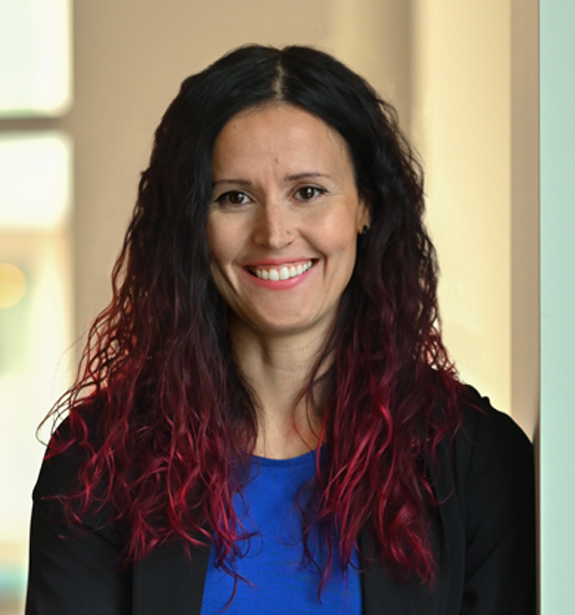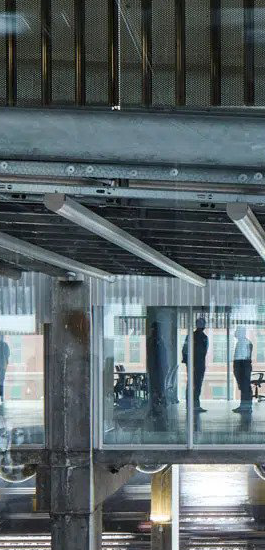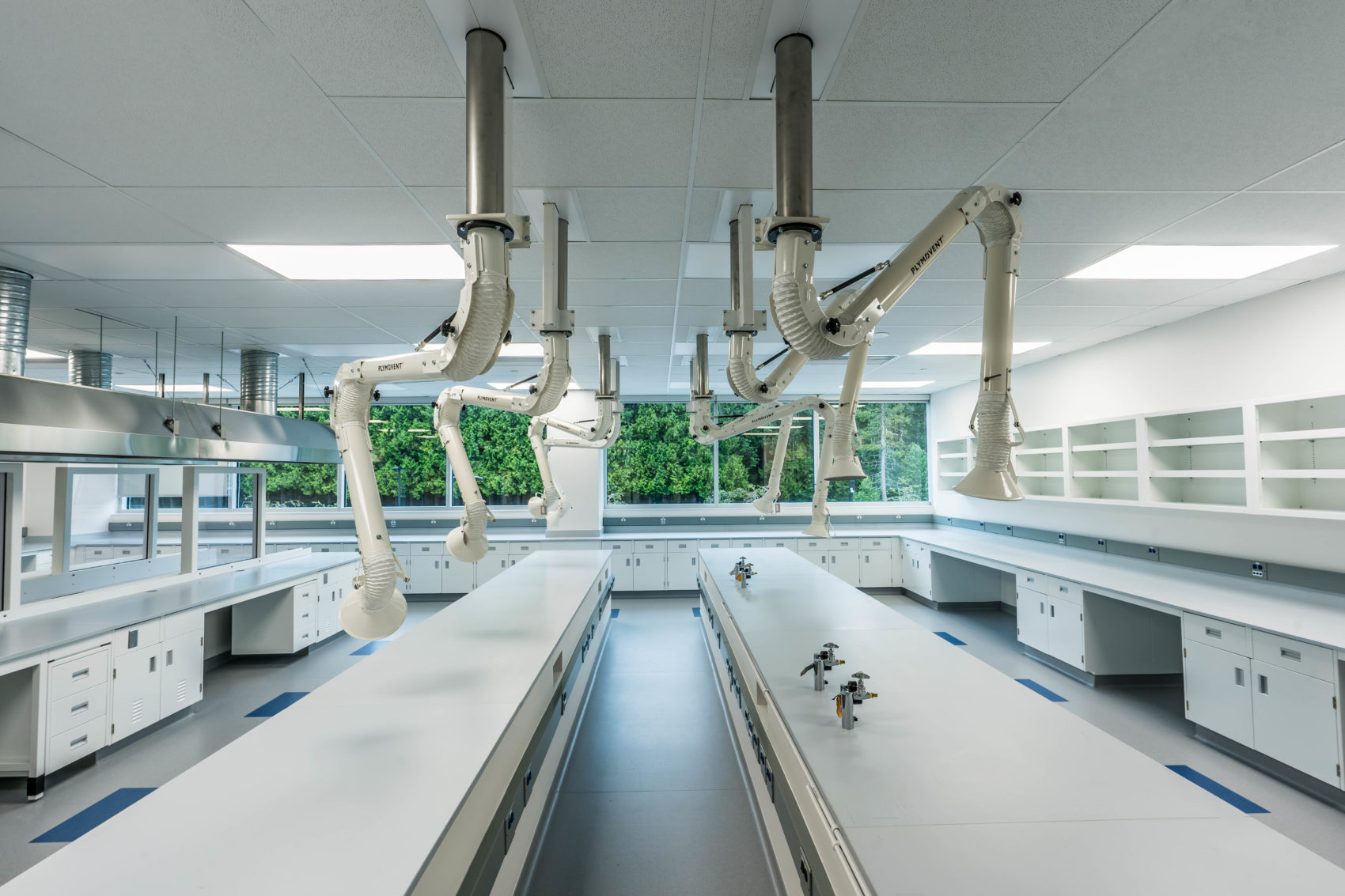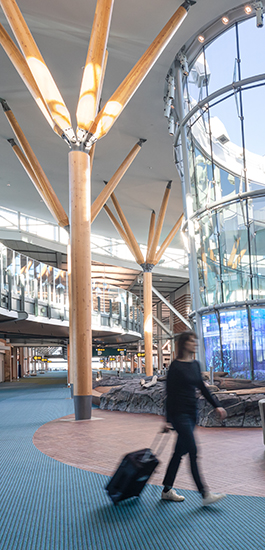KASIAN IN THE MEDIA
Building a resilient Calgary
Our Calgary 9th Avenue Parkade project, done in collaboration with our design partner 5468796 Architecture, is the feature story in the June edition of Canadian Architect.
Click here to read the full article.
Written by Trevor Boddy, the article begins: ‘On the long list of architectural virtues, “future proofing” is a particularly tricky one to pull off. Most fundamentally, which future is to be proofed? Is future proofing a mere hedging of bets, or one of the few ways to guarantee success in a constantly changing world? What is to be done when we lack certainty about the future? Because of climate change, the hypotheticals multiplied by hypotheses that are inevitable components of future proofing will become ever more important, particularly in large public constructions.
Calgary’s near-downtown East Village is home to Canada’s largest and most intriguing investigation of future proofing to date. Designed by the collaborative team of 5468796 Architecture and Kasian Architecture, Interior Design and Planning, this huge above-grade parking garage with room for 509 cars is conceived for a time—thought not-too-distant—when there will be diminished need (or no need at all) for its trays of automobile storage. This is a major public building with its own transformation built into every detail, a bulbous chrysalis containing the DNA of a lyrical butterfly that all hope will one day flutter out over the good green world.’
Watch our video to hear more from our team and our client on the vision and adaptability of the project.
We followed up with our project team to get their views
Kasian Principal, Katherine Robinson said: “We’re proud to have led this collaborative project, comprised of a team of visionaries all wanting to transform this space to reach its maximum potential for years to come. From pick up basketball, to car clubs and special events, the parkade is being used in multiple ways that create new energy in this part of the city.”
Kasian Senior Project Architect and Associate, Joanne Sparks said: “Situated between CP rail and 9th avenue the site presented many challenges including spanning over the below grade LRT. Through space planning and organizing building systems to avoid waste, in combination with the vision of convertibility, we effectively designed a sustainable project that utilizes every square foot of space and contributes to Calgary’s image as a resilient city”.
Credit to our full project team: Katherine Robinson, Joanne Sparkes, Tesfa Mulat, Fredrick Voo, Bart Otwinowski and Melody Zaleschuk.
For more, check out our project story on Calgary’s 9th Avenue Parkade.
Read Next
Media
Sustainable design drives this RCMP National Forensics Laboratory
By: Clarence Nery
Video
YVR Pier D Expansion: An overview of the aesthetics and design
By: Martin Nogger
We’d love to get to know you
Get in touch
"*" indicates required fields
Get in touch
Share

