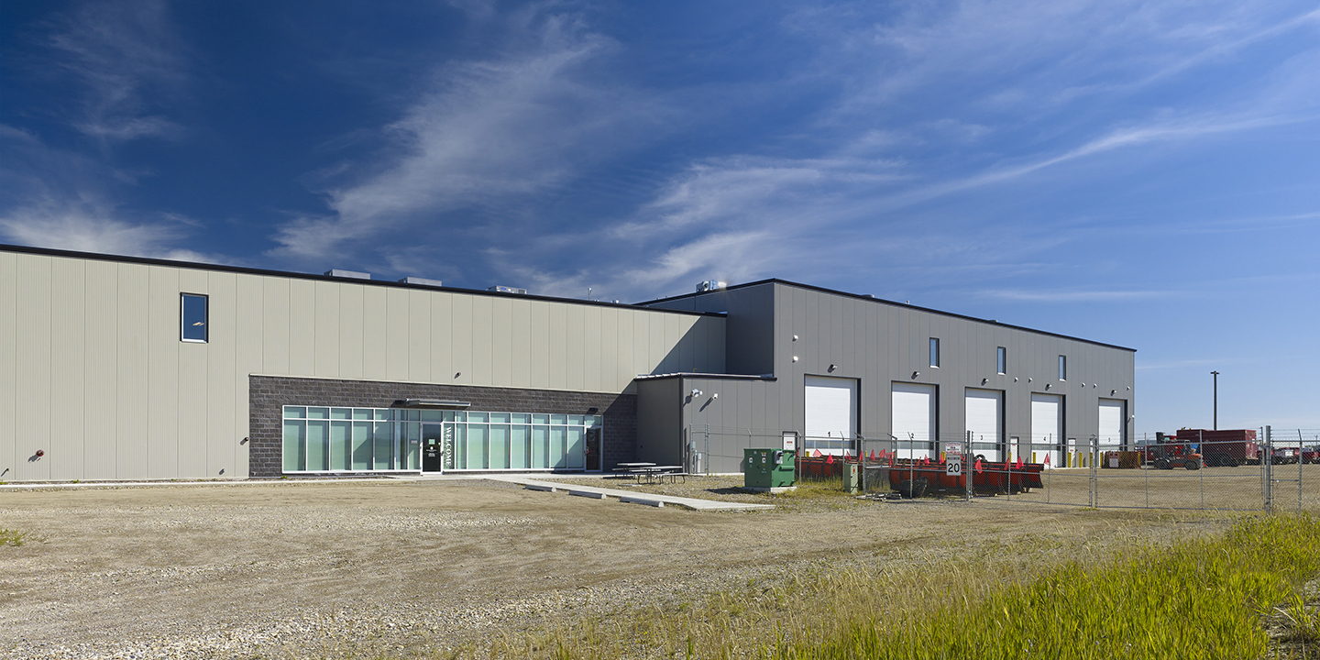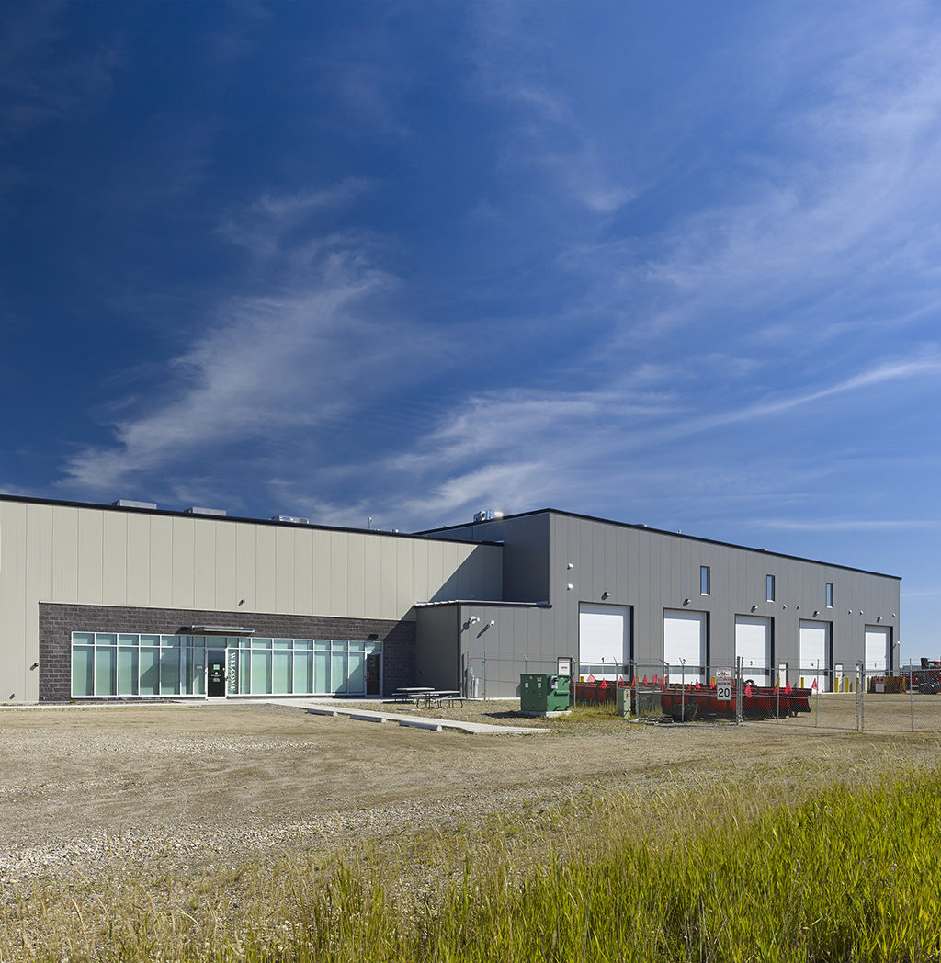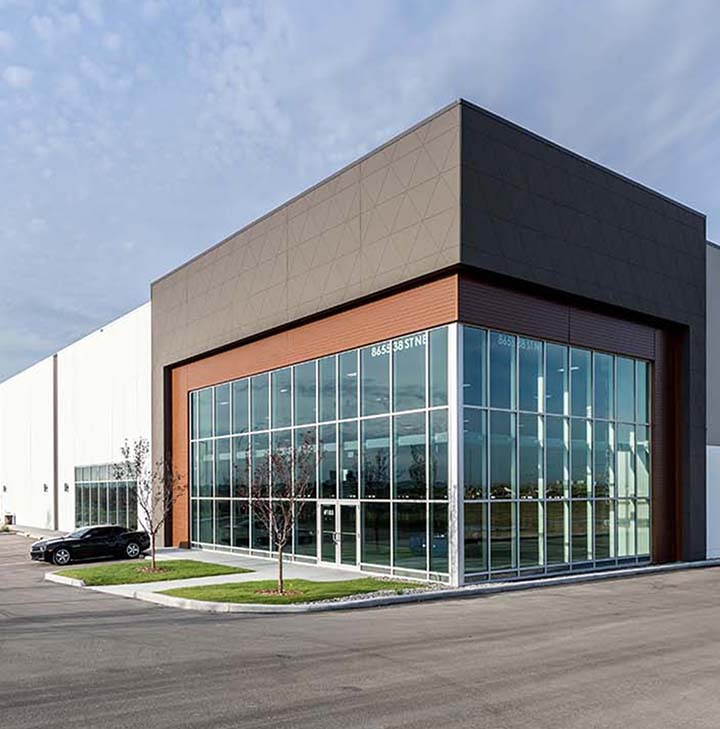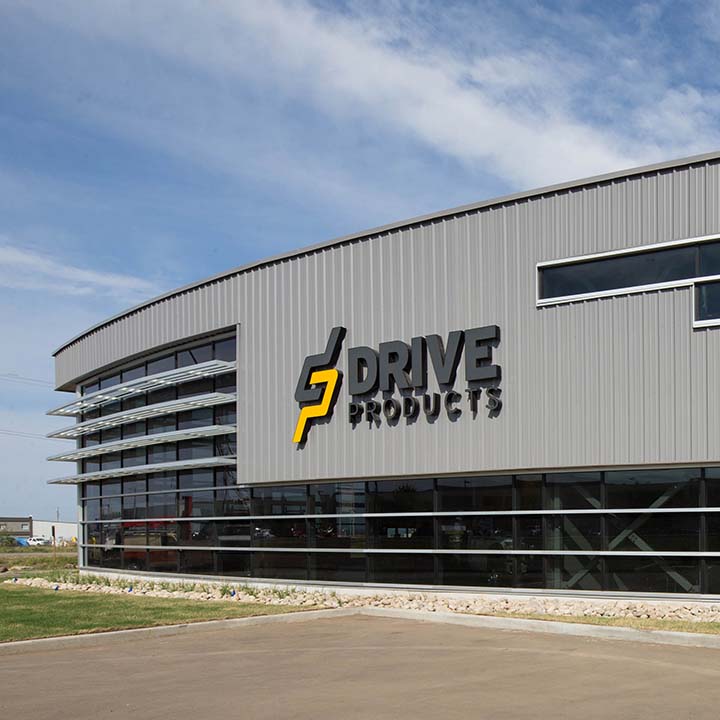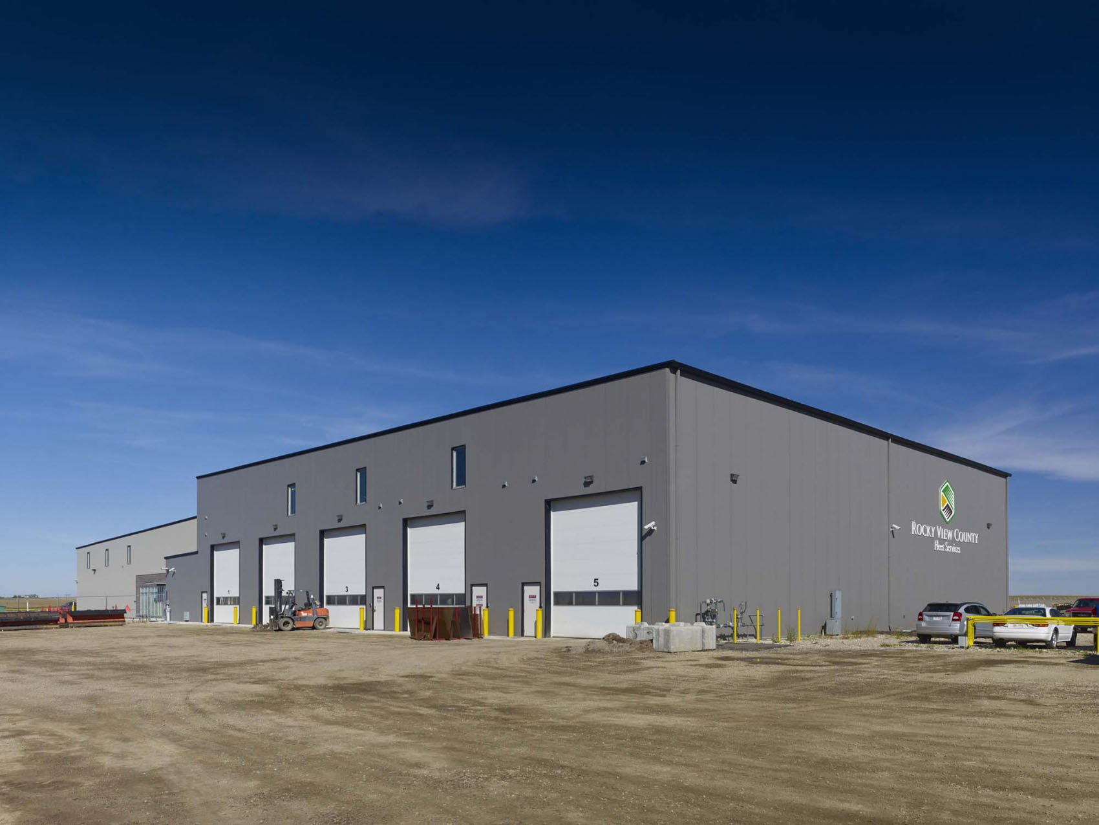
Rocky View County surrounds the City of Calgary on its west, east and north sides and has a growing population of over 35,000 people. We were commissioned to conduct a full needs assessment, prepare a functional program, and create a suburban-style campus master plan for Rocky View County’s Administration, Infrastructure, and Operations facilities.
For any of our projects, we believe it’s important to understand our clients’ big picture vision, operational aspirations, and business goals before ever putting pen to paper. We focus first on the spaces and the relationships between those spaces.
Rocky View County’s existing outdated and overcrowded facility was located within the Calgary city limits, and they wanted something that reflected their geographic boundaries. The county needed a new way of working as they grew.
After purchasing a piece of land near Balzac, the county built a new fire station, and requested consulting to plan the remainder of the site for expansion and flexibility. The county’s headquarters support the services, processes, and needs of a rapidly growing community.
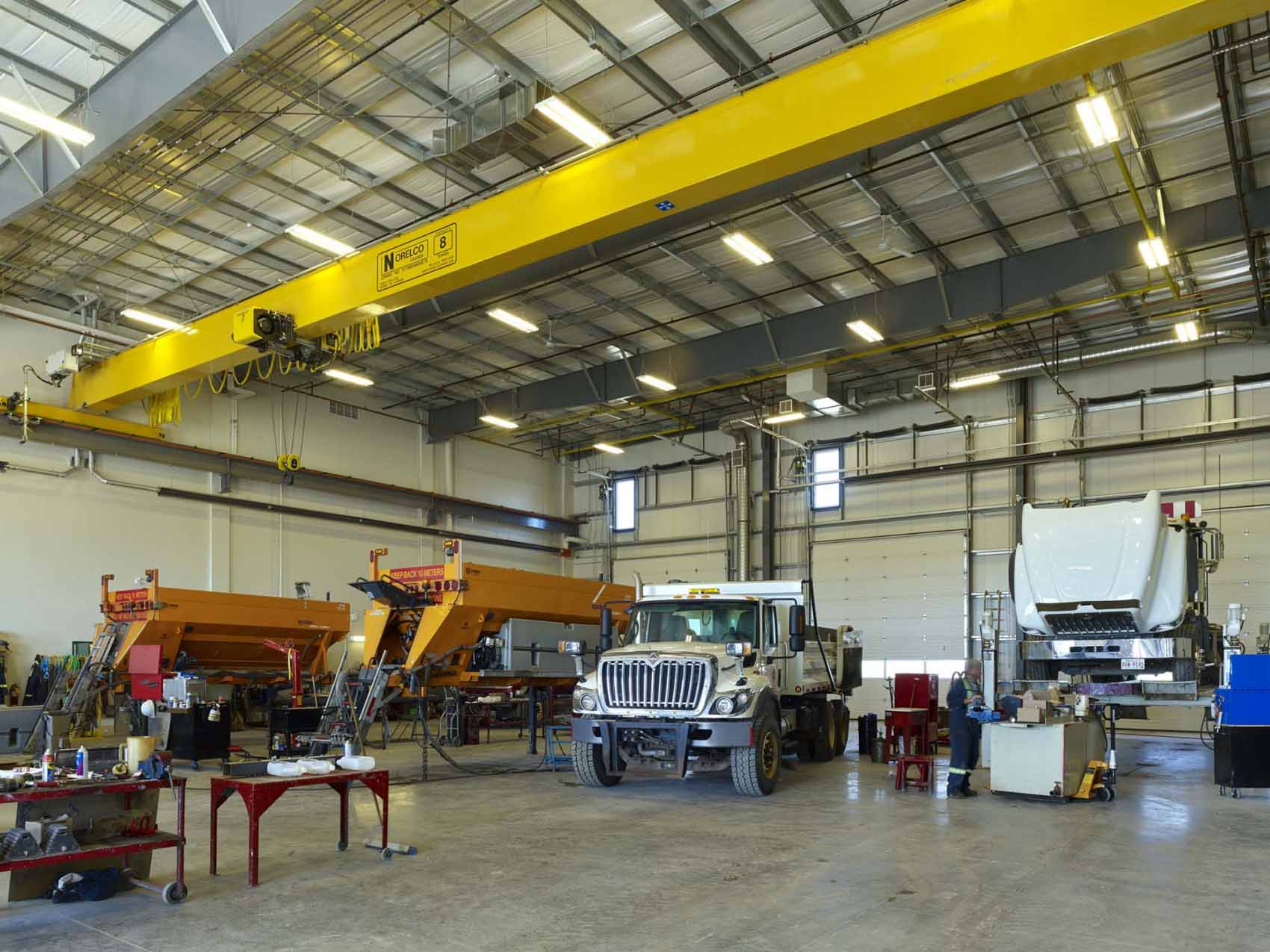
We were selected to develop programming for Rocky View County’s new civic administration building. This included determining the county’s needs and considerations for their functional spaces: workspaces, council chambers, public amenities, etc. It also meant planning for a building on a sloped site and capitalizing on beautiful Alberta views.
For the site master plan, we worked to include elements for future growth – including roadways, future buildings, and connections between those buildings. We were also charged to provide the design for an operations building that would serve as a multifaceted workspace, shop, and maintenance centre for the county and its vehicles.
It’s very important as an architect to focus on the business needs and the non-building aspirations of our clients. Articulating the need and then establishing a vision that meets that need is very important as a first step in any design.”
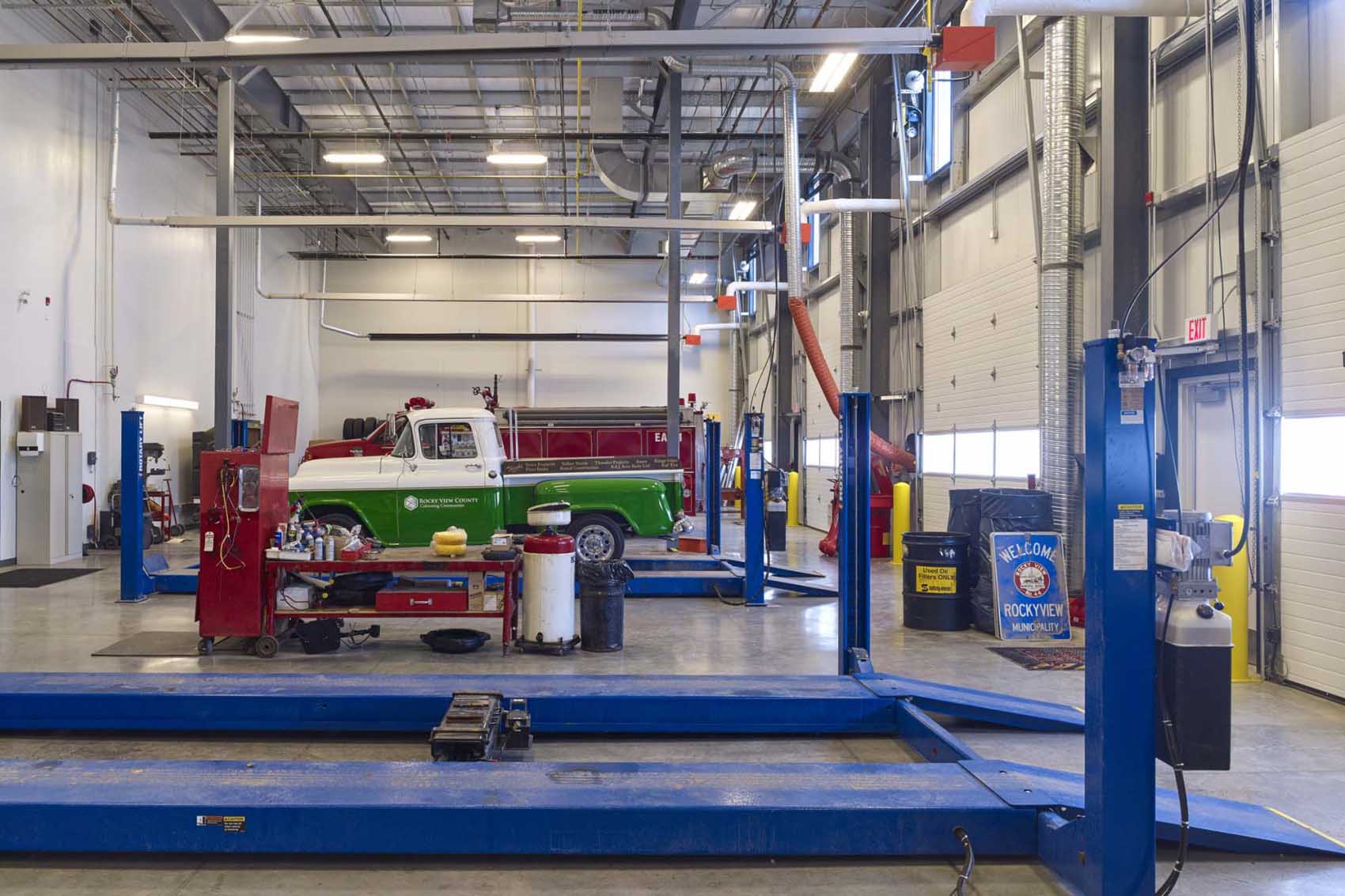
Through visioning sessions, the county’s stakeholder groups helped us create the facilities program and master plan for the new site, administration building, and operations centre. We placed the administration building in a prominent location on site, so it was easily accessible and highly visible from the main highway abutting the site We ensured a theme of ‘growth’ was incorporated into the very DNA of the facility’s plan.
Throughout our collaborative sessions, our industrial team established design drivers that guided our process, including practicality, flexibility, usability, and adaptability. We approached this design from a citizen-centric point of view, with the intention to create intuitive wayfinding, so anyone on the site could easily find what they were looking for.
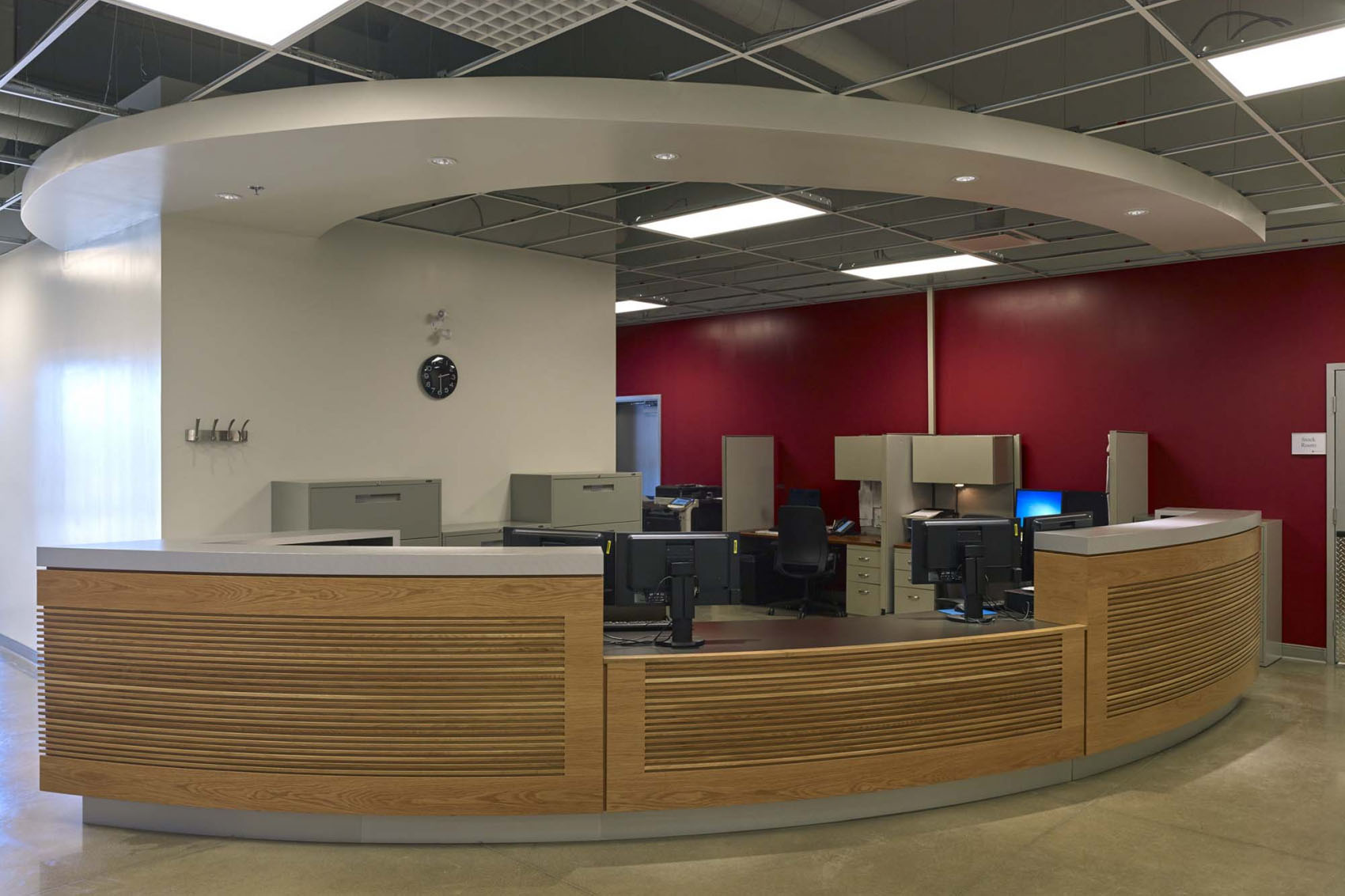
We focused the administration building around transparent municipal council chambers. It was important to the leadership of Rocky View County that these chambers were easily accessible, highly visible, and well-designed. This led to a high level of transparency and intuitive wayfinding throughout the rest of the building, so users could easily and obviously discern where they needed to go.
We placed staff spaces, meeting rooms, offices, and public spaces, so all those who visited the building could avail themselves of the spectacular wonder of the Rocky Mountain views.
We focused on planning advanced mechanical and electrical systems to ensure optimum energy efficiencies.
The operations centre included offices and industrial spaces to house tools and perform maintenance. We designed it such that users had to traverse through the utilitarian spaces to get to offices, coffee stations, and staff spaces with the same breathtaking view.
To address the slope of the administration building site, we designed into the hill with entrances on two levels – much like a walkout basement. The lower level has a wall of glass, mountain views, and a patio for staff to enjoy.
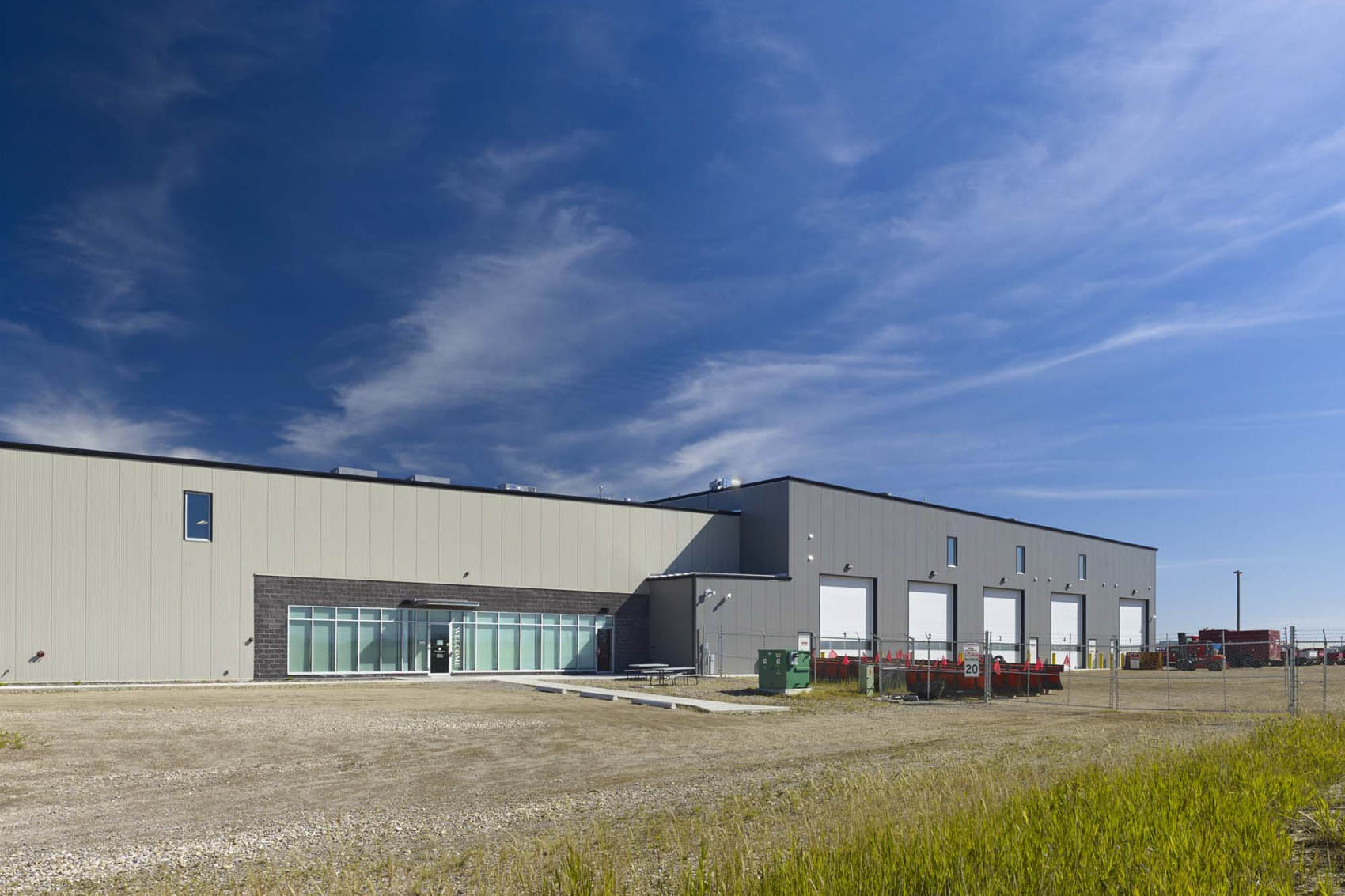
Establishing the master plan and programming from conception allowed Rocky View County to truly envision the community they wished to create. The site provided the county with a proud place of their own, stewardship over their home, and a plan for the future, while no longer being within the City of Calgary limits. The staff and councillors established a sense of pride and anticipation of their new space. Future development plans are in the works.
EXPLORE MORE
We’d love to get to know you
Get in touch
"*" indicates required fields
Get in touch
Share

