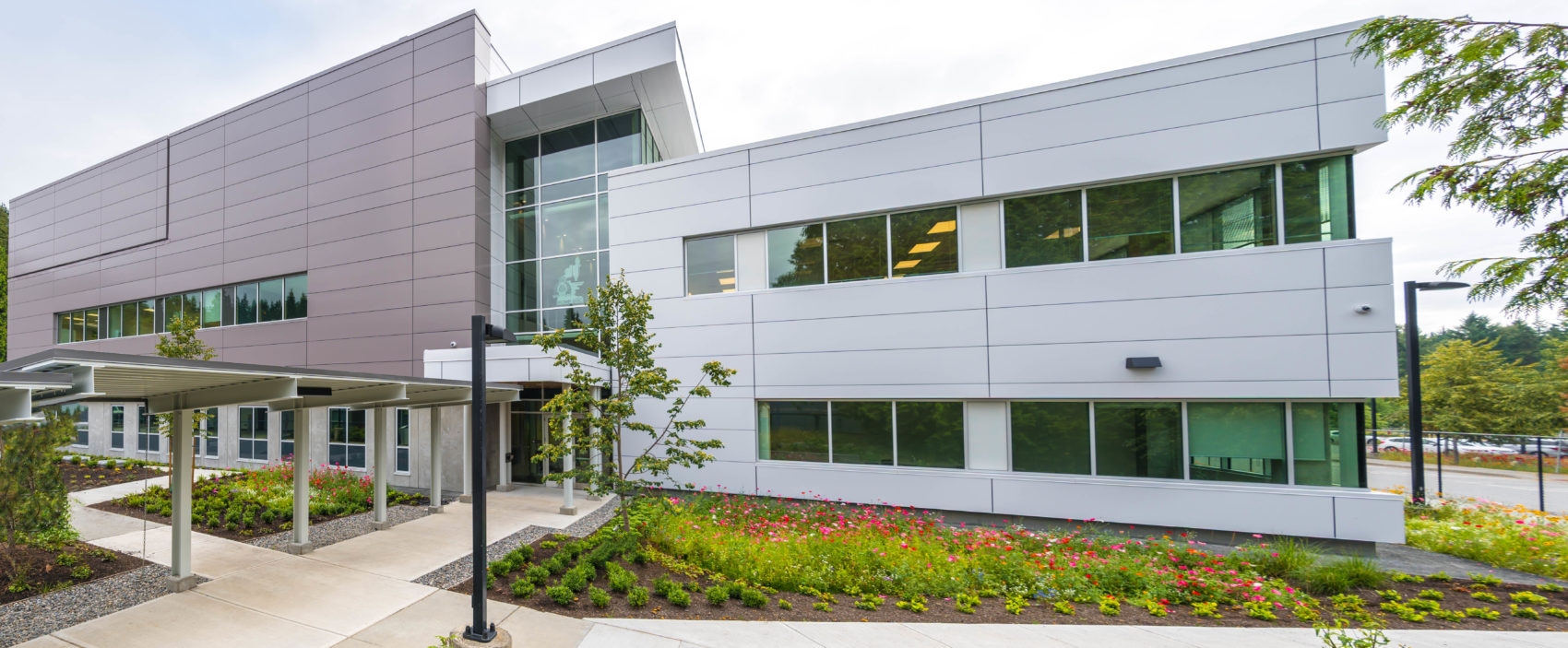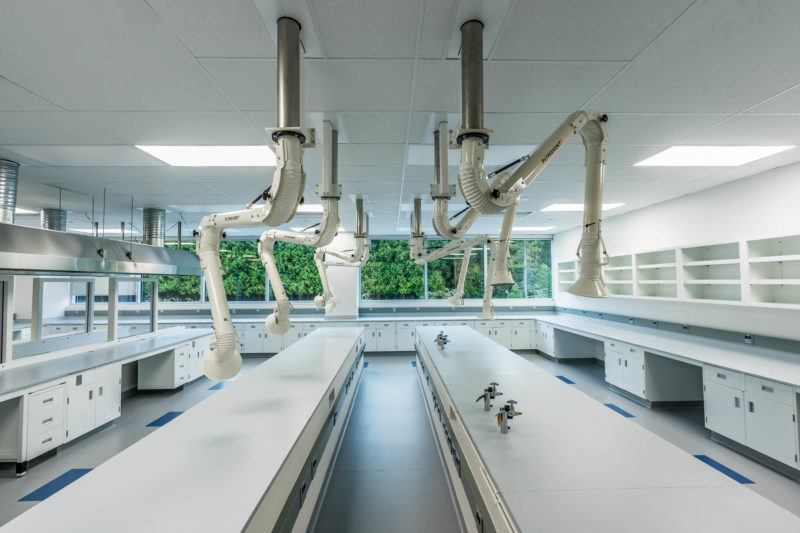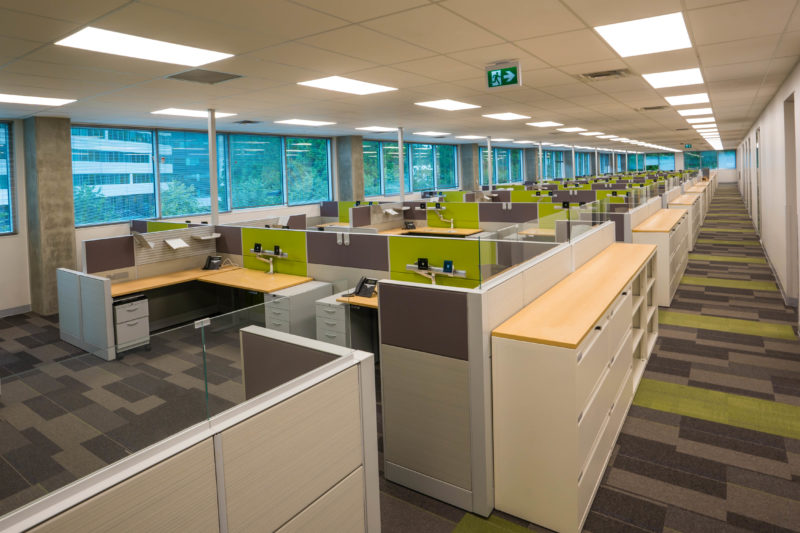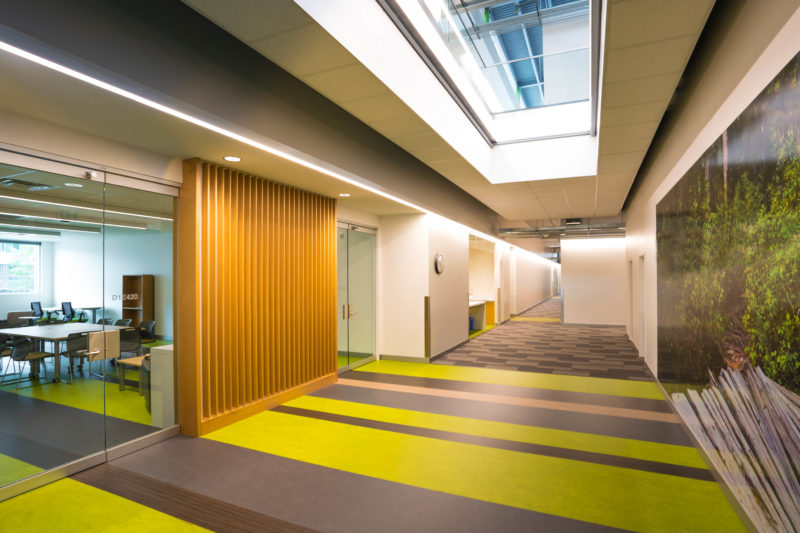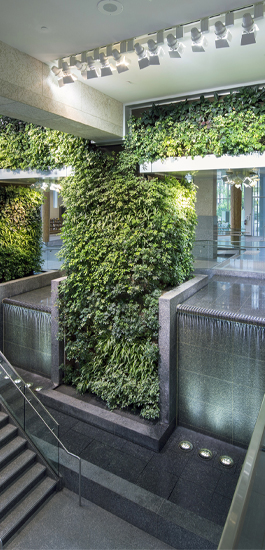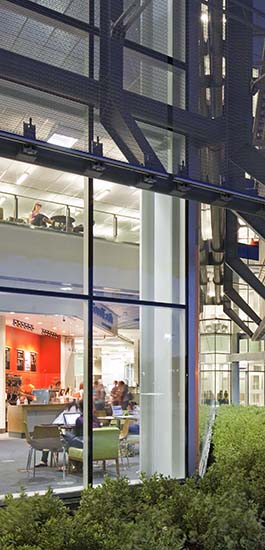Introducing the new, RCMP National Forensic Laboratory
Originally published by Canada Green Building Council, in BC Focus Fall 2021 magazine.
Situated on a 14-hectare site in the historic Green Timbers Urban Forest of Surrey, this state-of-the-art policing facility is home to one of the largest Royal Canadian Mounted Police (RCMP) Divisional headquarters in Canada. The LEED® Gold landmark complex incorporates campus-wide infrastructure and consolidates office and support spaces for 2,700 RCMP personnel.
Located within the existing complex site, the forensic lab is a new stand-alone building which reflects the RCMP’s operational strategy of grouping all laboratory functions separately from office, and support spaces and continues the pursuit of LEED Gold certification for expansion projects undertaken at the complex. The Surrey location replaced the 45-year-old lab in Vancouver and complements RCMP labs in Edmonton and Ottawa. Bird construction worked with Glotman Simpson for structural, Integral for Mechanical, Stantec for Electrical and Kasian Architecture as Prime Consultant to deliver the project in the summer of 2019.
In the 79,975 sq. ft. forensic laboratory, all program components are arranged along a central circulation spine. The building siting and design allow for future linear expansion with the laboratory block to the north and the administrative block to the south of the corridor. While the purpose of the facility is to conduct high-security lab and research work, the design of the building complements both the existing RCMP Headquarters facility and the surrounding landscape.
The building massing best supports biocontainment requirements along with the secure movement of evidence and staff. The tall central corridor allows for clerestory windows along the south side of the second floor to bring natural light into the building’s common spaces. The administrative block makes best use of the natural daylighting for the work areas.
Forensic labs are very specialized buildings due to mechanical requirements, specific construction of functions such as firing ranges, sensitive chain-of-custody security requirements, and other issues surrounding the nature of forensic science. The Lab has been designed as a stand-alone structure to meet stringent programmatic guidelines, isolate the specialized function, facilitate ease of construction, and minimize disturbance.
It also follows the campus precedent of utilizing rainwater as a means to eliminate the need for irrigation by infiltrating stormwater on site and directing excess flows to planting areas with drought-tolerant native species. Inside the building, water use reduction in excess of 40% savings was achieved through the utilization of low- flow urinals, high-efficiency toilets, faucets, and campus shower.
The mechanical systems were designed to meet the current needs of the facility while also accommodating a future building expansion. The project includes LED lighting, as well as occupancy and daylight sensors. Additional energy savings were achieved through variable air volume systems, heat recovery, and higher efficiency air-cool scroll chillers and condensing boilers. The project includes advanced energy and metering systems which will allow comparisons of building energy performance on a month-to-month and year-to-year basis. The project selected refrigerants for mechanical systems which lowered global warming potential associated with their use. A green power purchase for the project means a substantial portion of the building energy usage for the first two years is offset by off-site renewable energy systems.
Concerning materials and resources, part of the entry lobby is clad with certified wood, showing the project’s commitment to supporting rigorous sustainable wood harvesting practices. The project diverted 75% of all related construction waste from the landfill, outfitted the building with regionally-located building materials, and selected materials which contained a cumulative total of 30% recycled content.
For indoor environment quality, the project includes additional outdoor air supplied to occupied areas which are monitored by carbon dioxide sensors. The design team has provided an effective work environment for the employees through better ventilation, reducing or eliminating potentially irritating chemicals from building materials and office furniture, providing source control of pollutants, and flushing the building with fresh air after construction completion to negate any remaining pollutants that may have off-gassed during construction.
The journey to secure LEED certification was made possible through thoughtful leadership from the RCMP and a committed design team that responded to many challenges. The project achieved all available LEED regional priority points by addressing credit requirements which were of particular importance in the project’s geographic location.
Read Next
Video
What role does sustainability play in a resilient workplace?
By: Suzanne Campbell
Portfolio
Explore our full education & research portfolio
By: Sanja Djulepa
We’d love to get to know you
Get in touch
"*" indicates required fields
Get in touch
Share

