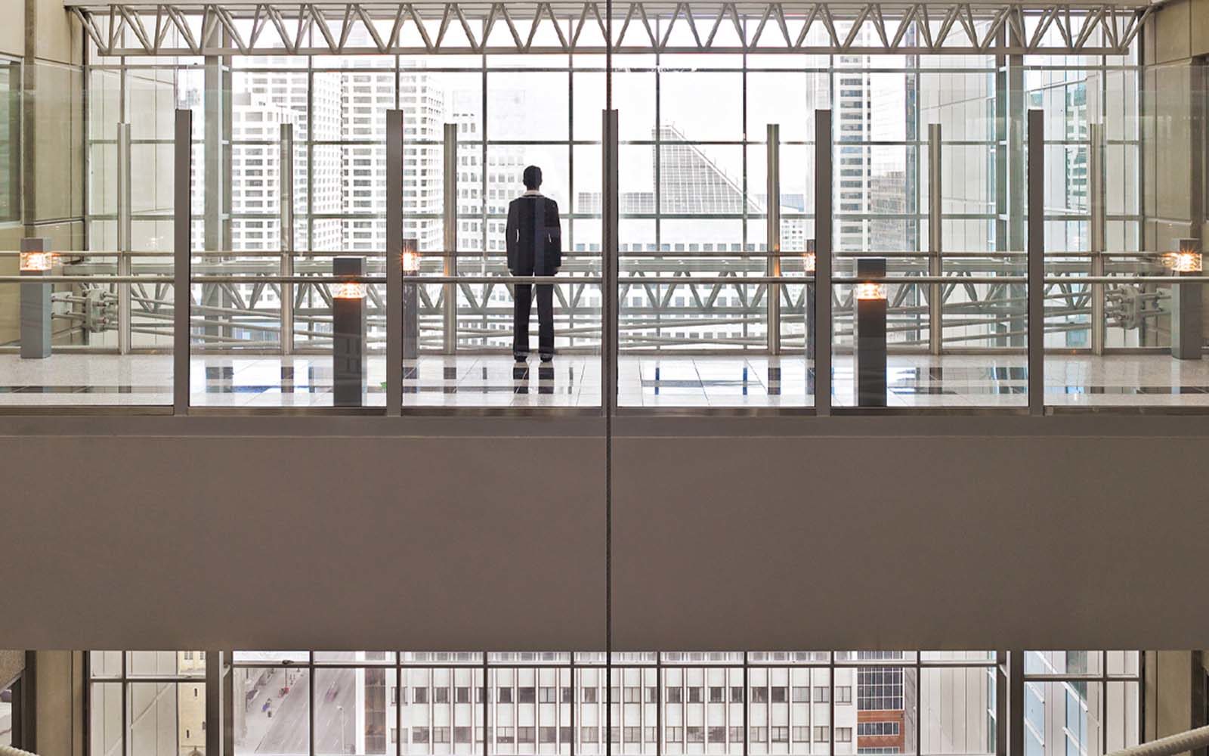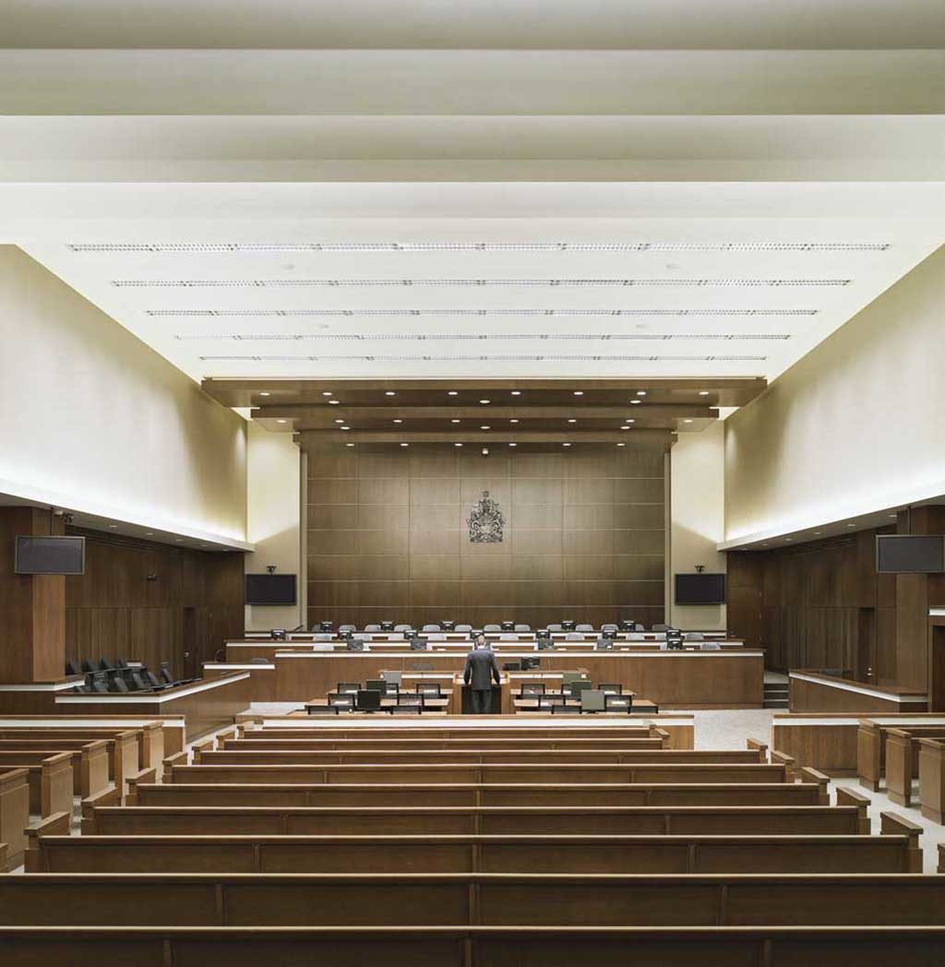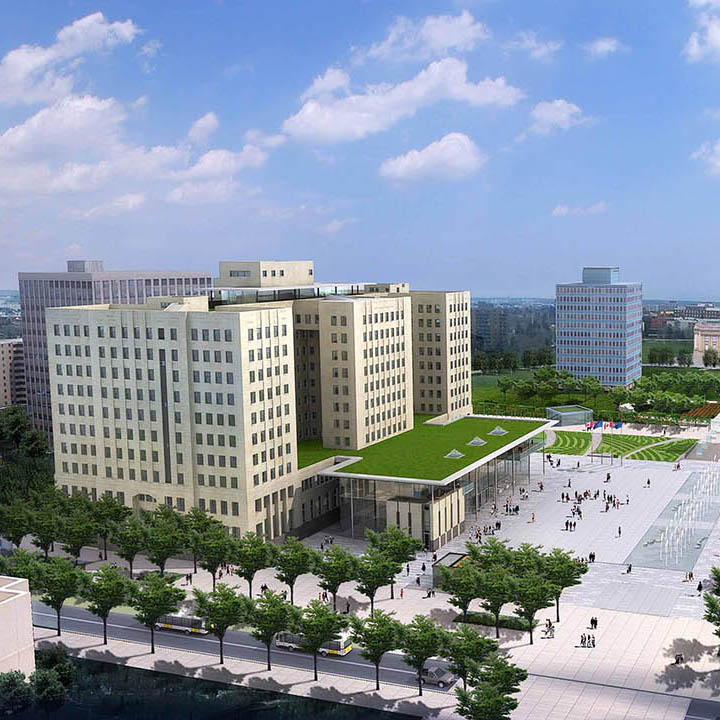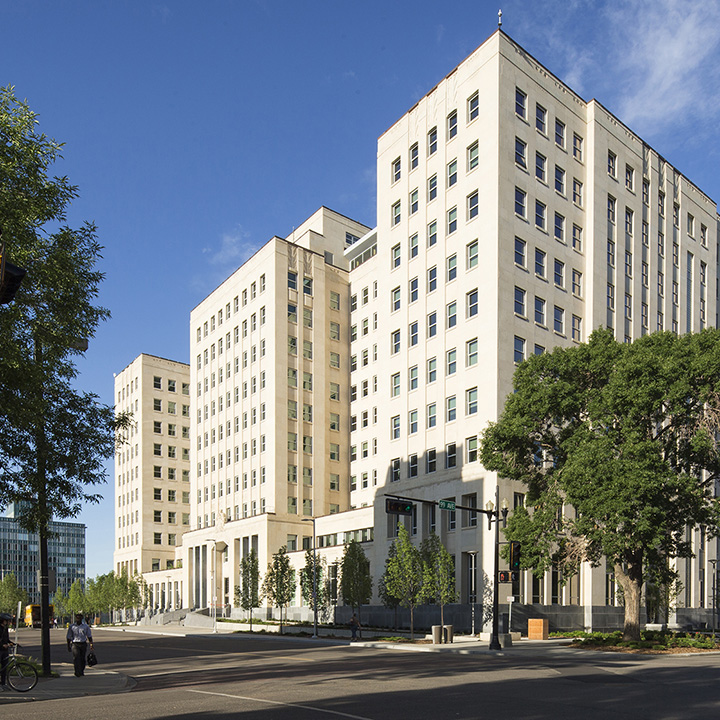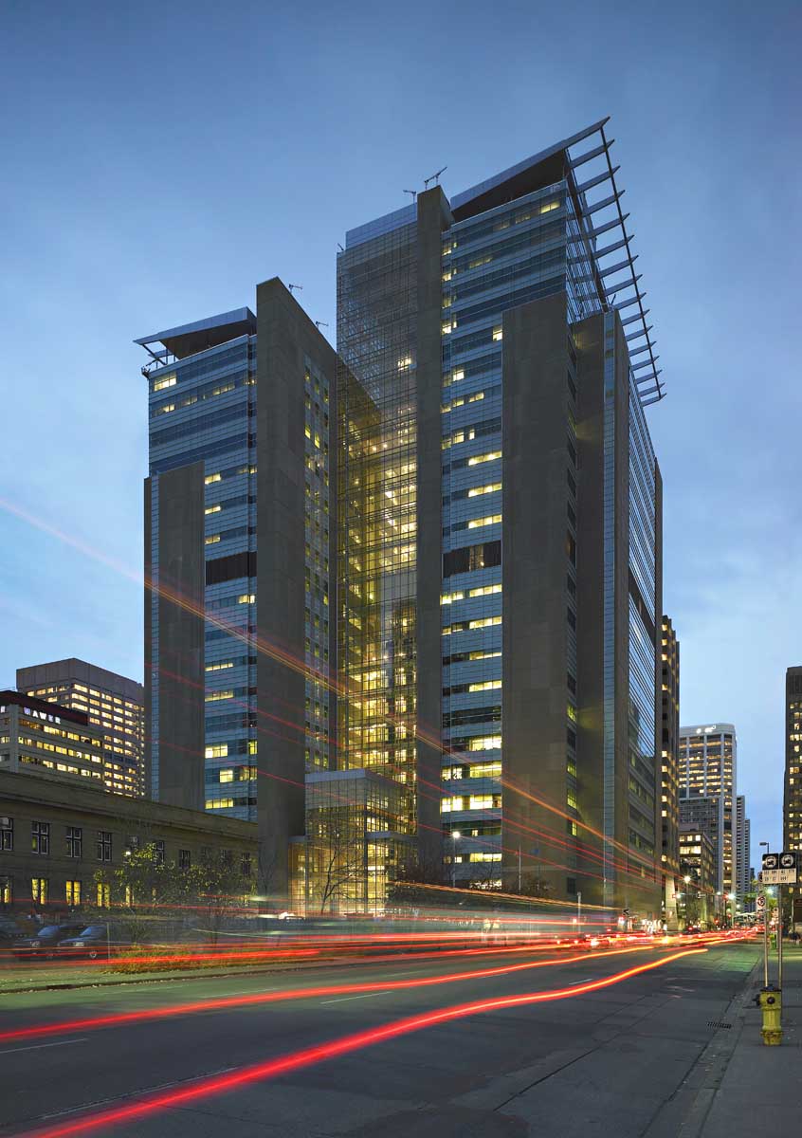
In the heart of Calgary’s business district stands one of North America’s largest consolidated justice centres. Designed for transparency and sustainability, the one million square-foot project was designed and built in under three years.
Delivered through a modified public-private partnership (P3), the Government of Alberta sought to bring all court levels under one facility to share common support spaces, improve efficiency, and significantly reduce trial delays.
When designing a justice hub in a large city, it’s not often that we think about beauty and natural light, but that’s part of what makes the Calgary Courts Centre so special.
PROJECT INSIGHT
The inspiration for the courthouse came early on from the great light that we have in Calgary, and the need to create a courthouse that was friendly and welcoming. It was a very good process.”
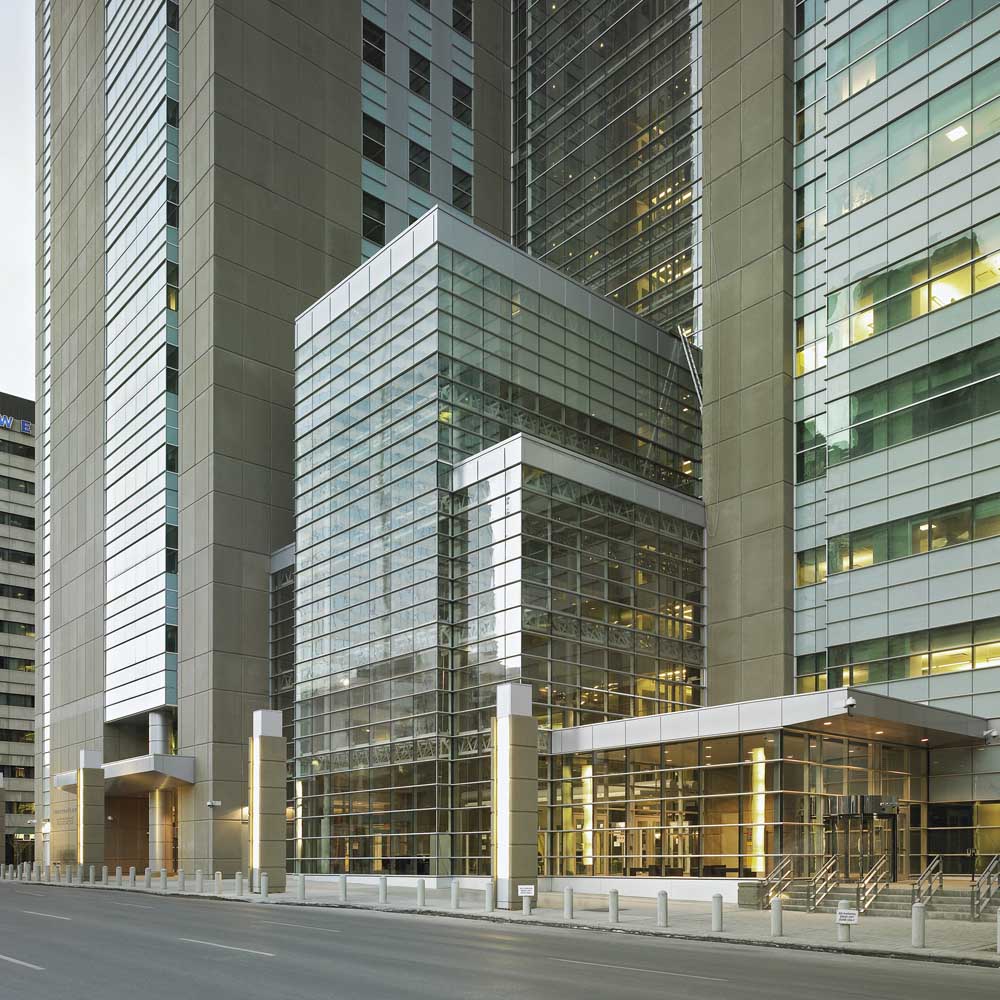
Most courthouses contain large columns and intimidating doors. The challenge was to reduce the stress often felt by people coming into a courthouse by creating a transparent and welcoming-entry point that opened to the street.
We met a strict schedule by designing in tandem with construction, which was finely led by Calgary’s Cana Construction. While digging the project’s foundations, the team discovered a hidden arm of the Bow River flowing underground, which needed to be addressed to prevent the river from raising the building.
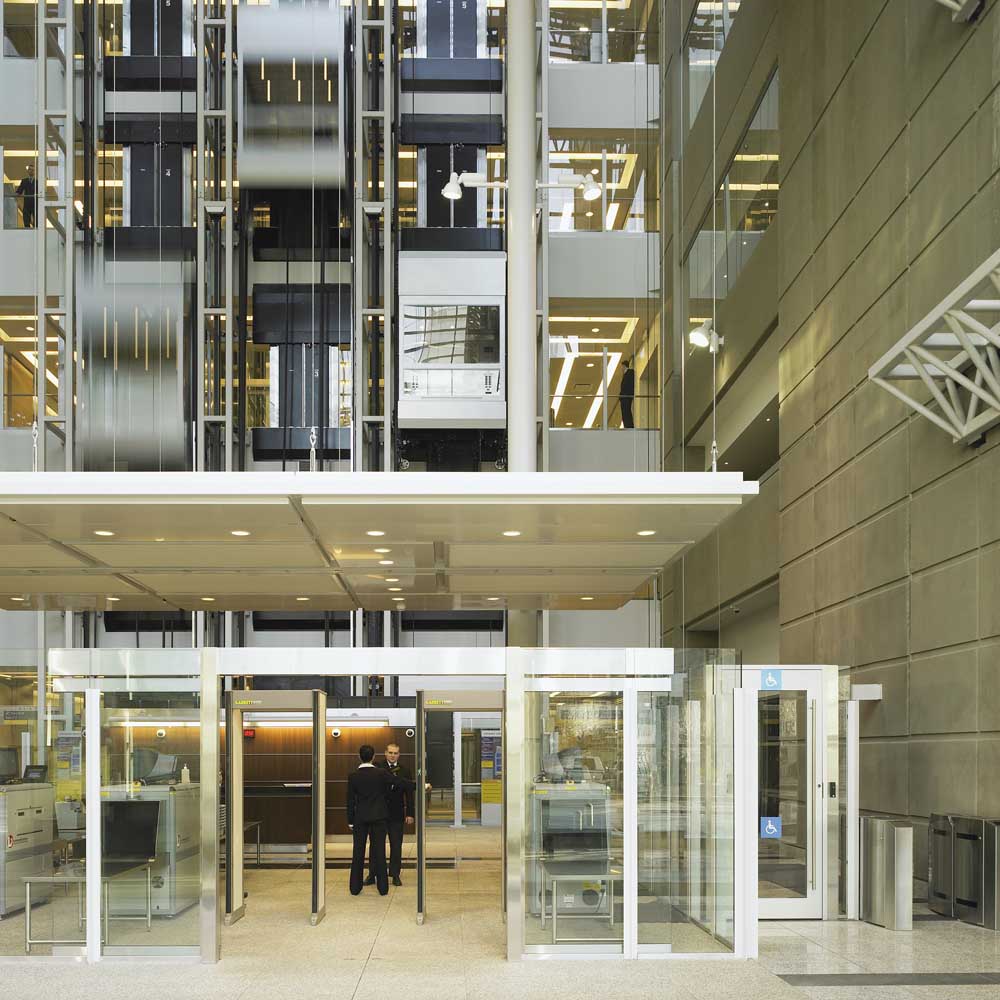
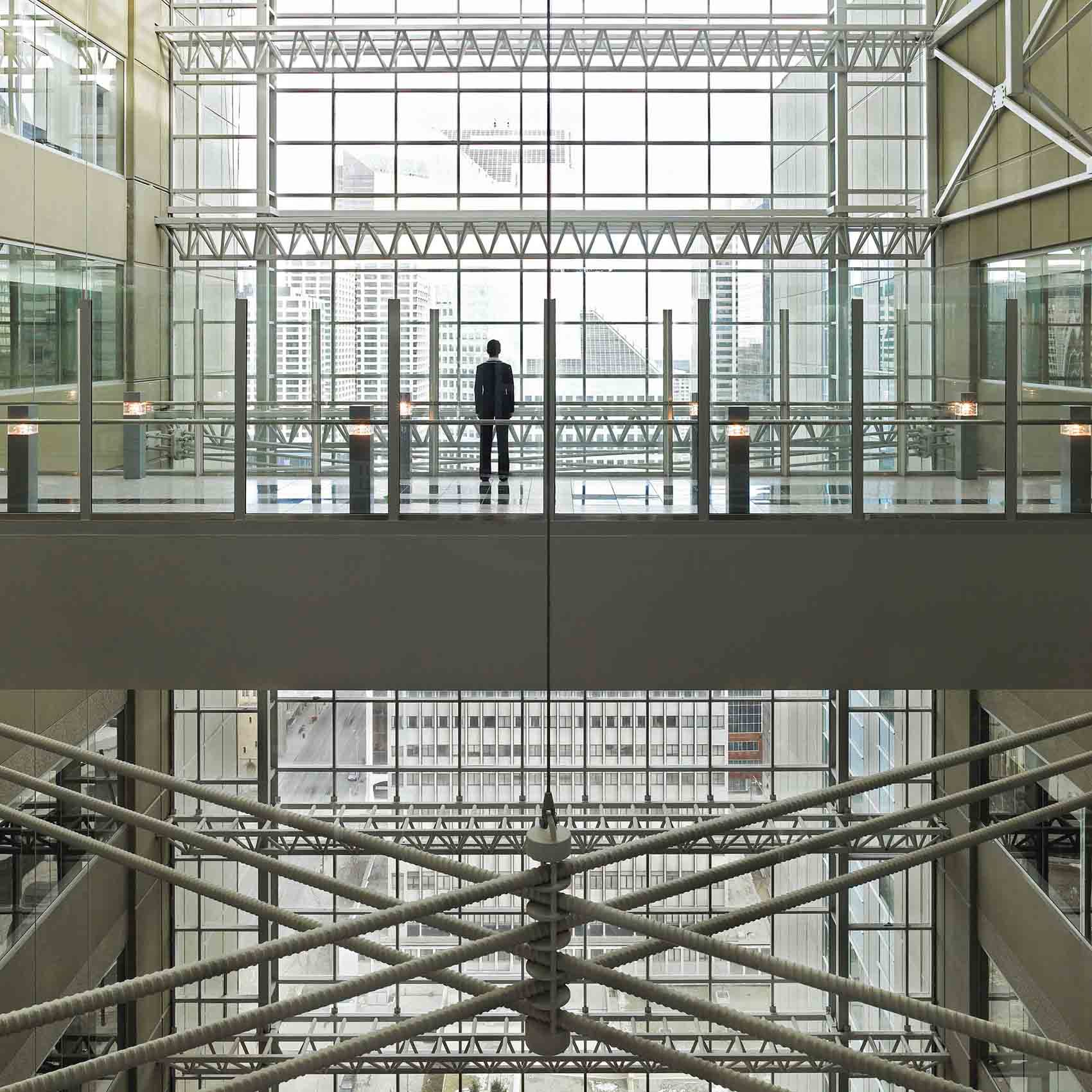
Through a series of 40 design workshops and interviews, we worked with all of the project’s stakeholders to create a common understanding of a building that would be a positive, safe facility for all users. We modeled 13 types of courtrooms to ensure the circulatory flow worked well for judges, justices and staff.
We wanted the courthouse to feel welcoming and friendly, and allow people to intuitively navigate through the building. The design paid homage to Calgary’s judicial history and was driven by considerations of natural light, safety, intuition, security, and beauty.
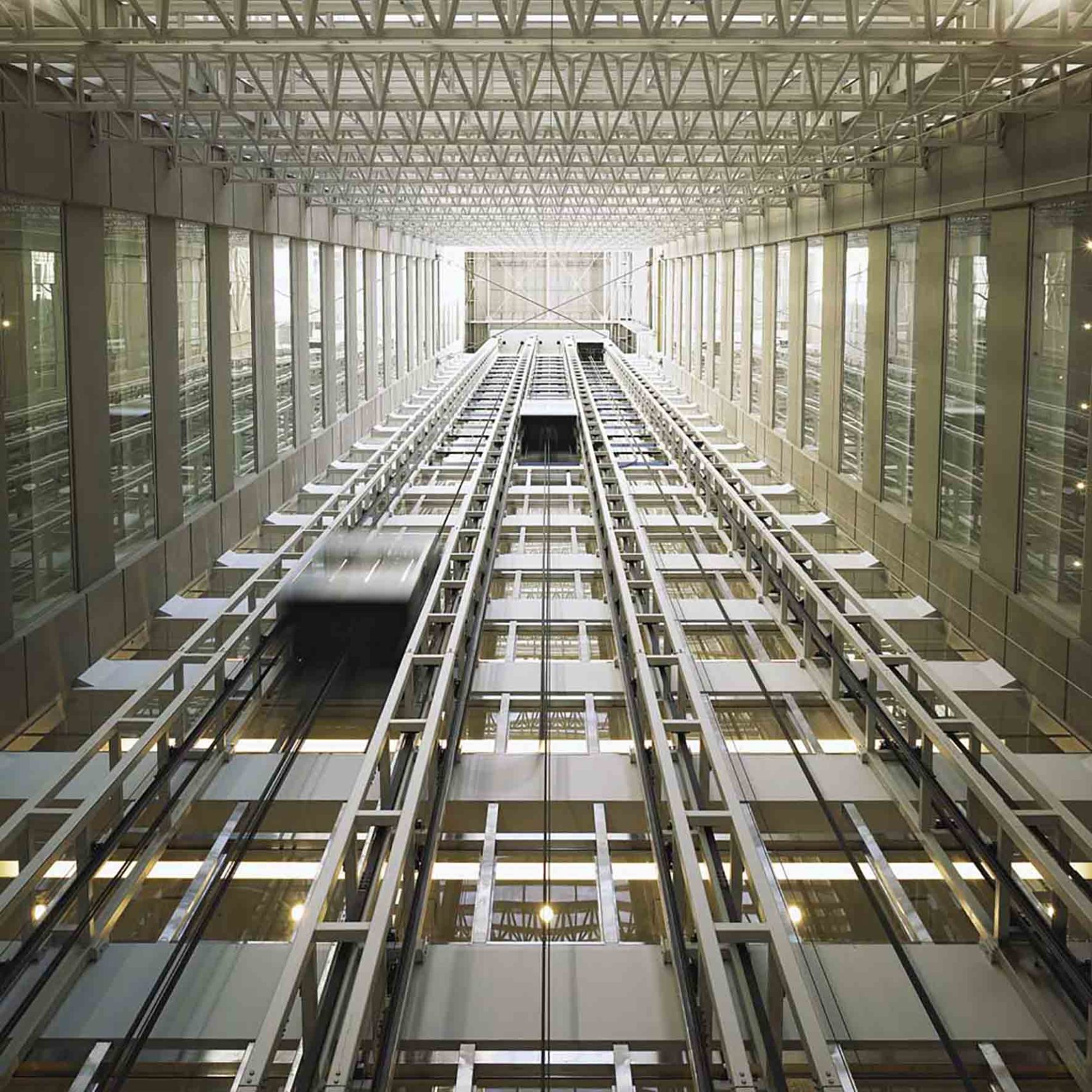
Occupying two city blocks, our design was thematically based on the ‘scales of justice’. The architecture features two towers, at 20 and 24 storeys, joined together by a mesmerizing 26-storey atrium. All components are connected by glass elevators and walkways that intersect lobbies and gathering spaces. Warm colours, white space, and an abundance of glass define the interior. There are even windows in some courtrooms, a feature rarely seen in courthouses of the past.
The Calgary Courts Centre includes 73 court rooms, 94 judicial chambers, a library, cafeteria, prisoner areas, offices, and counsel facilities. We also engaged members of Alberta’s Indigenous community to create a flexible Indigenous courtroom, modeled after a ceremonial tepee, to accommodate Indigenous justice and principles.
Finally, to address the river flowing underneath the building, our team acted quickly to divert the water by pouring a 12 foot-thick raft slab, ensuring the building’s structural integrity.
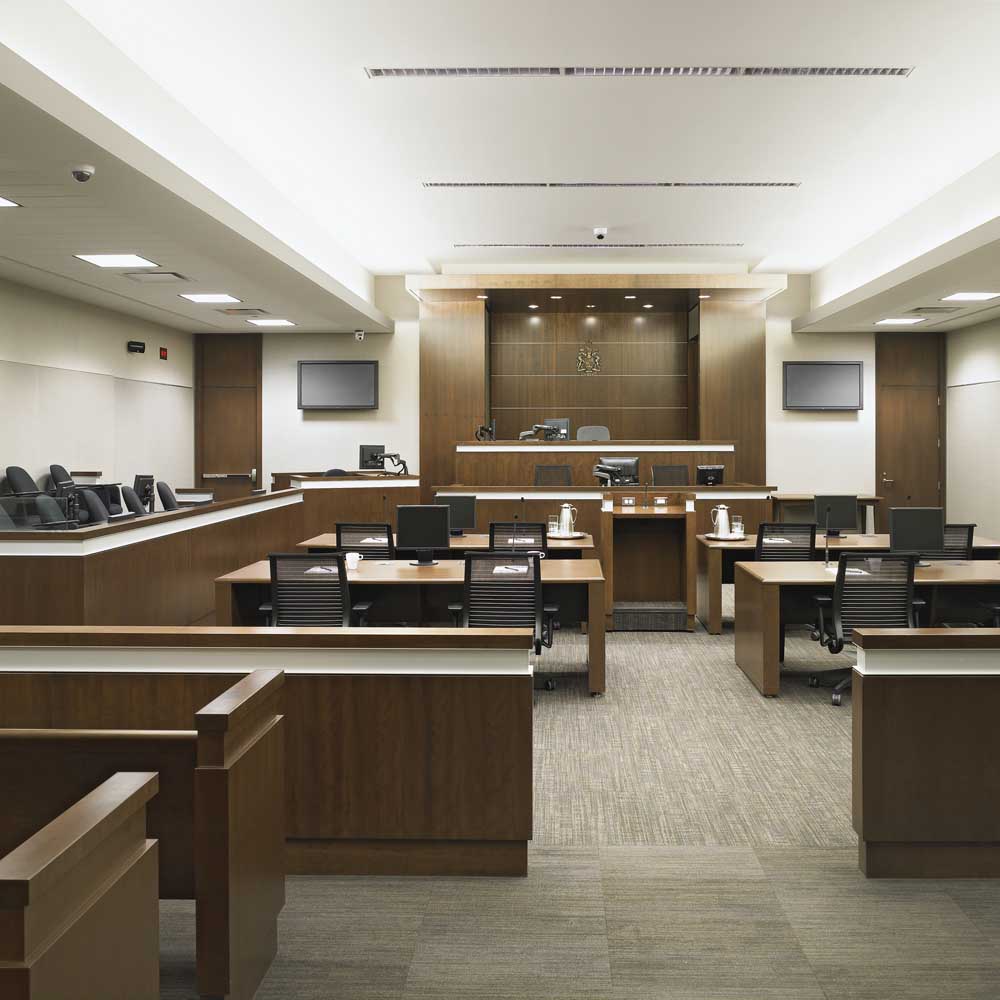
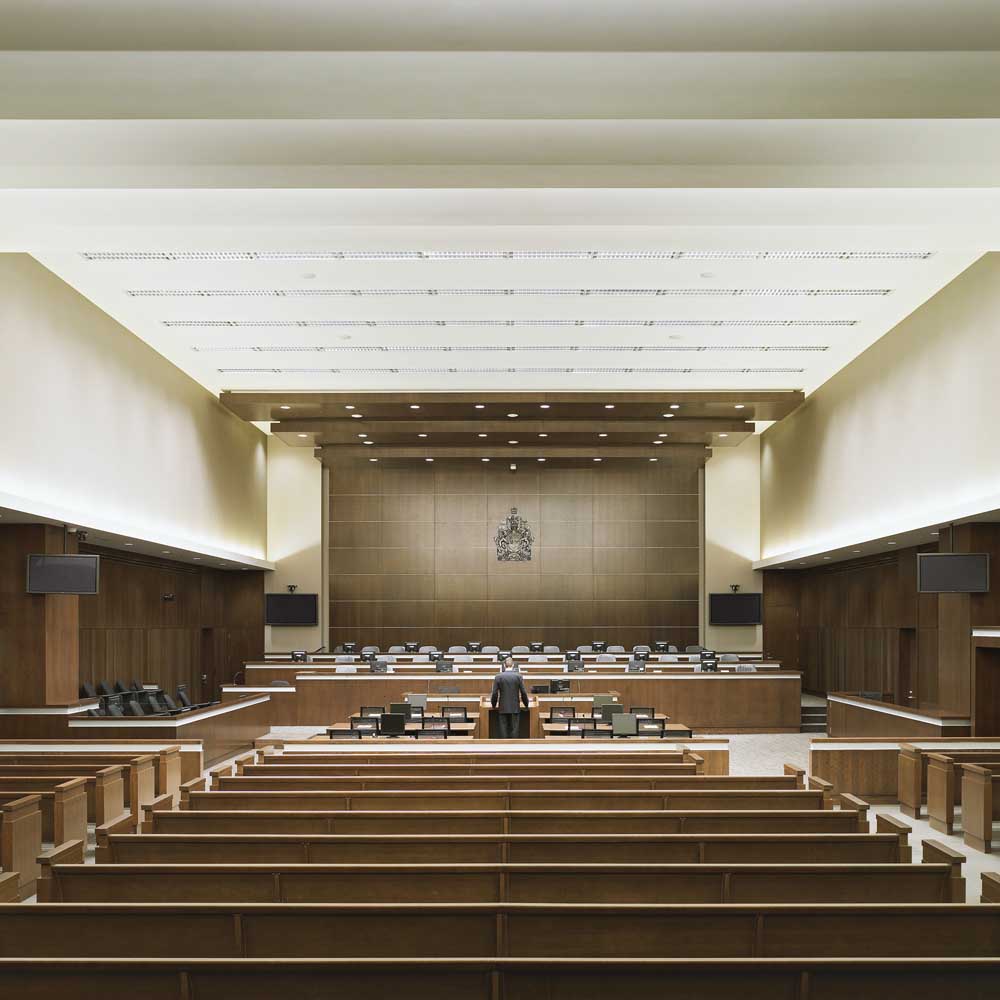
The Calgary Courts Centre has been recognized across Canada as a benchmark facility for its innovation and contemporary design. Contemporary sustainability principles were woven throughout the architecture, and the project ultimately achieved LEED Silver certification — Canada’s largest building to achieve this status at the time.
We received formidable accolades on the project from our peers, government representatives, and colleagues. Although it is rare for an architect to deliver the keynote speech at a building’s opening, we were honoured to have been given the opportunity. The project has been a great achievement for our team, and it was deeply satisfying to work on such a lauded piece of Alberta’s judicial legacy.
EXPLORE MORE
We’d love to get to know you
Get in touch
"*" indicates required fields
Get in touch
Share

