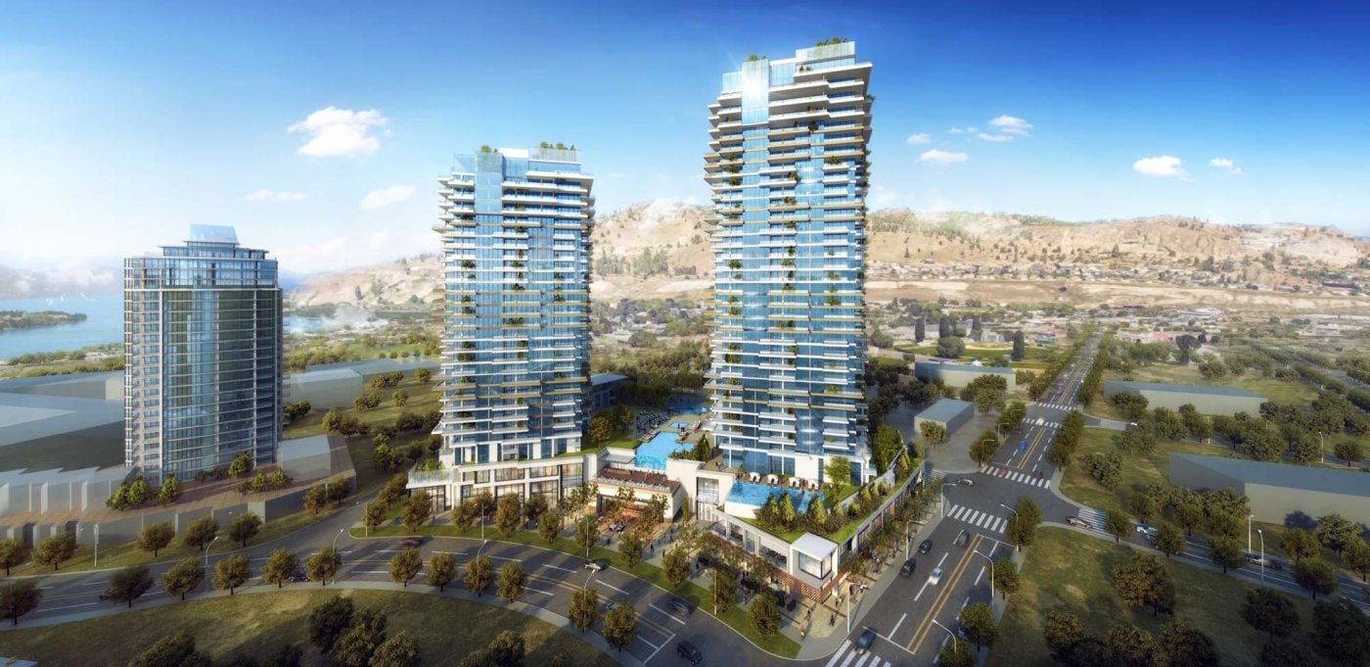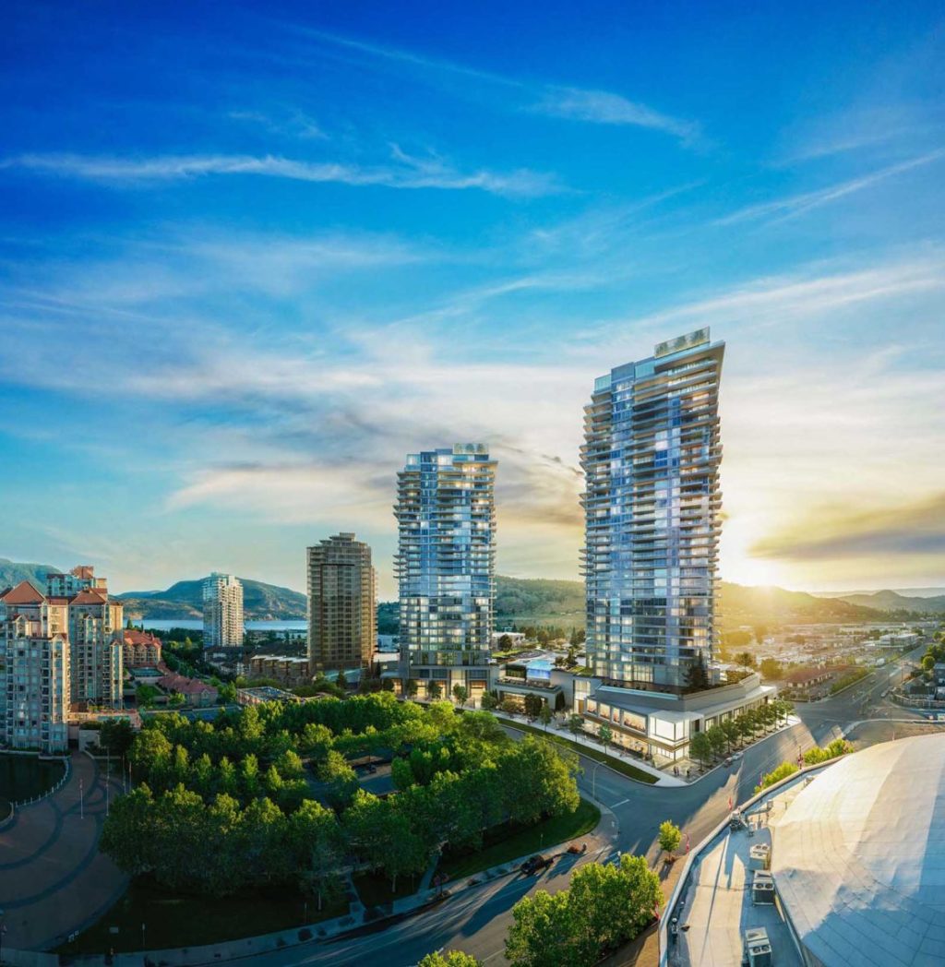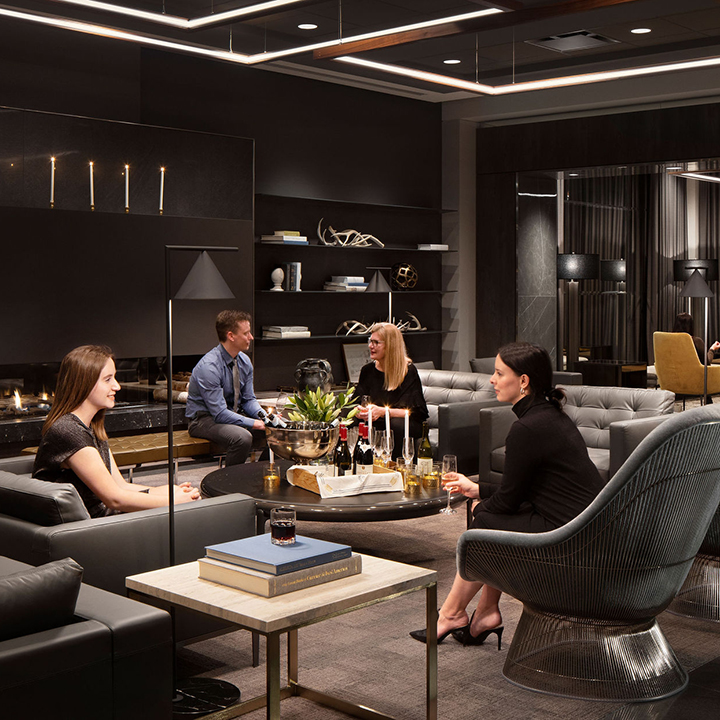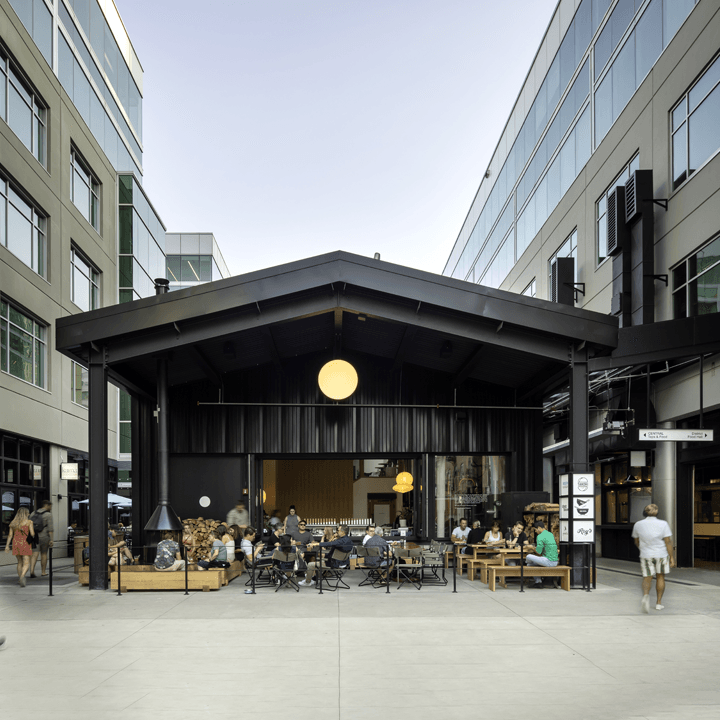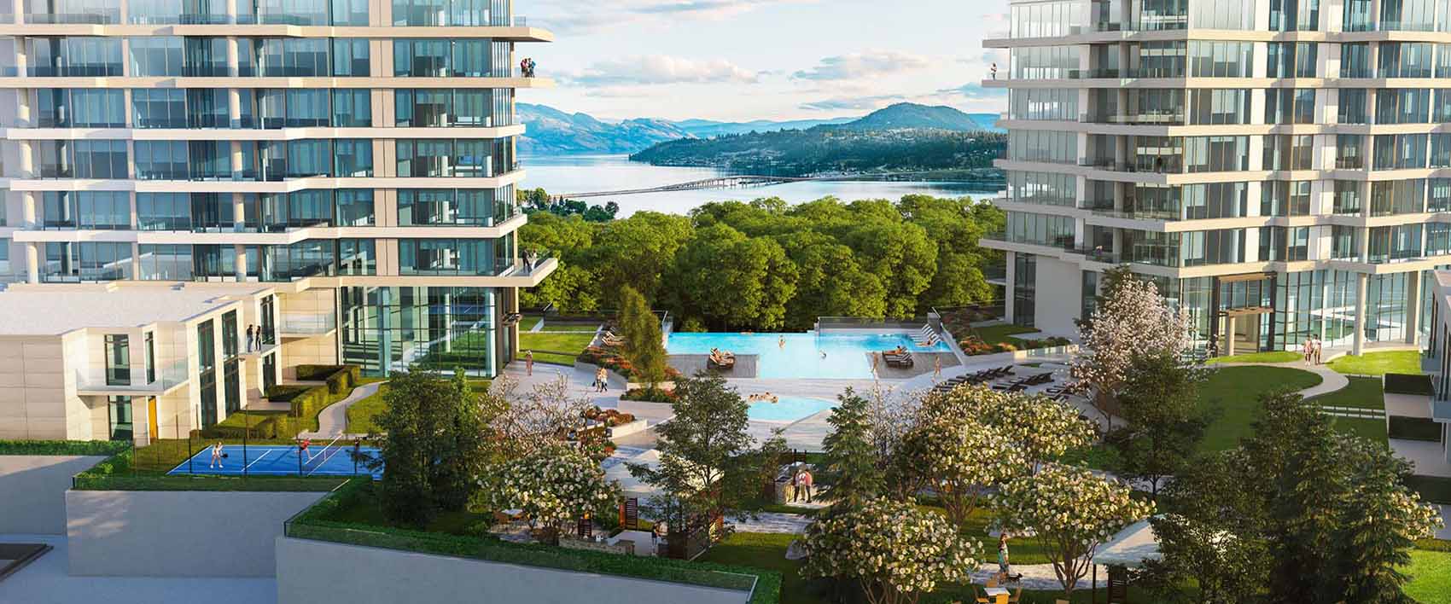
Kelowna, BC has been growing rapidly due to its world-class setting: enveloping mountainscape, a stunning lake, and a mild climate. The city has a story to be told about indoor-outdoor living, emerging culture, and connection to a vibrant community — and this foundation is exactly what the North American Development Group and Kerkhoff Construction wanted to build upon with their mixed-use development, One Water Street.
We were selected to join the development team due to our plan to holistically curate the ground-level environment and its connected spaces. We have integrated this way of working into our design process — Lifescape™ — which bridges the gap between physical space and human experience.
PROJECT INSIGHT
We loved the idea of courtyards in the sky. Lifescape™ is about bridging the gap between physical space and human experience.”
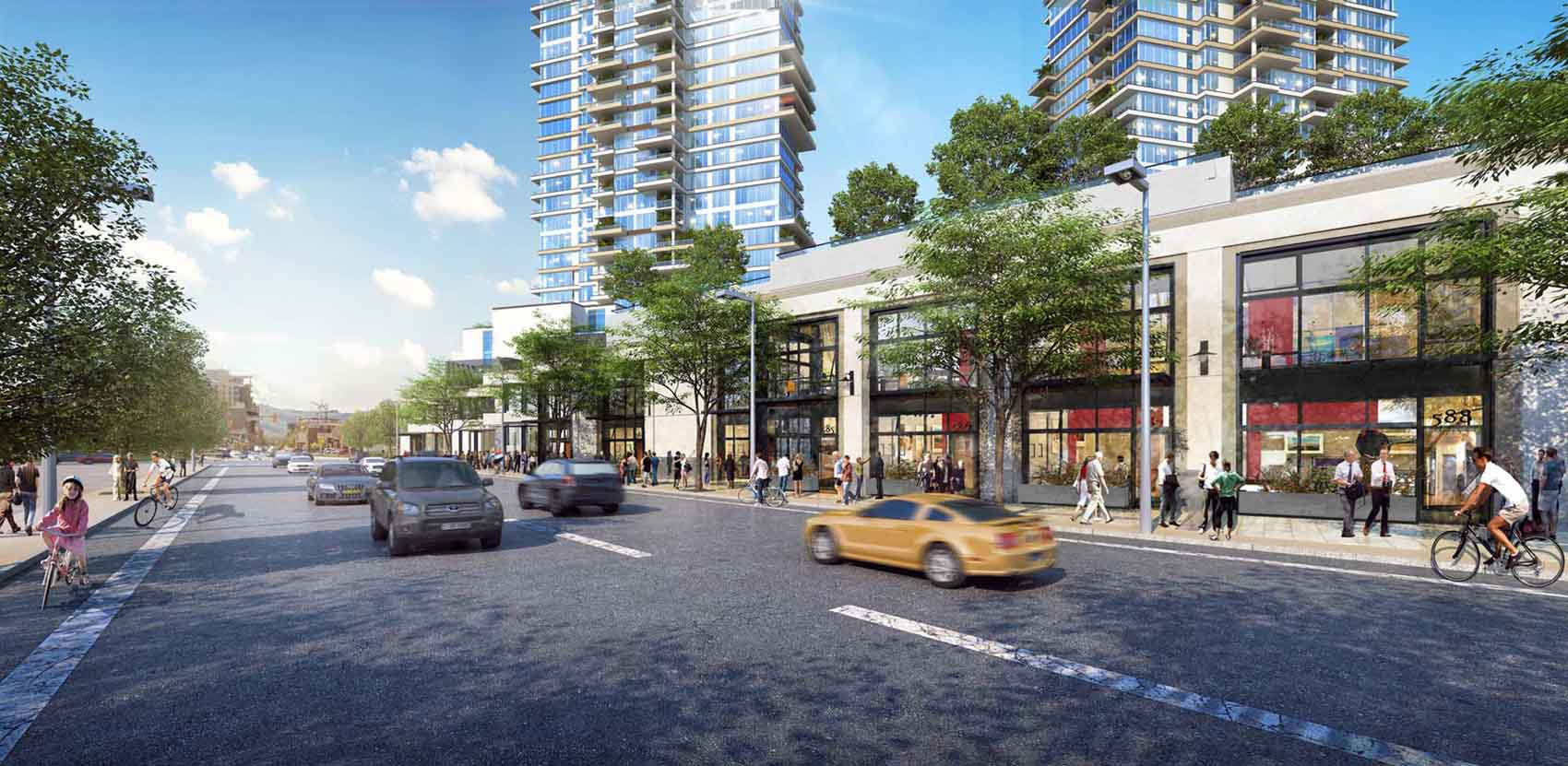
The location did come with some challenges. The high-water table demands an expensive foundation system with no possibility for underground parking, forcing cars to be parked above grade. Additionally, towers are a new sight in Kelowna’s urban landscape, given that the city has mostly built smaller constructions and single-family dwellings. As a result, our goal was to create a tower that didn’t hoard sunlight or obstruct the lake views of its neighbours.
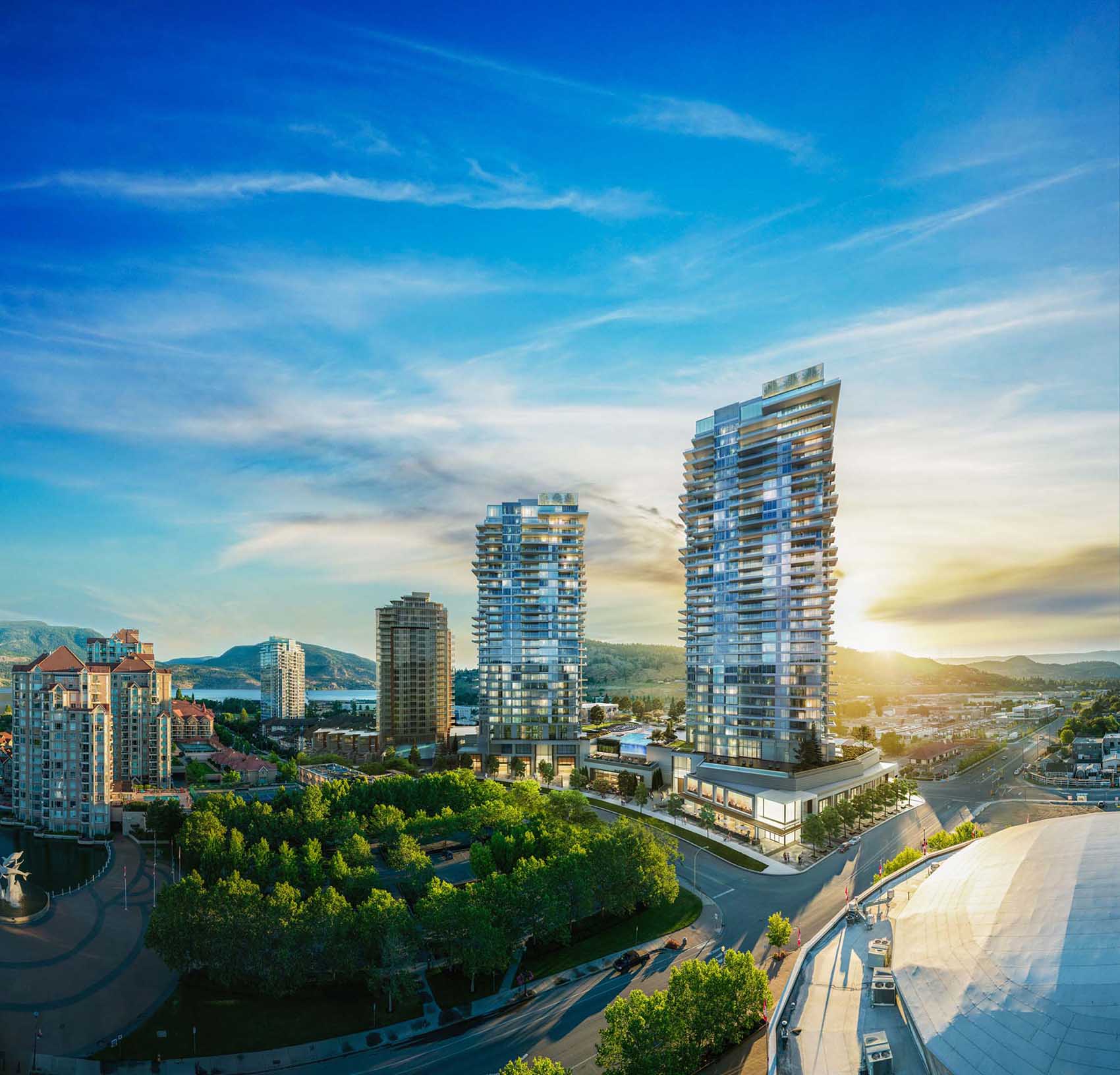
We envisioned two tall, narrow towers of 36 floors that approach each other diagonally, allowing natural light to enter interior spaces, while also maximizing views of Okanagan Lake for as many units as possible.
Our vision was to incorporate Lifescape™ throughout the ground level, enhancing social connection and a sense of belonging, while creating spaces that encourage and celebrate interaction.
We collaborated with Kelowna’s city planners through a shift in perspective on ‘the art of the possible’, and ultimately rezoned for greater height. An activated quarter-mile of streetscape added vibrant life to the ground, which the City supported. As city planners began to champion the attractive vision for the site’s mixed-use potential, an approval process that may have taken a year took the team just six months to achieve.

CUSTOMER TESTIMONIAL
The attention that was paid to satisfy Kelowna’s request for an interesting, interactive streetscape and world-class architecture was instrumental in securing the zoning with variances in less than 4 months.”

Russ Watson
North American Development Group
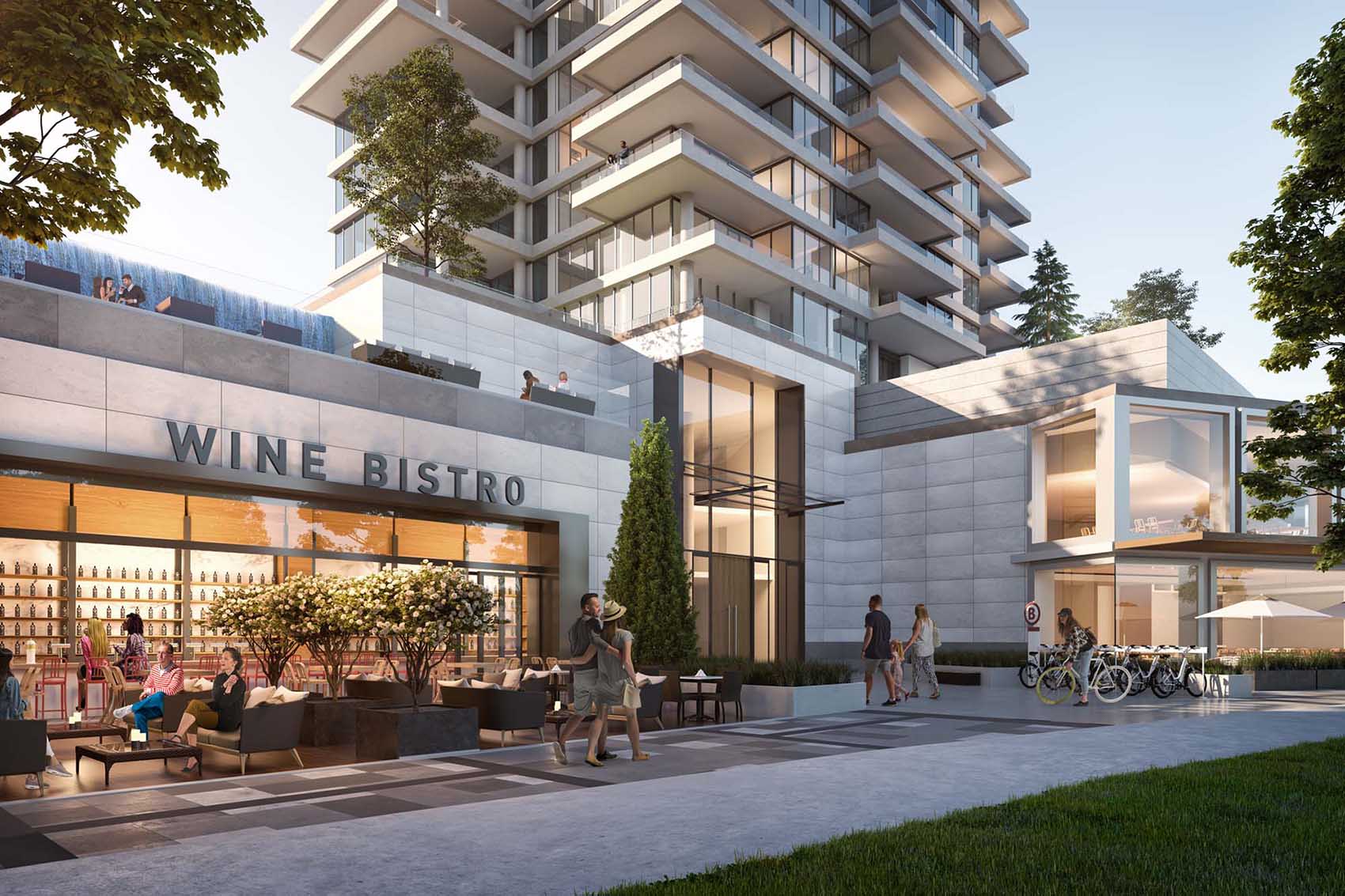
The experience begins on the ground level, drawing in residents, neighbours and passersby alike. The public courtyard is echoed upwards by a rooftop garden and generous balcony space — creating courtyards in the sky. When a resident opens their sliding door, feels the breeze, and steps outside, they experience Kelowna’s four seasons in all their beauty and drama.
One Water Street takes root in its central courtyard and ground-level shops. The project’s lifestyle-enhancing amenities include two outdoor pools, dog park, fire-pit enclaves, pickleball court, barbeque areas, a hot tub, and a health club. Additionally, retail and lifestyle-amenity spaces strategically hide the above-ground parking structure from view.
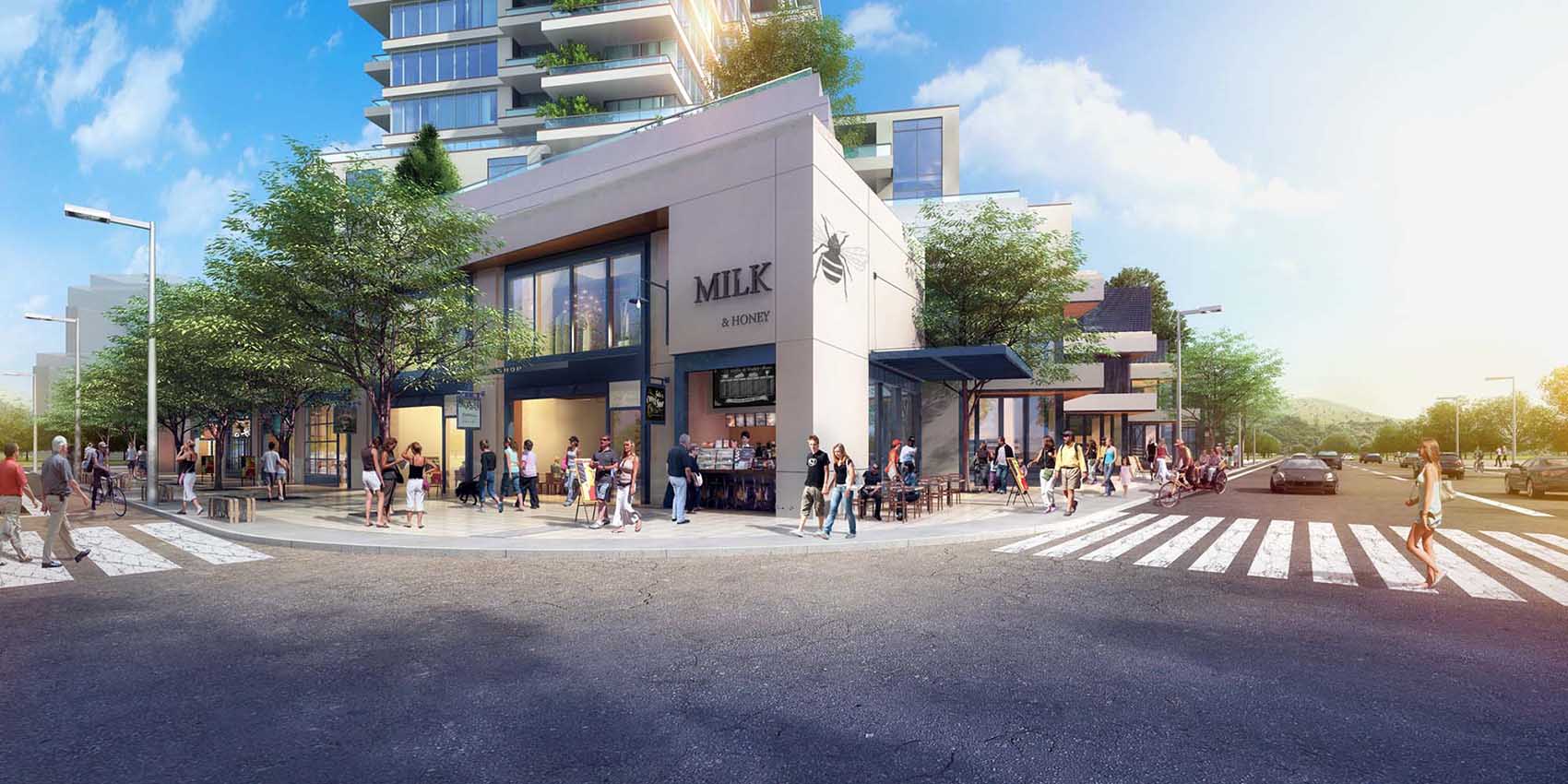
One Water Street is attractive to residents and passersby alike, and the narrative around Lifescape™ proved to be a powerful marketing tool. Client expectations were exceeded by the speed at which the City approved re-zoning, and units sold much quicker than expected.
This beautiful and pedestrian-friendly addition to the skyline unlocks potential for additional development along Kelowna’s treasured waterfront, and has energized city stakeholders toward new ways of urban development. Designing with holistic and human intention, while championing the people who activate, inhabit, and enjoy a space, is what Lifescape™ is all about.
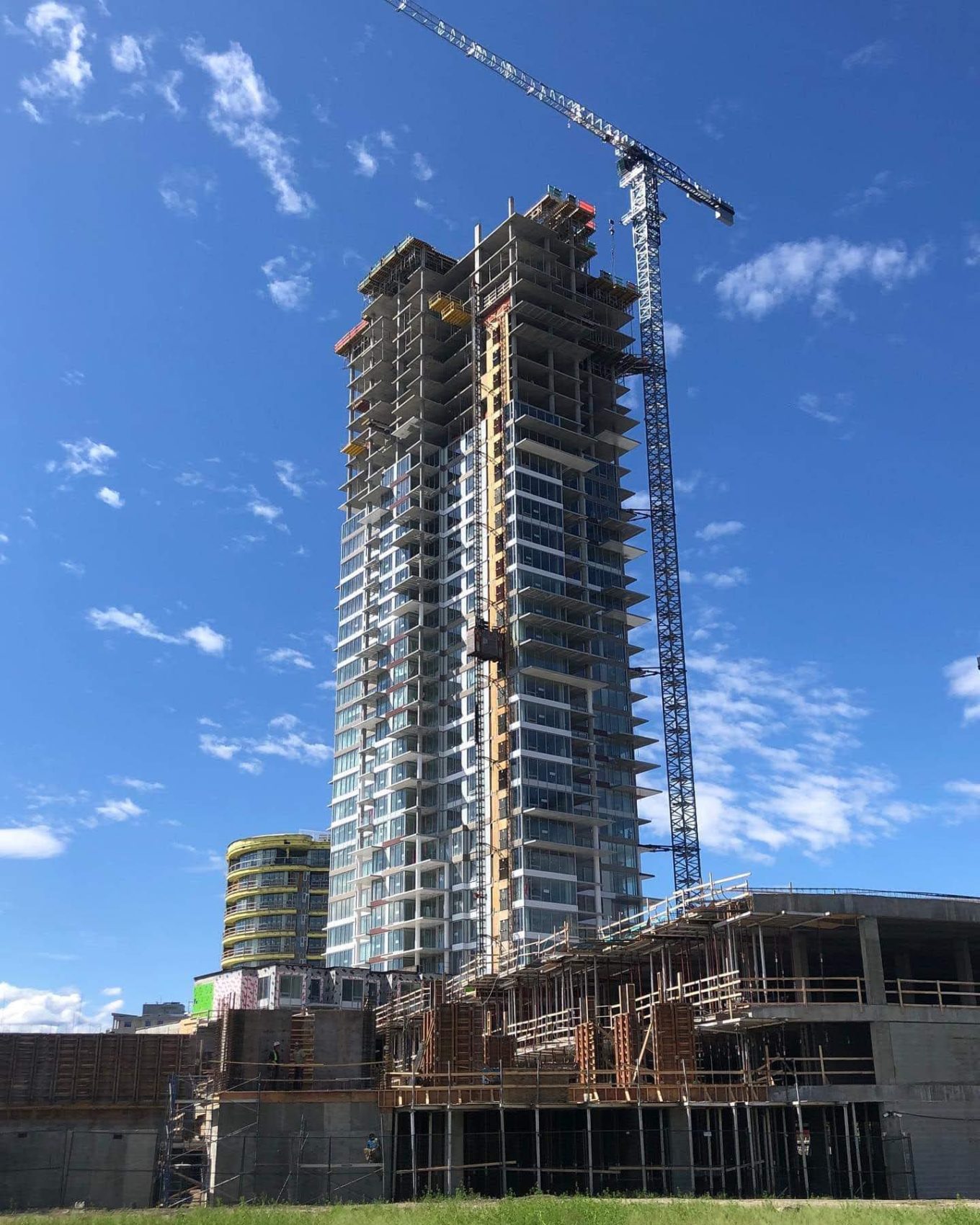
EXPLORE MORE
We’d love to get to know you
Get in touch
"*" indicates required fields
Get in touch
Share

