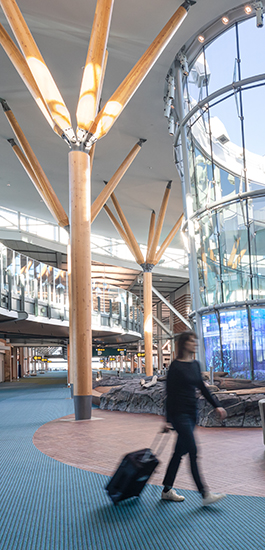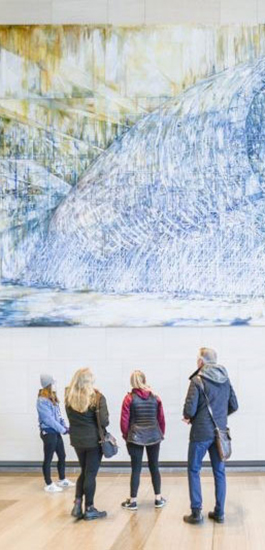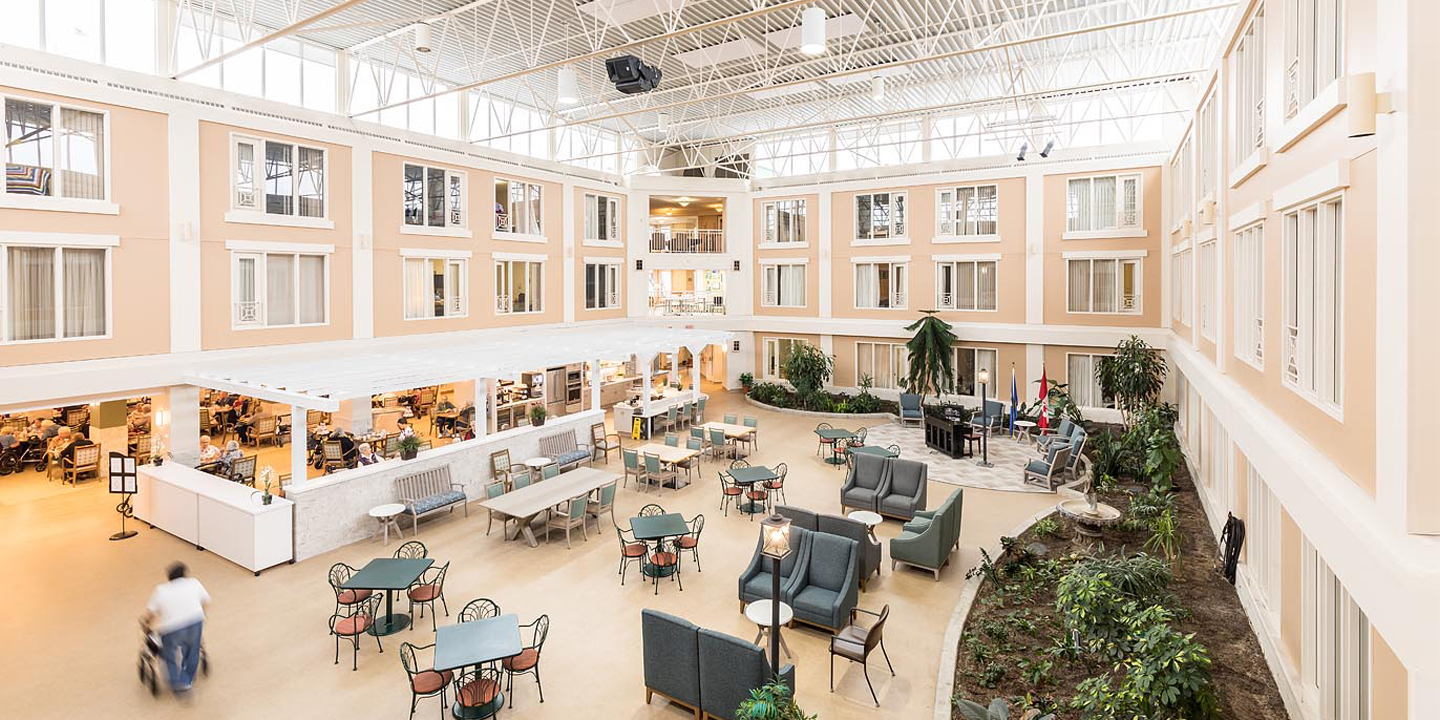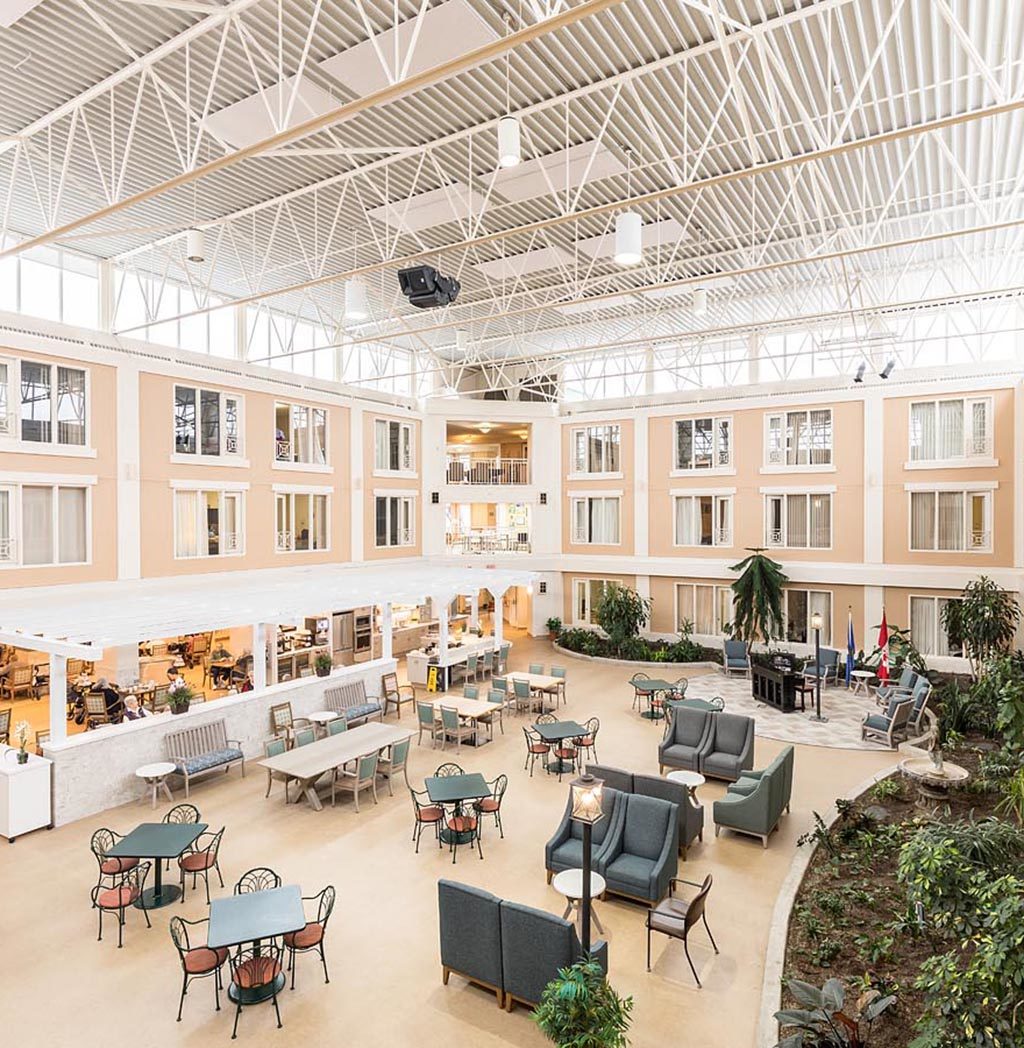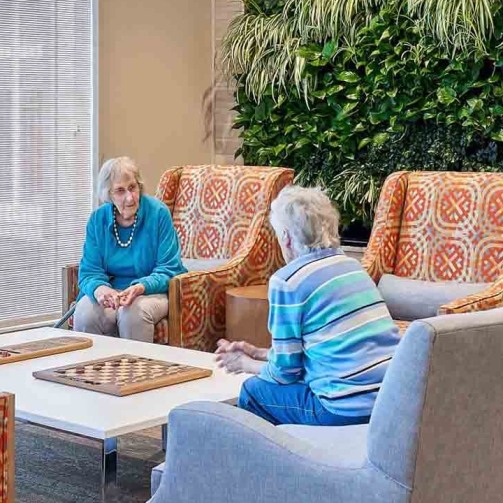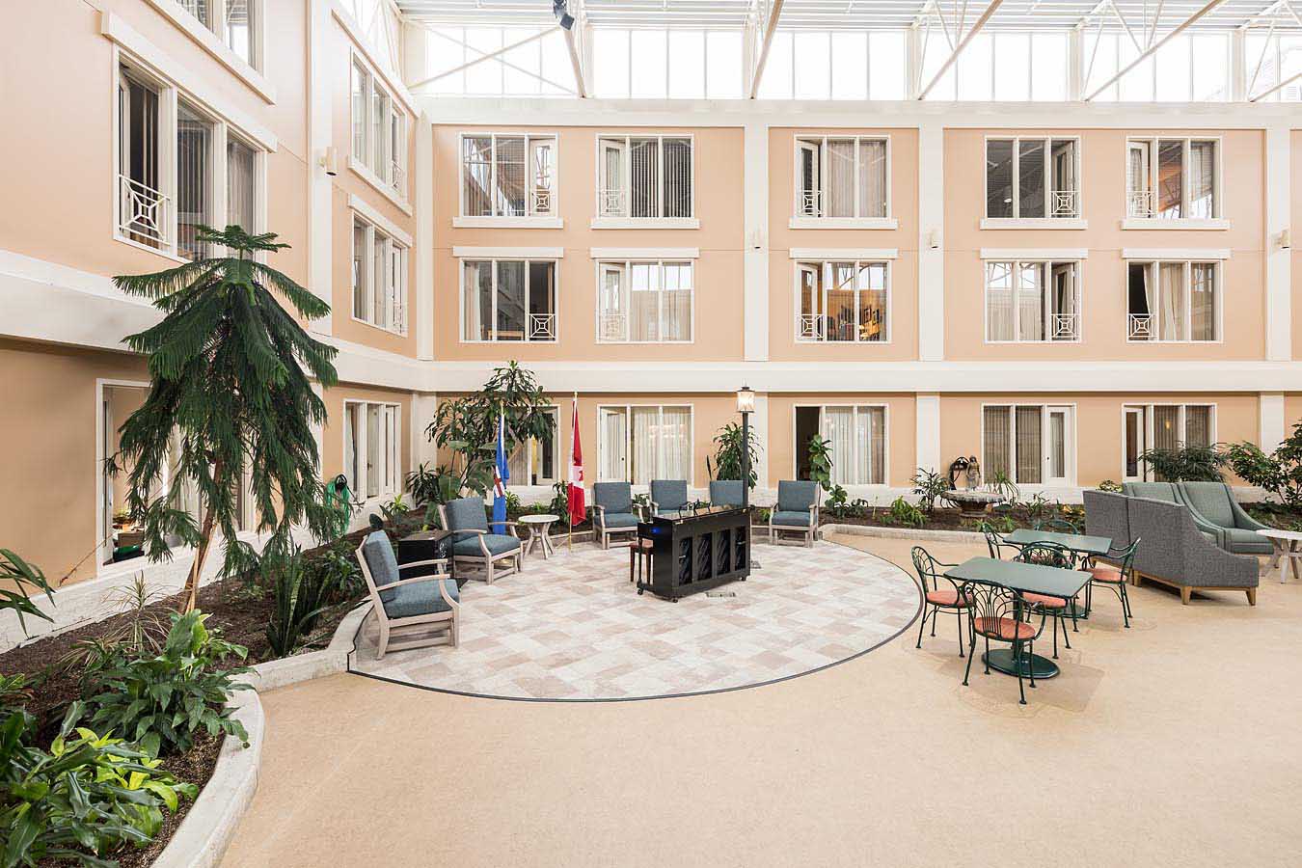
Silvera for Seniors is a not-for-profit organization with more than 55 years of providing Calgary’s seniors with affordable, independent living. Silvera’s core values have been the foundation of their exceptional housing for seniors, and the decision to renovate their existing space honours their mission to uphold a caring, positive environment for their residents.
In 2017, Silvera partnered with Kasian to create a master plan to revitalize Spruce Lodge in central Calgary. The property, originally built in the early 2000s, was in need of an aesthetic refresh to give its interior a contemporary feel.
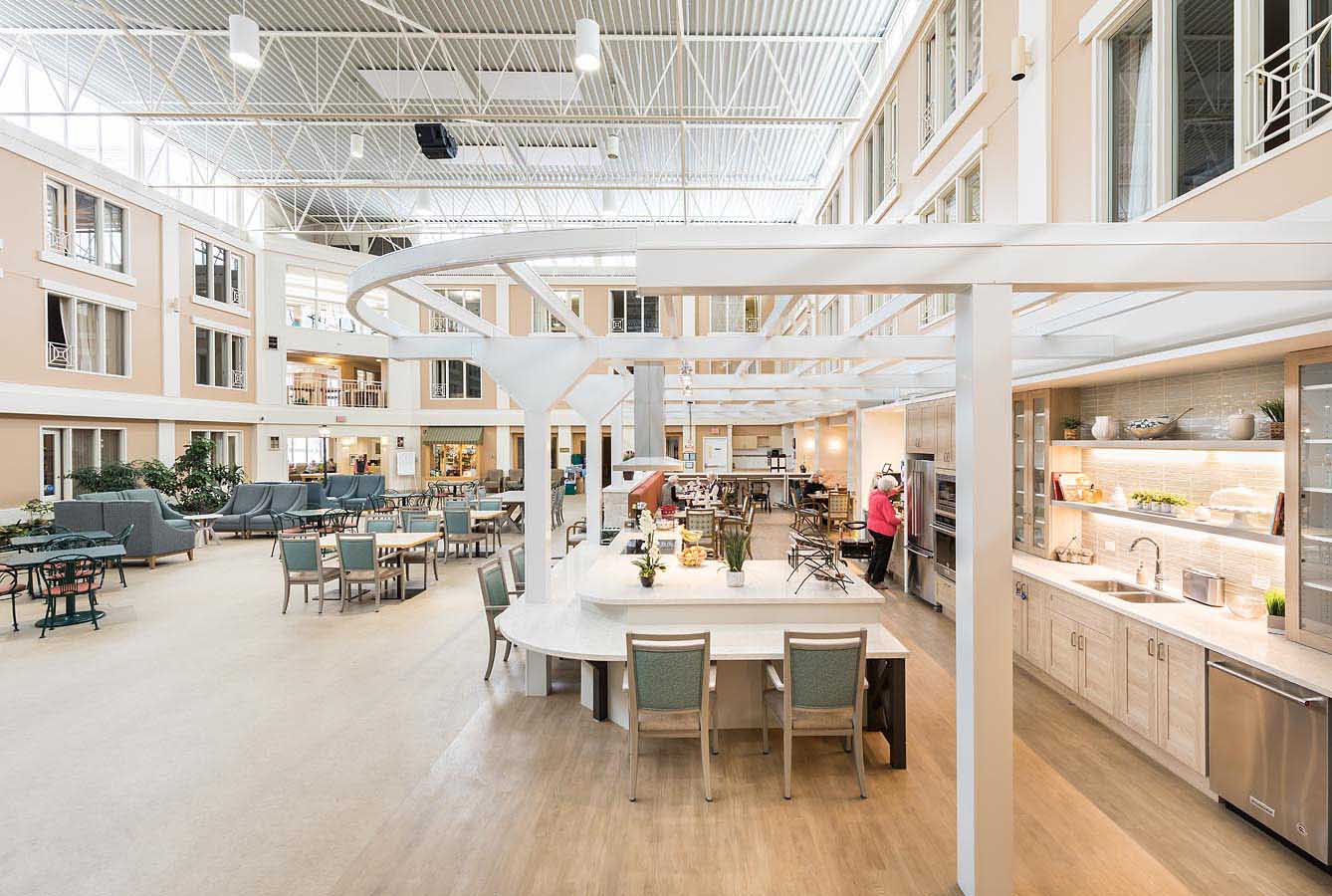
Since all of the resident accommodations are studio suites, the common spaces at Spruce Lodge are a vital part of the facility’s community. Kasian’s goal was to develop the master plan of an environment that aligned with Silvera’s mission ― to help seniors live their best life by building a community that embraces home values, wellness, and physical activities.
Although a lofty goal, the project’s biggest challenge was to complete the building upgrades without disrupting the daily lives of the residents and building operations. An additional challenge was making sure that the project remained precisely on budget.
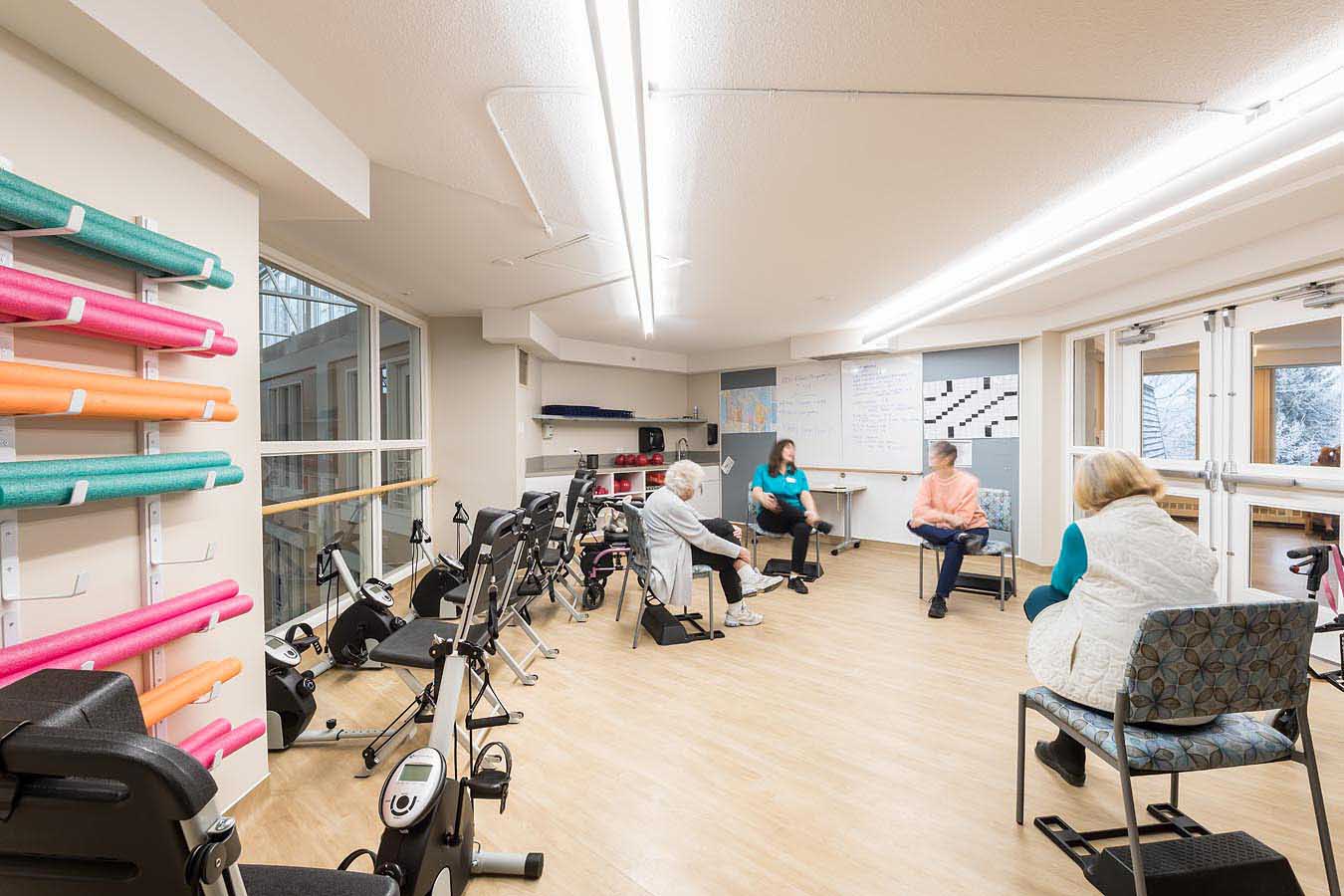
Right from the beginning, our design team engaged Silvera’s leaders, staff, and residents in a visioning process. A series of ‘day in the life’ workshops and consultations gave Kasian and Silvera the chance to step into residents’ shoes and explore their daily lives. Residents, staff, and care partners were encouraged to think about a ‘wish list’ for the lodge’s renovations and to participate in providing feedback to interactive displays. From the resulting wish list, several key renovation goals were identified ― all aimed at creating a better experience for residents, their families and staff.
PROJECT INSIGHT
It’s been an honour to partner with the Silvera Spruce Lodge team on this project. They are redefining the aging experience.”
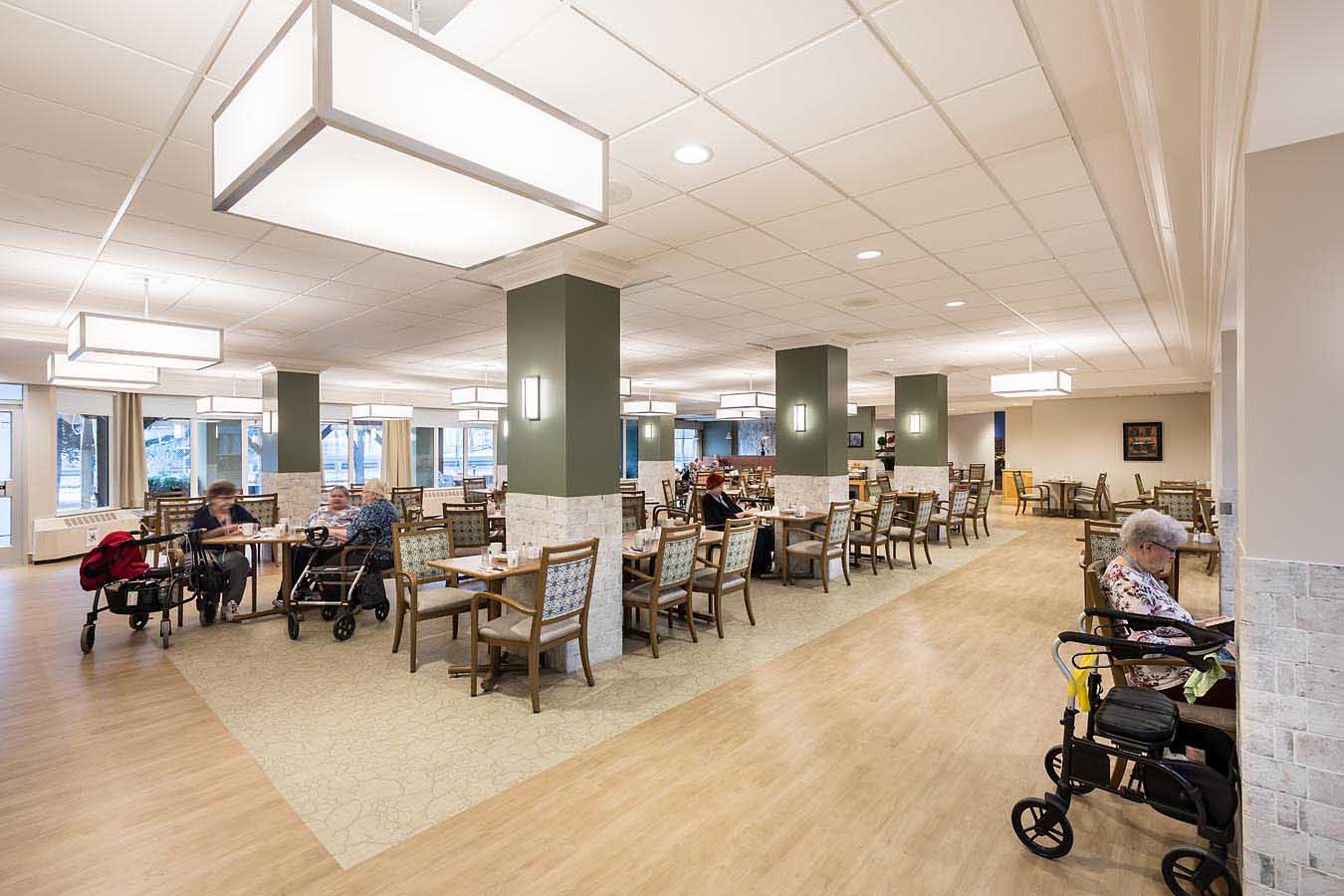
The master plan was divided into six phases and aligned to Silvera’s yearly budgets. The entry, dining, central atrium, circulation and amenities, resident lounges, and storage were all to be refreshed to create comfortable, flexible spaces that could grow with the Spruce community. Also included was the surrounding exterior, which was soon to be redeveloped into an outdoor resident amenity space that enabled engagement with the natural environment.
With active living being an important value to Silvera, the design team worked closely with their renovation team to develop multipurpose spaces. These included transforming a former smoking room into a multipurpose fitness room and adding a full-demonstration kitchen. Located in a corner of the central atrium space, adjacent to the dining room, the demonstration kitchen quickly became the ‘heart of the home’ as residents engaged in cooking lessons, or just relaxed at the bistro bar.
Working closely with Silvera and the construction management team, we completed the first four phases with little disruption to residents and staff. This included completing the fourth phase of renovations during the height of the COVID-19 pandemic.
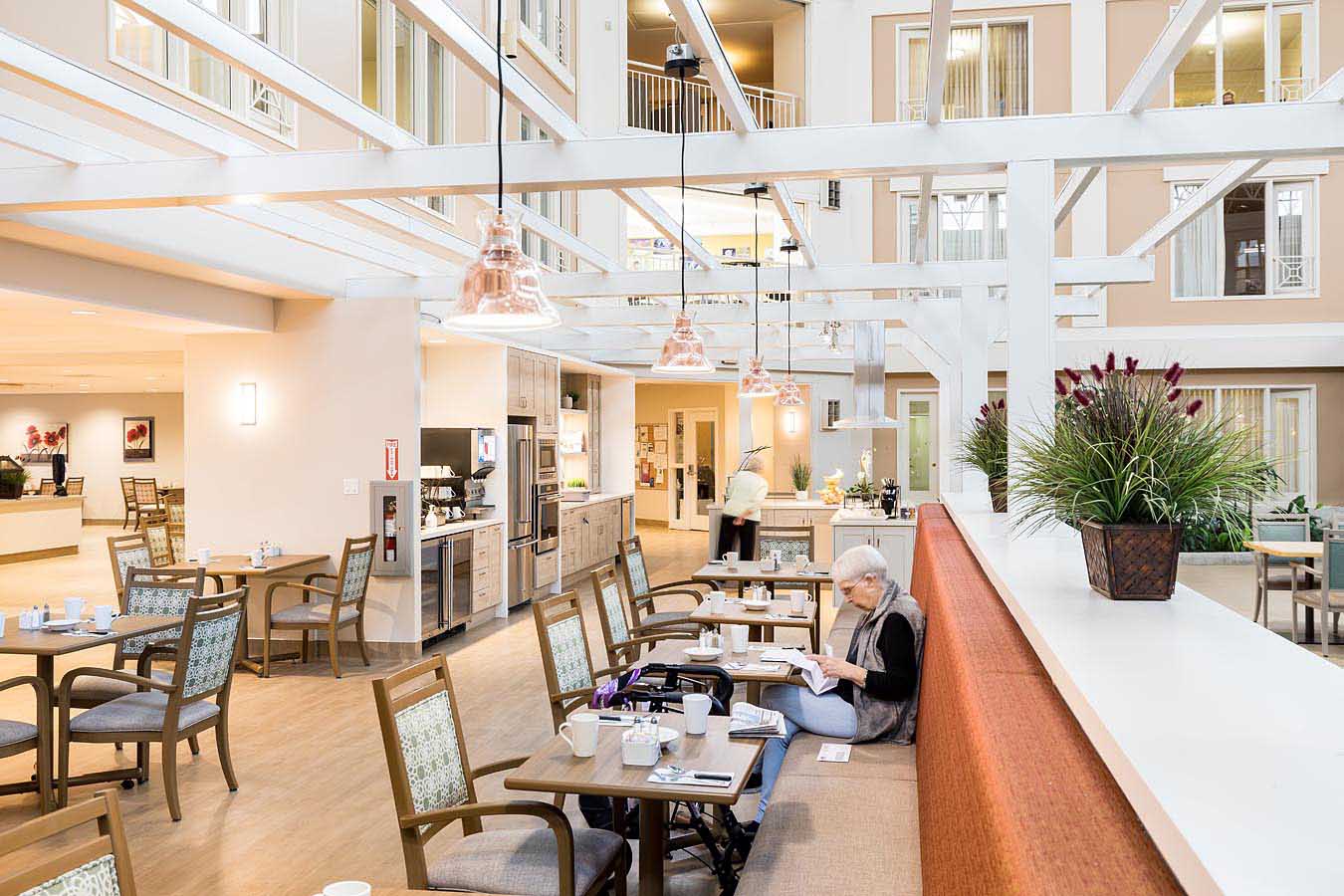
Our senior living design experts create spaces that connect with the people who live in them. Three years into our collaboration, Silvera’s residents and care partners are engaging with the space, adapting it, and making it their home. Our holistic approach has contributed to building an ongoing relationship with Silvera in which we continue to develop inspiring solutions that enhance the experience of aging gracefully.
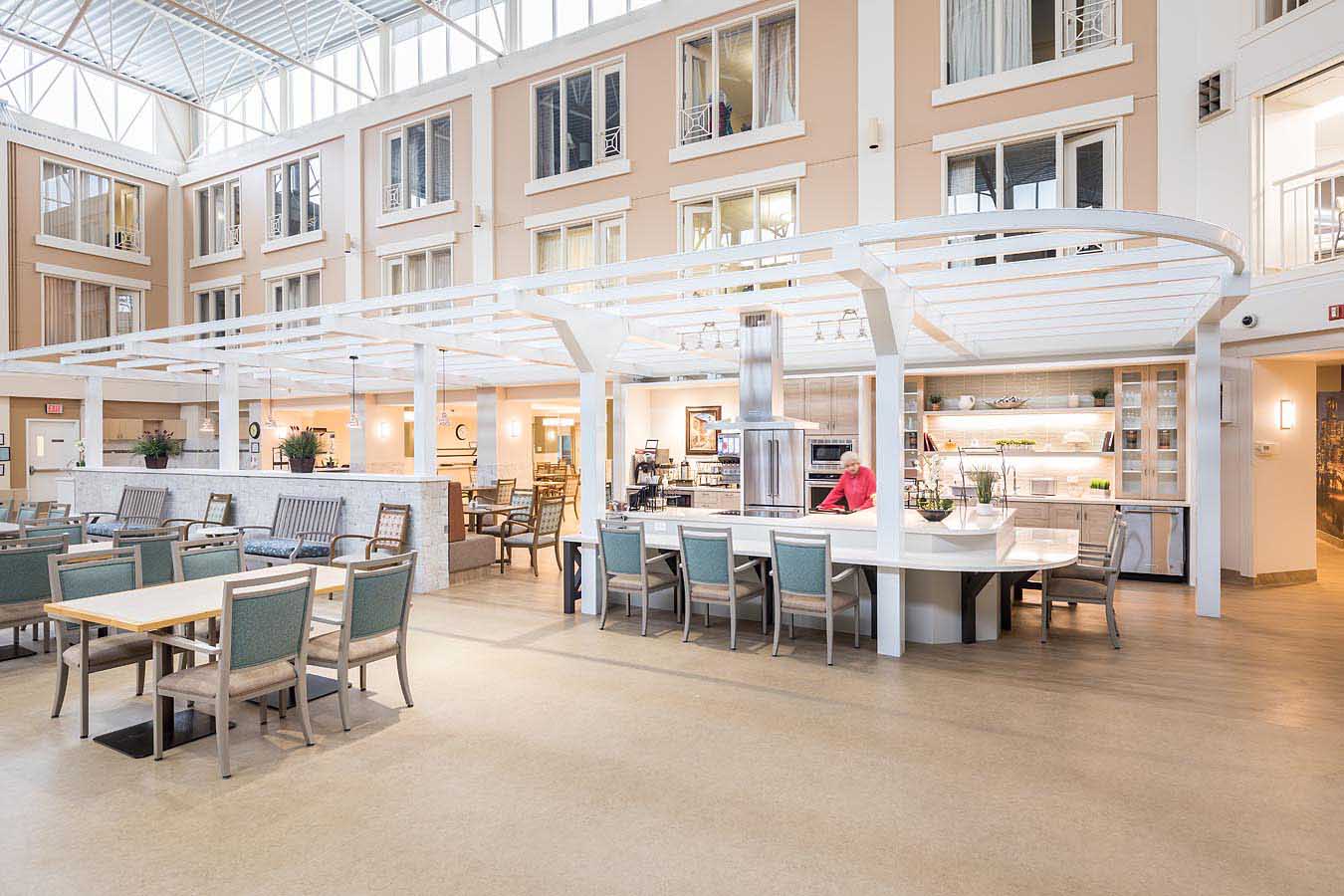
EXPLORE MORE
We’d love to get to know you
Get in touch
Get in touch
Share


