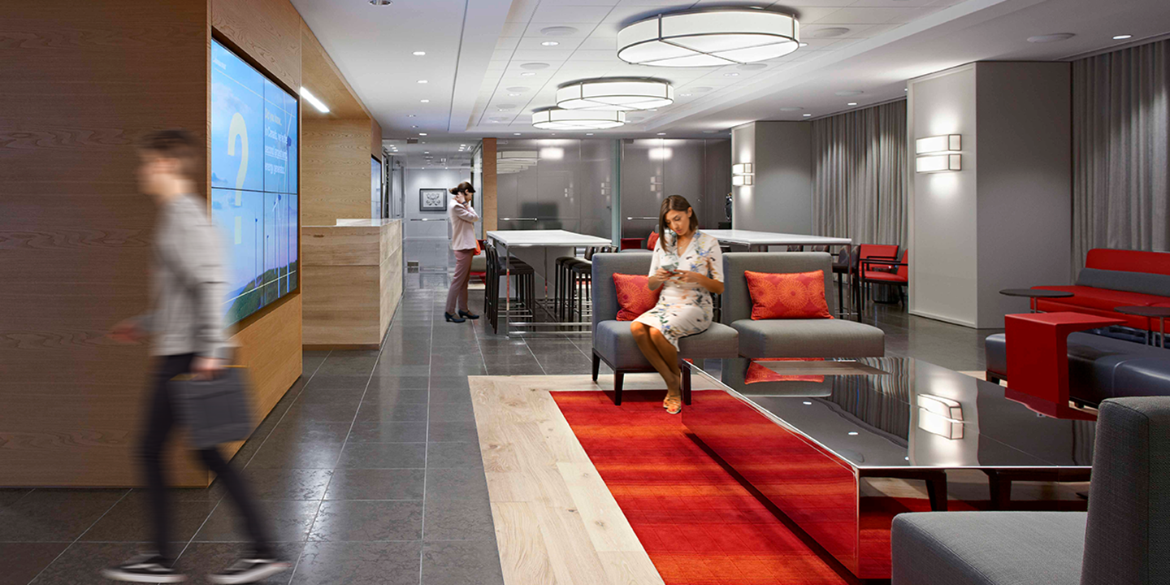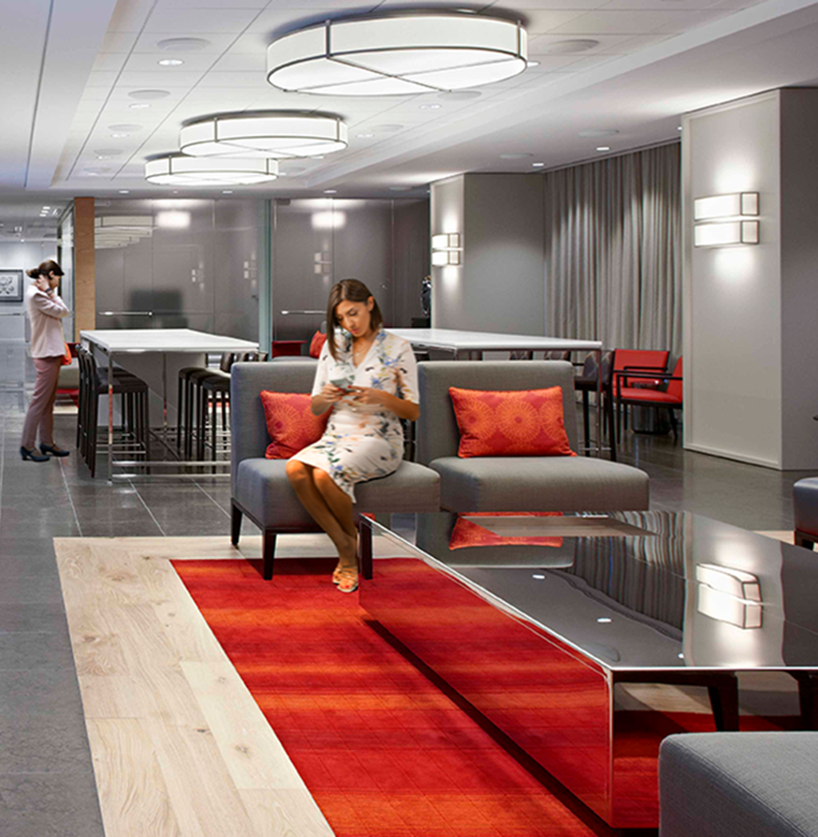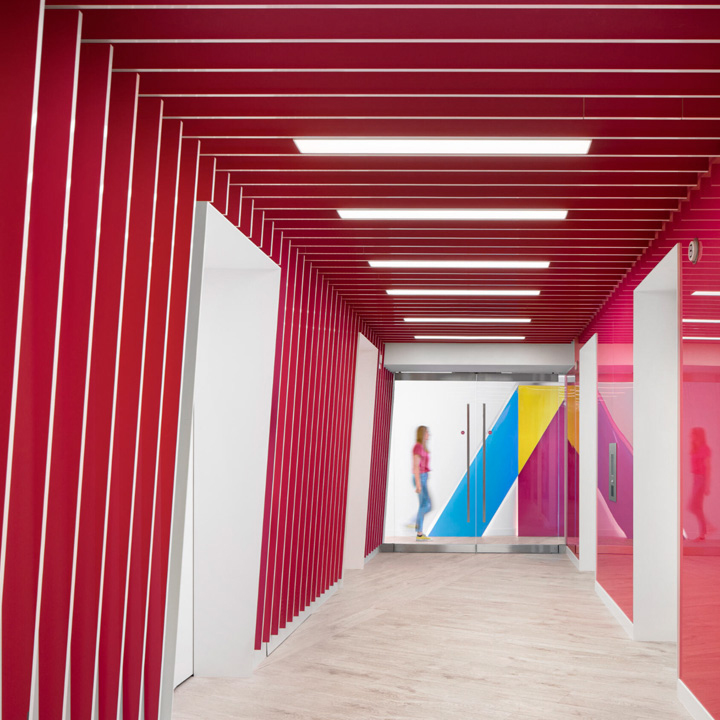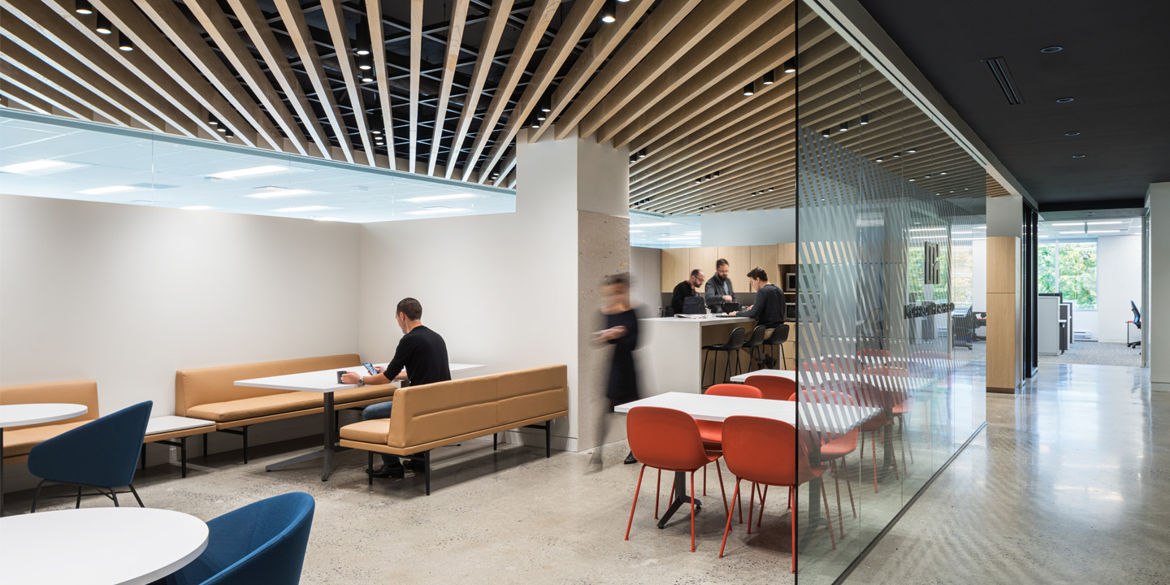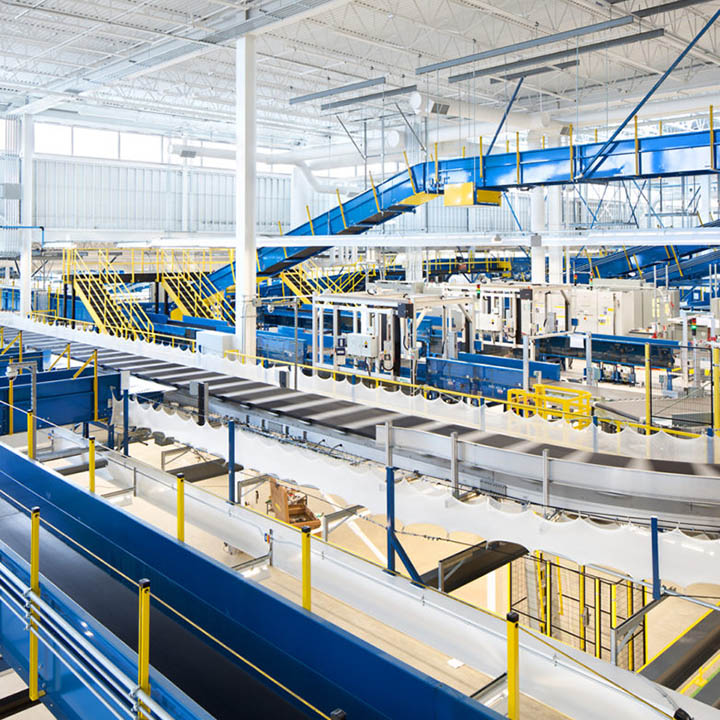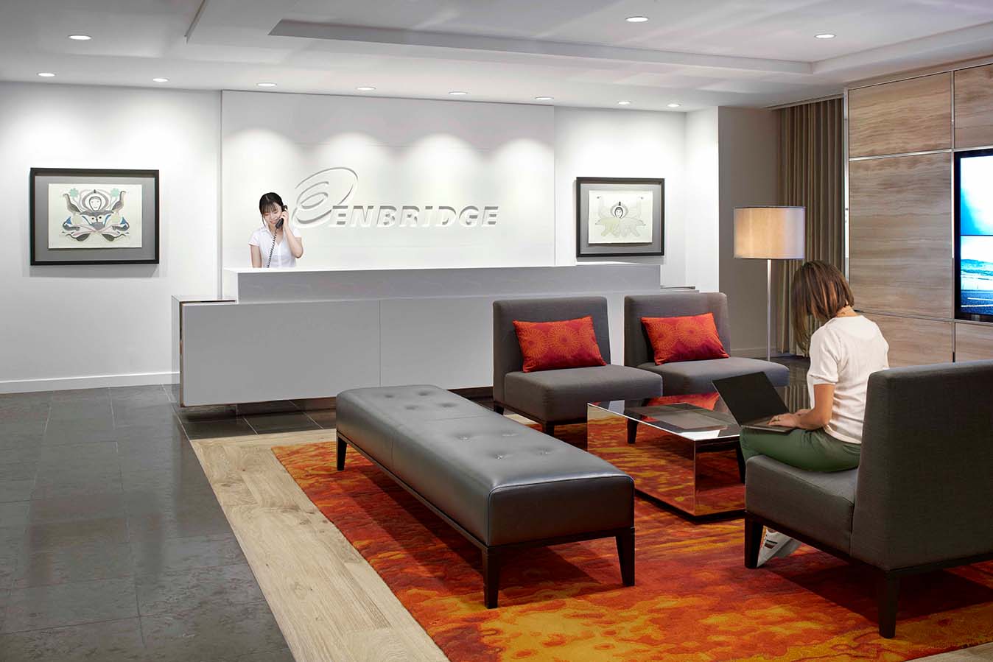
We were engaged to help Enbridge expand across 19 floors of office space ― in the process, we helped them drive a workplace transformation from a traditional, static office plan, to a highly collaborative and engaging work environment. The goal was to improve communication and decision-making and stimulate workplace creativity.
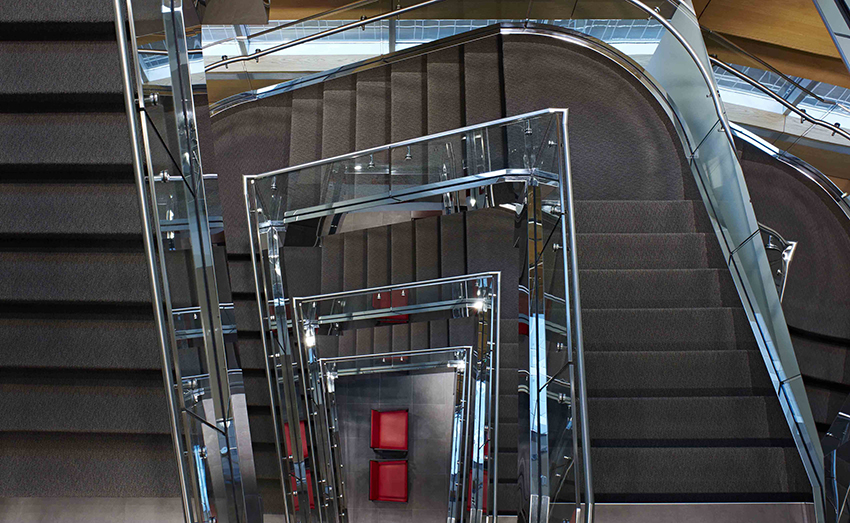
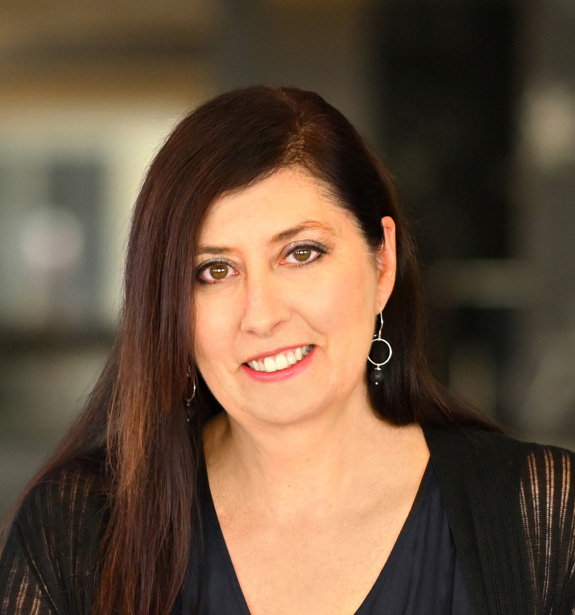
PROJECT INSIGHT
We were instrumental in driving cultural change. We presented a concept that got everyone to buy in to the new company direction, and it felt good to hear how much they enjoyed the new space.”

Kim Green
Principal - Interior Design
In addition to developing a new ‘look and feel’ for the space that reflected the company’s brand and culture, we also had to account for the increased workforce numbers of a rapidly expanding company. And, as a phased-construction project, work took place floor-by-floor within a continuously operational facility.
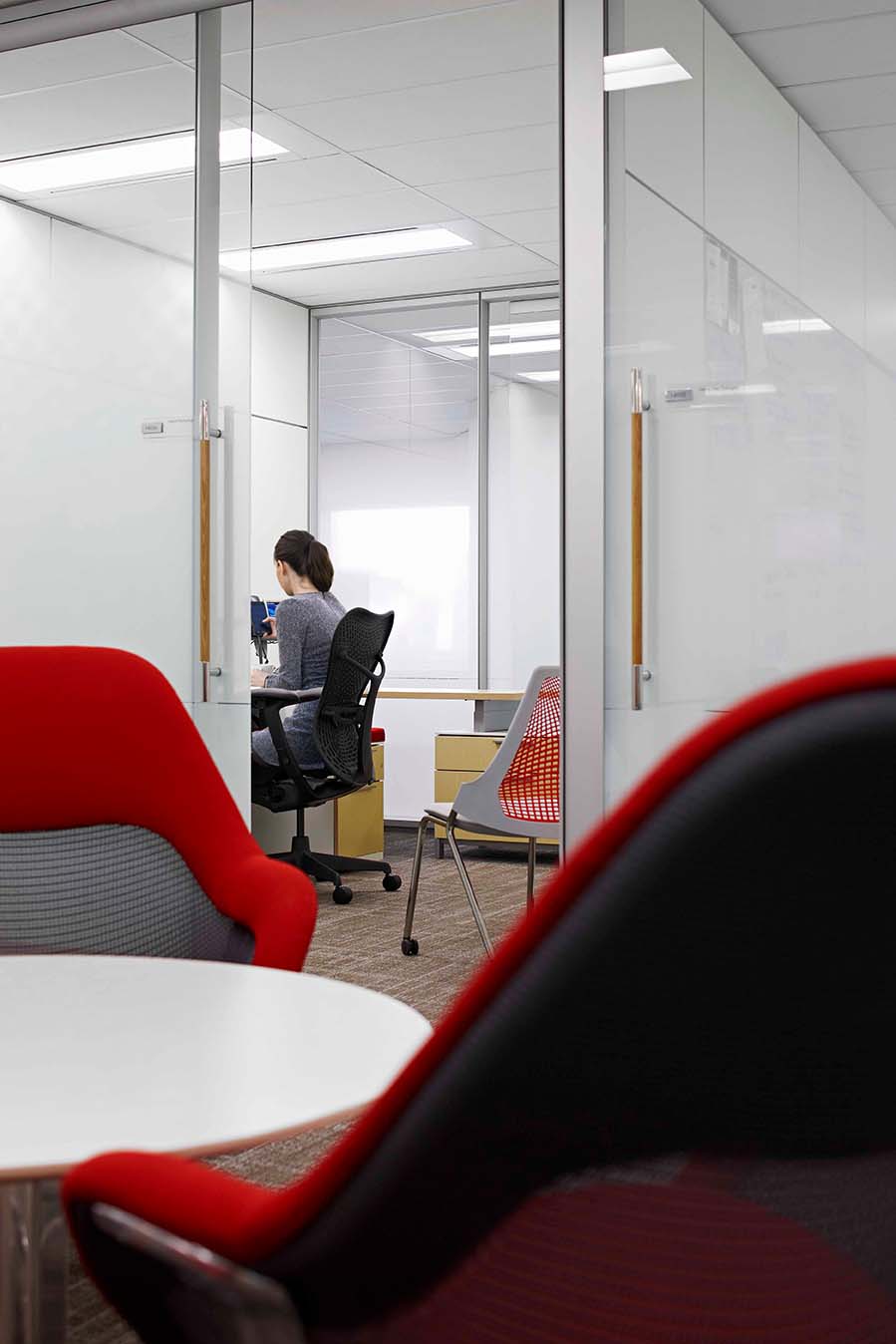
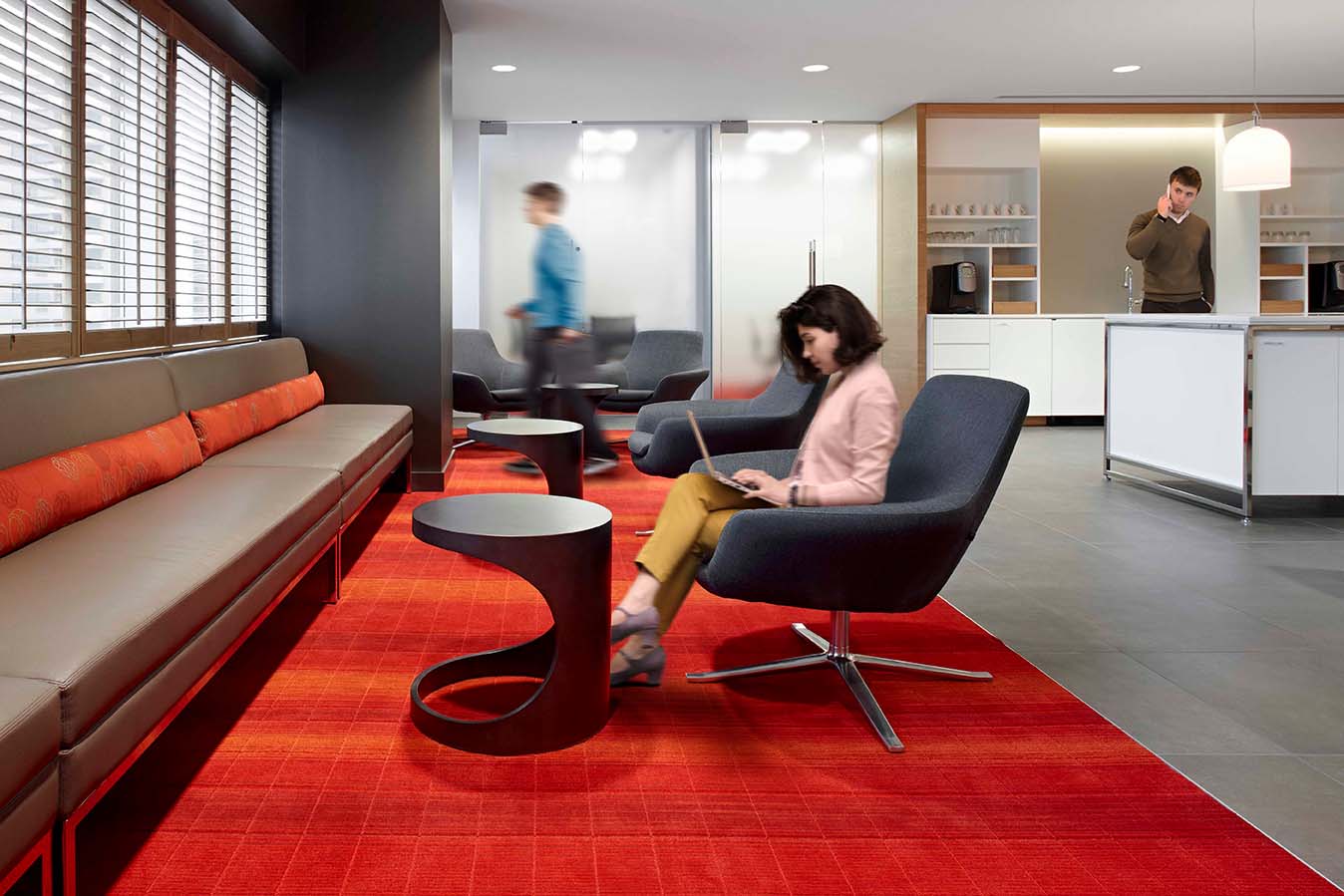
The project was internally known as O.N.E. (Our New Environment), reflecting Enbridge’s desired-cultural shift towards greater cohesiveness. The basis for this expansion and transformation was a set of master planning templates to create modular designs. Closed offices that once served 60-70 people per floor became open-plan spaces that accommodated over 100, while also providing increased team collaboration spaces in a variety of settings.
A contemporary and timeless look and feel was created with Enbridge’s brand colours, serving as cues to activity — reds and yellows were used for community and collaboration spaces.
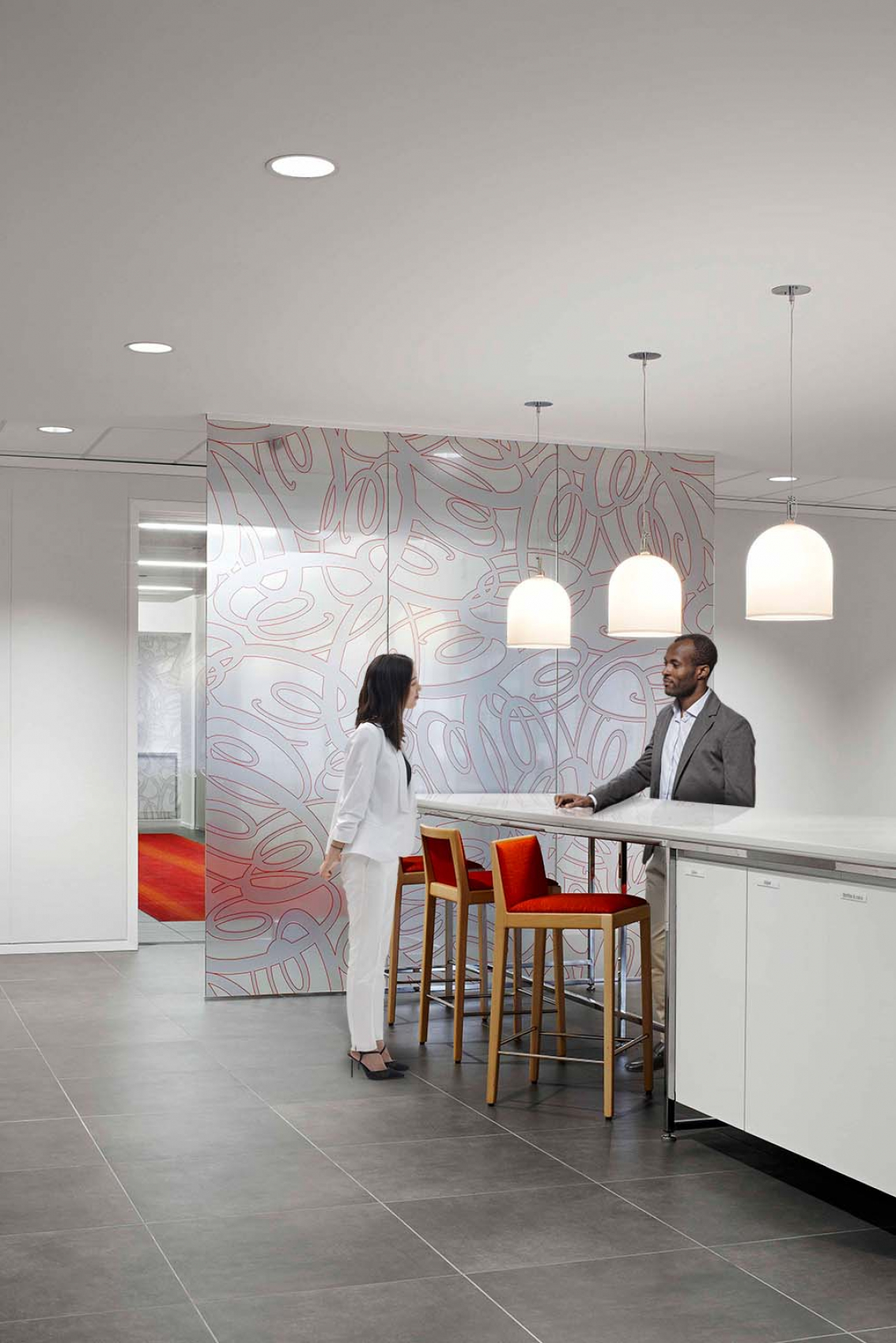
We undertook an iterative, collaborative process as we planned and built, based on our detailed understanding of Enbridge’s brand and cultural aspirations. This approach informed our progress, as did continuous roundtable workshops with project stakeholders to track success and implement ‘lessons learned’ on the next floor. The results were ongoing improvements to cost, speed of construction, and overall efficiency to create this workplace transformation.
Sliding glass doors in the offices blurred the boundary between private and shared spaces, and our team paid special attention to sightlines and acoustic conditions to facilitate both private and collective work. Additionally, demountable walls and systems furniture were used to create dynamic and modular spaces, centred around ‘Enterprise Zones’ for meeting and collaboration. No floor was designed for a specific department, and employees were encouraged to switch floors for meetings to foster the cross-pollination of ideas. Fully-outfitted cafés on each floor served as focal points for meetings and social life.
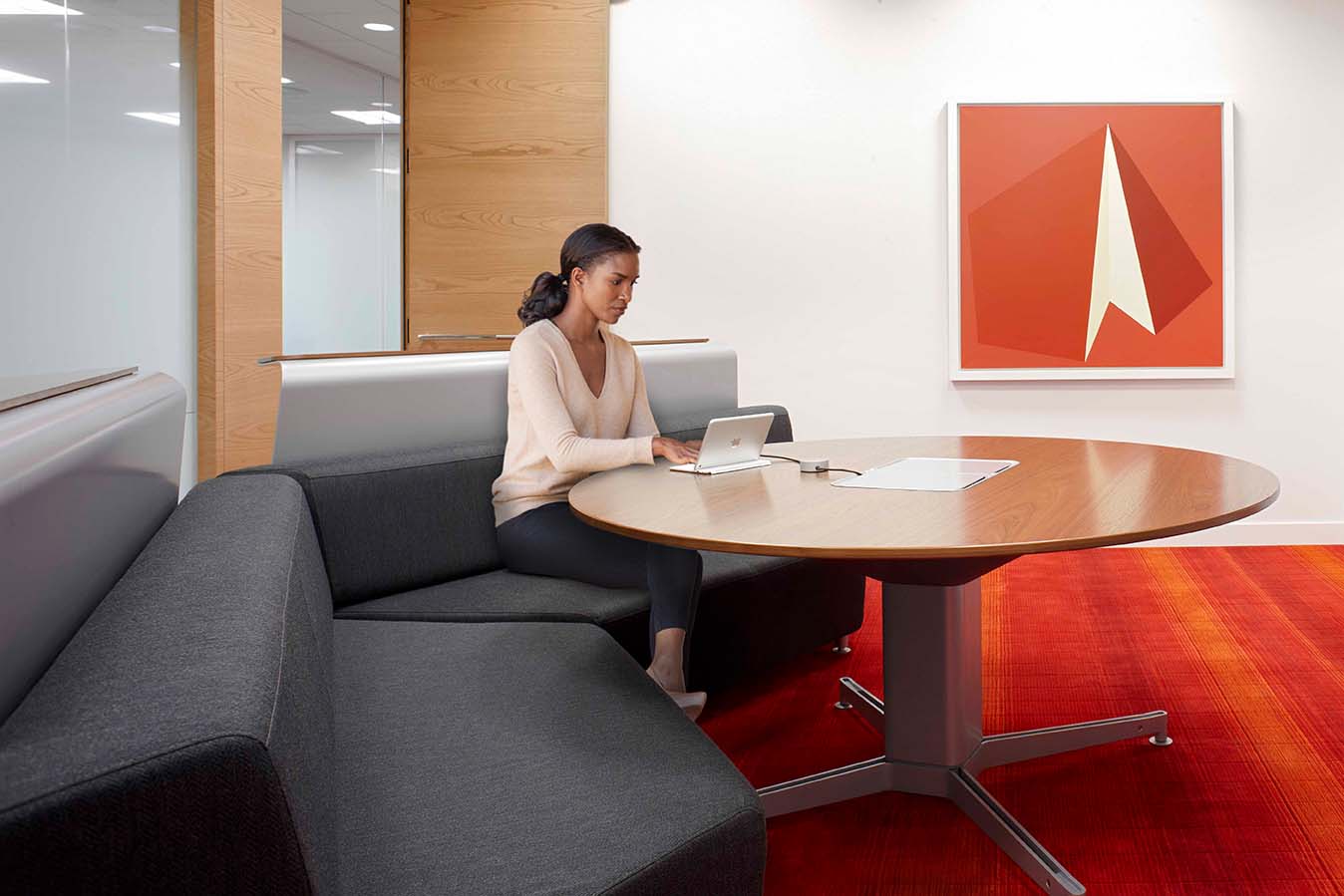
Our master planning guidelines helped Enbridge assign space in a way that was consistent, efficient, and democratic. The result was a shift from 80% private-office space to 80-90% collaborative workspaces across 375,000 square feet of office space.
Each floor’s flexible meeting spaces became magnetic attractors, drawing teammates and their ideas from across the building. Once the newly-renovated floors were occupied, the Enterprise Zone cafés routinely ran out of coffee beans far ahead of schedule.
The collaborative meeting rooms see constant use, projecting events of wider interest into the main common area through large video screens. These spaces have also hosted staff birthday and retirement parties, and are offered to local community groups to host events of their own.
Since the project was completed, we have since been engaged to conduct a restack involving 2000 people.
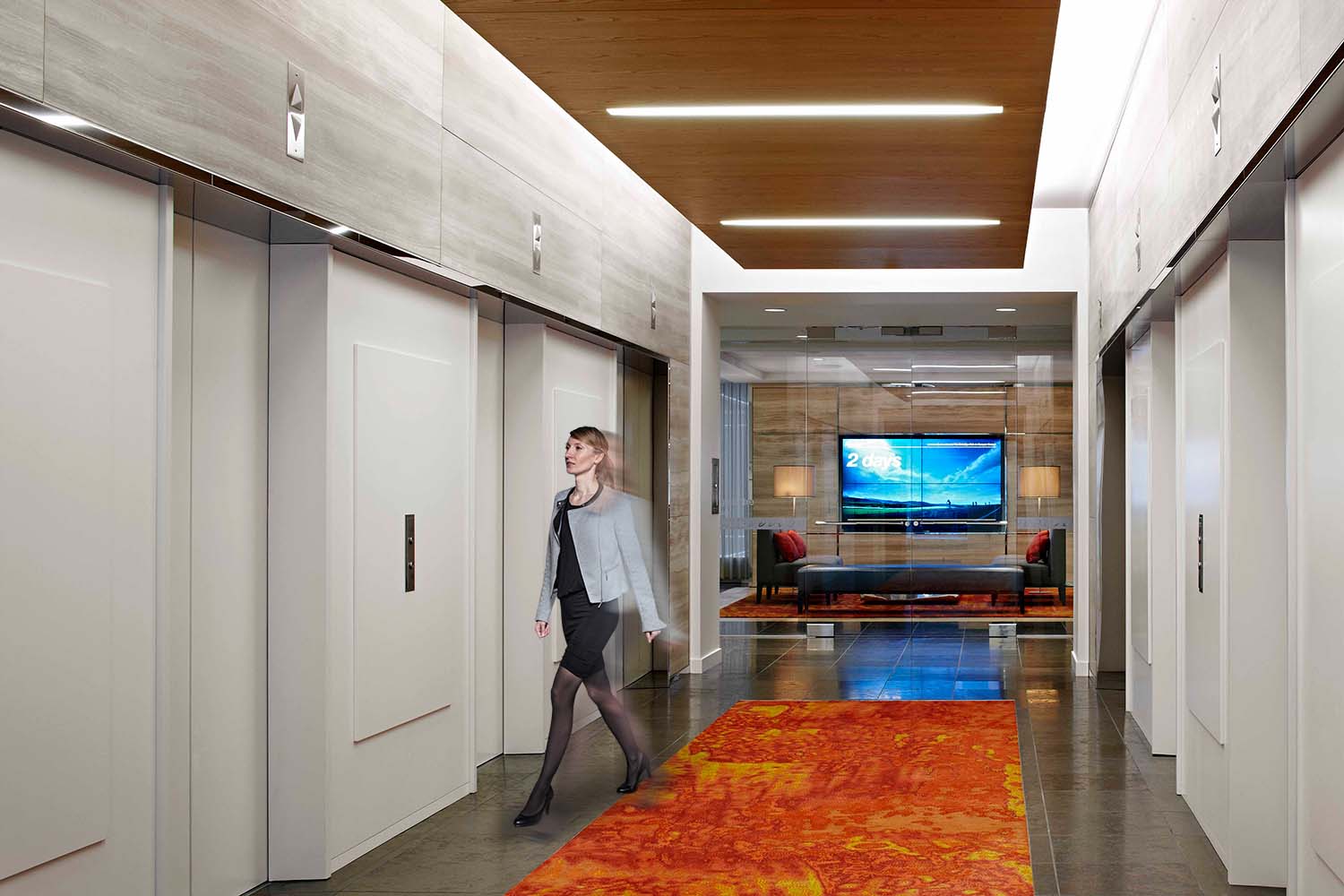
EXPLORE MORE
We’d love to get to know you
Get in touch
"*" indicates required fields
Get in touch
Share

